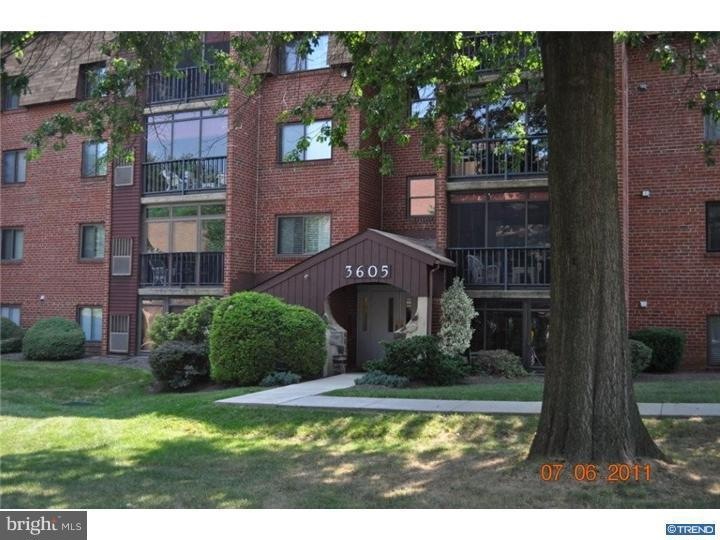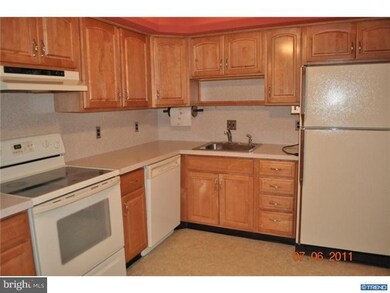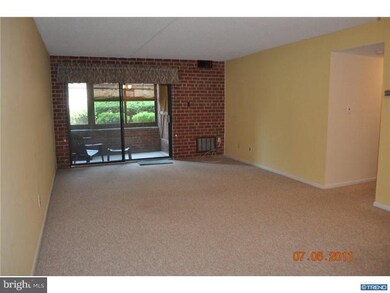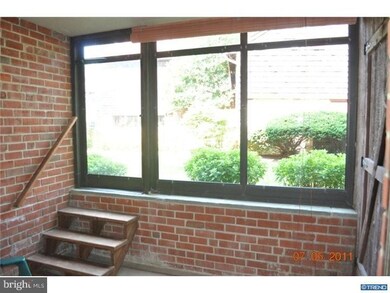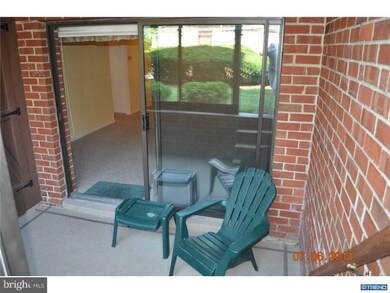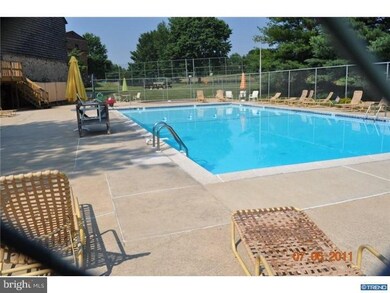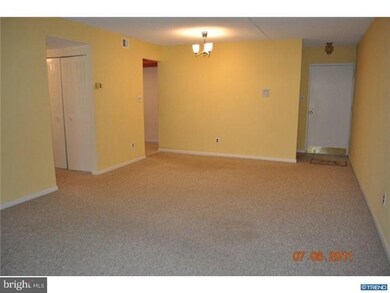
3605 Hewn Ln Unit 716 Wilmington, DE 19808
Pike Creek NeighborhoodHighlights
- Clubhouse
- Traditional Architecture
- Porch
- Linden Hill Elementary School Rated A
- Community Pool
- Butlers Pantry
About This Home
As of August 2018This is a wonderful first floor unit with a porch that faces nicely landscaped common areas near the pool and historic clubhouse. It has Berber carpeting throughout. The kitchen is updated with designer cabinets and a large pantry. Condo fees include tennis, pool, trash removal, water, sewer and all outside maintenance, including snow removal . (As per condo regulations - no pets) The seller is currently painting the entire condo. Enjoy easy living in a wonderful Pike Creek setting.
Co-Listed By
LISA BRAINARD
Patterson-Schwartz-Hockessin License #TREND:60043184
Property Details
Home Type
- Condominium
Est. Annual Taxes
- $1,272
Year Built
- Built in 1974
Lot Details
- Property is in good condition
HOA Fees
- $200 Monthly HOA Fees
Parking
- Parking Lot
Home Design
- Traditional Architecture
- Brick Exterior Construction
Interior Spaces
- 1,168 Sq Ft Home
- Ceiling Fan
- Living Room
- Dining Room
- Intercom
- Laundry on main level
Kitchen
- Butlers Pantry
- Built-In Range
- Dishwasher
- Disposal
Flooring
- Wall to Wall Carpet
- Vinyl
Bedrooms and Bathrooms
- 2 Bedrooms
- En-Suite Primary Bedroom
- En-Suite Bathroom
- 2 Full Bathrooms
Outdoor Features
- Play Equipment
- Porch
Schools
- Linden Hill Elementary School
- Skyline Middle School
- John Dickinson High School
Utilities
- Forced Air Heating and Cooling System
- Electric Water Heater
- Cable TV Available
Listing and Financial Details
- Assessor Parcel Number 0803620085C0716
Community Details
Overview
- Association fees include pool(s), common area maintenance, exterior building maintenance, lawn maintenance, snow removal, trash, water, sewer
- Linden Knoll Subdivision
Amenities
- Clubhouse
Recreation
- Tennis Courts
- Community Pool
Ownership History
Purchase Details
Home Financials for this Owner
Home Financials are based on the most recent Mortgage that was taken out on this home.Purchase Details
Purchase Details
Similar Homes in Wilmington, DE
Home Values in the Area
Average Home Value in this Area
Purchase History
| Date | Type | Sale Price | Title Company |
|---|---|---|---|
| Deed | $115,000 | None Available | |
| Deed | $167,500 | -- | |
| Deed | $137,000 | -- |
Mortgage History
| Date | Status | Loan Amount | Loan Type |
|---|---|---|---|
| Open | $103,629 | New Conventional | |
| Closed | $103,500 | New Conventional |
Property History
| Date | Event | Price | Change | Sq Ft Price |
|---|---|---|---|---|
| 08/13/2018 08/13/18 | Sold | $115,000 | 0.0% | $98 / Sq Ft |
| 06/16/2018 06/16/18 | Pending | -- | -- | -- |
| 06/03/2018 06/03/18 | Price Changed | $115,000 | -8.0% | $98 / Sq Ft |
| 03/07/2018 03/07/18 | For Sale | $125,000 | +19.0% | $106 / Sq Ft |
| 07/09/2012 07/09/12 | Sold | $105,000 | -15.9% | $90 / Sq Ft |
| 06/26/2012 06/26/12 | Pending | -- | -- | -- |
| 01/30/2012 01/30/12 | Price Changed | $124,900 | -7.4% | $107 / Sq Ft |
| 07/12/2011 07/12/11 | For Sale | $134,900 | -- | $115 / Sq Ft |
Tax History Compared to Growth
Tax History
| Year | Tax Paid | Tax Assessment Tax Assessment Total Assessment is a certain percentage of the fair market value that is determined by local assessors to be the total taxable value of land and additions on the property. | Land | Improvement |
|---|---|---|---|---|
| 2024 | $1,847 | $50,000 | $5,800 | $44,200 |
| 2023 | $1,630 | $50,000 | $5,800 | $44,200 |
| 2022 | $1,649 | $50,000 | $5,800 | $44,200 |
| 2021 | $1,649 | $50,000 | $5,800 | $44,200 |
| 2020 | $1,654 | $50,000 | $5,800 | $44,200 |
| 2019 | $1,652 | $50,000 | $5,800 | $44,200 |
| 2018 | $1,619 | $50,000 | $5,800 | $44,200 |
| 2017 | $1,599 | $50,000 | $5,800 | $44,200 |
| 2016 | $1,527 | $50,000 | $5,800 | $44,200 |
| 2015 | -- | $50,000 | $5,800 | $44,200 |
| 2014 | $1,324 | $50,000 | $5,800 | $44,200 |
Agents Affiliated with this Home
-
Sophia Bilinsky

Seller's Agent in 2018
Sophia Bilinsky
BHHS Fox & Roach
(252) 267-2701
8 in this area
135 Total Sales
-
DANIELLE PERRY

Buyer's Agent in 2018
DANIELLE PERRY
RE/MAX
(302) 685-5507
2 in this area
56 Total Sales
-
Thomas Urian

Seller's Agent in 2012
Thomas Urian
Compass
(610) 306-1163
1 in this area
24 Total Sales
-
L
Seller Co-Listing Agent in 2012
LISA BRAINARD
Patterson Schwartz
-
Richard Marcus
R
Buyer's Agent in 2012
Richard Marcus
Partners Realty LLC
(302) 275-4600
40 Total Sales
Map
Source: Bright MLS
MLS Number: 1004454804
APN: 08-036.20-085.C-0716
- 3600 Rustic Ln Unit 236
- 4797 Hogan Dr
- 4803 Hogan Dr Unit 7
- 4805 Hogan Dr Unit 6
- 4807 Hogan Dr Unit 5
- 4809 Hogan Dr Unit 4
- 4811 Hogan Dr Unit 3
- 4815 Hogan Dr
- 4800 Sugar Plum Ct
- 4813 #2 Hogan Dr
- 5007 W Brigantine Ct
- 5405 Delray Dr
- 5431 Doral Dr
- 4861 Plum Run Ct
- 3109 Albemarle Rd
- 4907 Plum Run Ct
- 5804 Tupelo Turn
- 5823 Tupelo Turn
- 13 Pinyon Pine Cir
- 3205 Champions Dr
