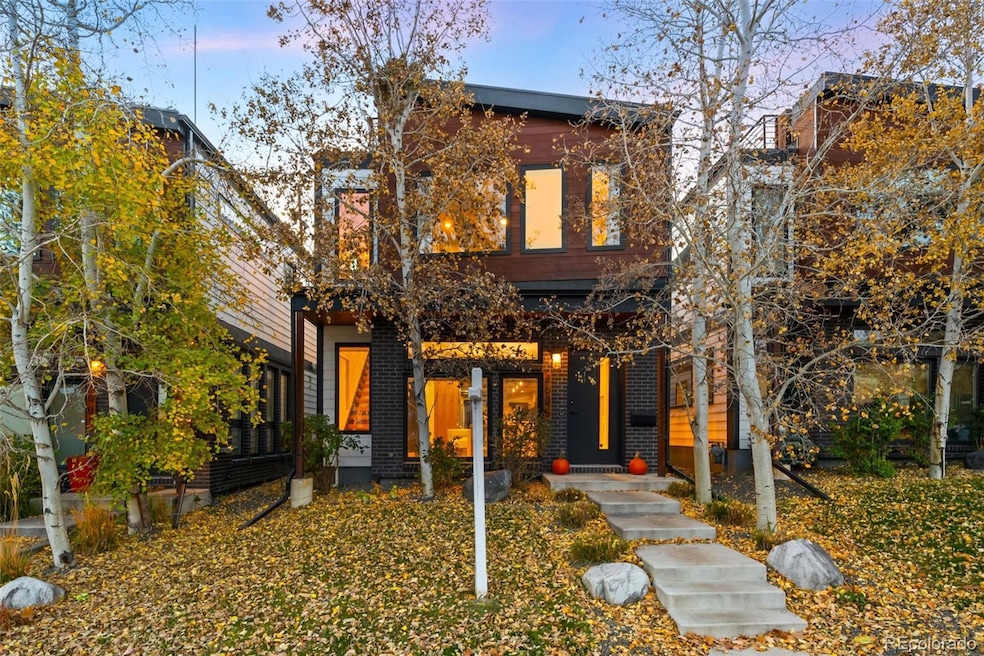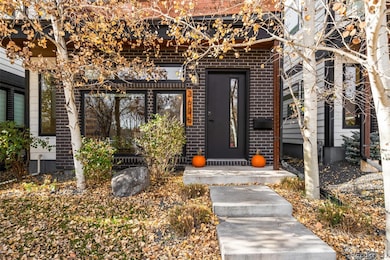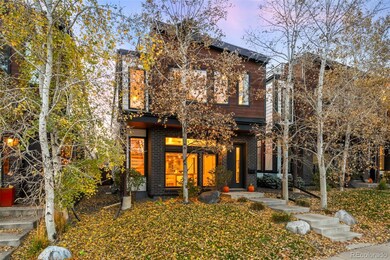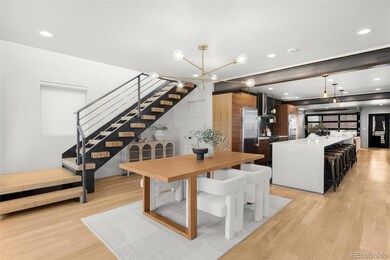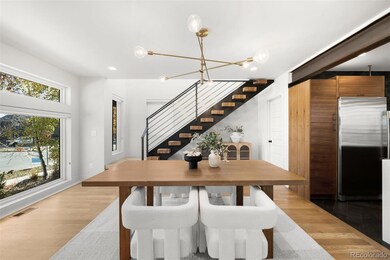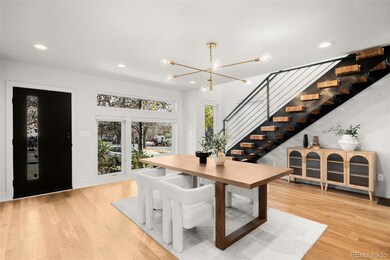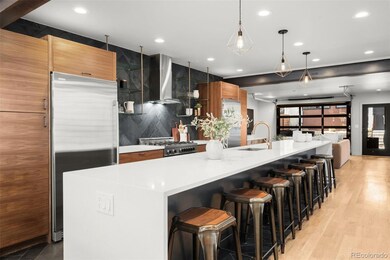3605 Lipan St Denver, CO 80211
Highland NeighborhoodEstimated payment $7,786/month
Highlights
- City View
- Open Floorplan
- Contemporary Architecture
- Skinner Middle School Rated 9+
- Deck
- 1-minute walk to Bernabe Indio Franco Park
About This Home
Amazing opportunity in the heart of Lohi! This modern home designed and built by Workshop Denver, one of Denver’s premier builders, offers all the best of single-family living. Not a square foot is wasted as you enter the light filled designer chef’s kitchen. The 17 foot island embraces the European cabinetry, quartz countertops, custom tile and Bertazzoni 5-burner gas range, separate full Electrolux refrigerator and freezer. Site finished hardwood floors expand the first floor perfect for entertaining with a custom glass roll-up garage doors connects the indoors to the covered deck and backyard. The second floor contains a primary suite with a spa-like 5 piece bath and walk-in closet; 2 additional generously sized bedrooms with en-suite baths and a hall laundry. The third floor is vaulted and allows for a multitude of uses. Enjoy the oversized rooftop deck and lounge taking in breathtaking city views, the stars, and proximity to all the Michelin stars in the LoHi area. This is one of the best locations to access world-class restaurants, coffee shops, shops and breweries.
Listing Agent
RE/MAX of Boulder Brokerage Phone: 303-570-8655 License #40025529 Listed on: 11/13/2025
Home Details
Home Type
- Single Family
Est. Annual Taxes
- $7,873
Year Built
- Built in 2016
Lot Details
- 3,125 Sq Ft Lot
- Property is Fully Fenced
- Level Lot
- Private Yard
- Property is zoned U-TU-B2
Parking
- 2 Car Garage
Home Design
- Contemporary Architecture
- Brick Exterior Construction
- Slab Foundation
- Frame Construction
- Composition Roof
- Wood Siding
Interior Spaces
- 2,985 Sq Ft Home
- 3-Story Property
- Open Floorplan
- Bar Fridge
- Vaulted Ceiling
- Ceiling Fan
- Gas Fireplace
- Double Pane Windows
- Window Treatments
- Living Room with Fireplace
- City Views
Kitchen
- Eat-In Kitchen
- Range with Range Hood
- Dishwasher
- Kitchen Island
- Quartz Countertops
- Disposal
Flooring
- Wood
- Tile
Bedrooms and Bathrooms
- 3 Bedrooms
- Walk-In Closet
Laundry
- Laundry Room
- Dryer
- Washer
Home Security
- Carbon Monoxide Detectors
- Fire and Smoke Detector
Outdoor Features
- Deck
- Patio
Location
- Ground Level
Schools
- Bryant-Webster Elementary School
- Skinner Middle School
- North High School
Utilities
- Mini Split Air Conditioners
- Forced Air Heating System
- Natural Gas Connected
- Gas Water Heater
- High Speed Internet
- Cable TV Available
Community Details
- No Home Owners Association
- Lohi Subdivision
Listing and Financial Details
- Exclusions: Personal Property & Staging
- Assessor Parcel Number 2281-12-030
Map
Home Values in the Area
Average Home Value in this Area
Tax History
| Year | Tax Paid | Tax Assessment Tax Assessment Total Assessment is a certain percentage of the fair market value that is determined by local assessors to be the total taxable value of land and additions on the property. | Land | Improvement |
|---|---|---|---|---|
| 2024 | $7,873 | $99,400 | $36,340 | $63,060 |
| 2023 | $7,702 | $99,400 | $36,340 | $63,060 |
| 2022 | $6,698 | $84,220 | $25,560 | $58,660 |
| 2021 | $6,465 | $86,640 | $26,290 | $60,350 |
| 2020 | $5,082 | $68,500 | $21,910 | $46,590 |
| 2019 | $4,940 | $68,500 | $21,910 | $46,590 |
| 2018 | $5,221 | $67,480 | $20,960 | $46,520 |
| 2017 | $2,120 | $27,480 | $20,960 | $6,520 |
Property History
| Date | Event | Price | List to Sale | Price per Sq Ft |
|---|---|---|---|---|
| 11/13/2025 11/13/25 | For Sale | $1,350,000 | -- | $452 / Sq Ft |
Purchase History
| Date | Type | Sale Price | Title Company |
|---|---|---|---|
| Warranty Deed | $1,375,000 | Land Title Guarantee | |
| Interfamily Deed Transfer | -- | Land Title Guarantee | |
| Special Warranty Deed | $1,200,000 | Heritage Title Company | |
| Warranty Deed | $880,230 | Homestead Title |
Mortgage History
| Date | Status | Loan Amount | Loan Type |
|---|---|---|---|
| Previous Owner | $575,000 | New Conventional | |
| Previous Owner | $704,184 | New Conventional |
Source: REcolorado®
MLS Number: 9277993
APN: 2281-12-030
- 3632 Lipan St
- 3621 Kalamath St
- 3630 Kalamath St
- 3628 Kalamath St
- 3695 Mariposa St
- 3718 Mariposa St
- 3632 Navajo St
- 3628 Navajo St
- 3719 Mariposa St
- 3723 Mariposa St
- 3737 Kalamath St Unit 1
- 1505 W 36th Ave
- 3619 Navajo St
- 1115 W 37th Ave
- 3444 Navajo St Unit 12
- 3636 Osage St
- 1022 W 37th Ave
- 1550 W 37th Ave Unit 1
- 3554 Osage St
- 3650 Osage St
- 3546 Lipan St
- 3735 Kalamath St
- 3500 Rockmont Dr
- 3832 Jason St Unit 4
- 3817 Osage St
- 3234 Navajo St
- 3646 Quivas St
- 3451 Quivas St
- 1914 W 38th Ave
- 3616-3622 Tejon St
- 3100 Inca St
- 1811 W 32nd Ave
- 4150 Jason St
- 2525 18th St
- 3709 Tejon St
- 1908 W 33rd Ave Unit 207
- 3409 Tejon St
- 2680 18th St
- 2975 Huron St
- 3240 Tejon St Unit 103
