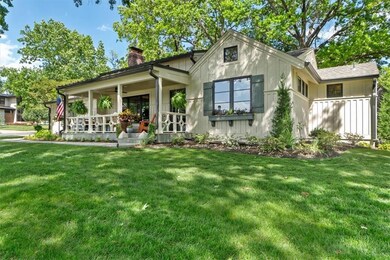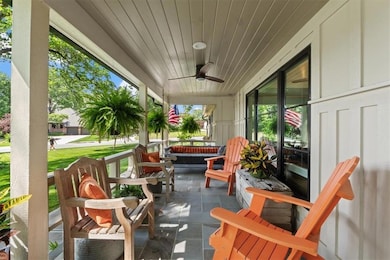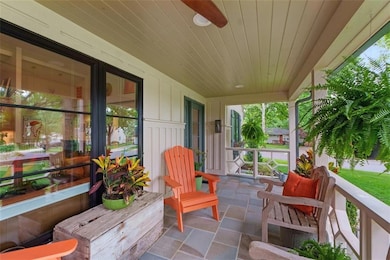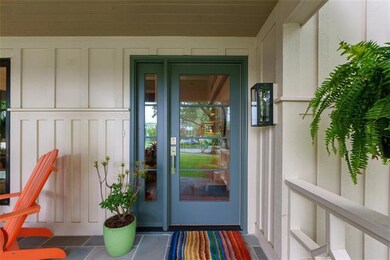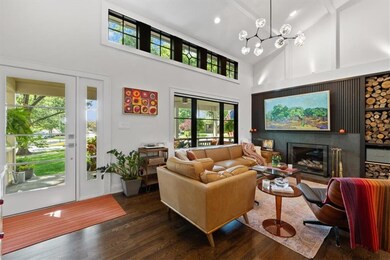
3605 W 71st St Prairie Village, KS 66208
Highlights
- Custom Closet System
- Family Room with Fireplace
- Marble Flooring
- Belinder Elementary School Rated A
- Recreation Room
- 3-minute walk to Windsor Park
About This Home
As of June 2025Mid-Century Inspired Masterpiece in Prairie Village!
Welcome to a truly unique and beautifully reimagined ranch home just one block from the heart of Prairie Village. This isn’t your typical new build—this is a custom-designed, one-of-a-kind property full of warmth, personality, and exceptional craftsmanship. Every inch of this home reflects thoughtful design, high-end finishes, and artistic detail.
A charming front porch with a rich bluestone floor sets the tone for the sophisticated touches found throughout the home. The heart of the home is the expansive great room and chef’s kitchen, which are accented with vaulted ceilings, a wood burning fireplace and large windows. The kitchen features custom painted cabinetry, a 12’ island, top-of-the-line stainless steel appliances, walk-in pantry and wet bar. The large, newly finished family room/dining room spans the back of the house, and features a stone fireplace, vaulted ceilings and access to the patio and backyard. An office and mudroom are off the garage.
The spacious primary suite is complete with a walk-in closet, in-room washer and dryer, and a spa-worthy en suite bathroom. Heated marble floors, walnut cabinetry, and quartzite counters make the space a serene retreat. A secondary main-floor bedroom also includes a private en suite bathroom and walk-in closet.
Downstairs, discover a third bedroom with a full bath and a generous rec room offering endless possibilities. An exercise room and additional storage complete the lower level.
In addition, the home has been thoughtfully designed for aging-in-place, with all doorways, hallways and kitchen wheelchair width, no stairs from the garage to the house, and a zero-entry shower.
Just steps from the Prairie Village shops, dining, and amenities, this home is a rare find in an unbeatable location.
Last Agent to Sell the Property
Compass Realty Group Brokerage Phone: 816-213-1075 License #2021046734 Listed on: 05/19/2025

Home Details
Home Type
- Single Family
Est. Annual Taxes
- $5,134
Year Built
- Built in 1953
Lot Details
- 0.4 Acre Lot
- Aluminum or Metal Fence
- Paved or Partially Paved Lot
- Sprinkler System
HOA Fees
- $12 Monthly HOA Fees
Parking
- 2 Car Attached Garage
- Side Facing Garage
Home Design
- Traditional Architecture
- Composition Roof
- Wood Siding
Interior Spaces
- Wet Bar
- Ceiling Fan
- Wood Burning Fireplace
- Thermal Windows
- Mud Room
- Family Room with Fireplace
- 2 Fireplaces
- Living Room with Fireplace
- Combination Dining and Living Room
- Home Office
- Recreation Room
- Home Gym
- Fire and Smoke Detector
- Laundry on main level
Kitchen
- Eat-In Kitchen
- Gas Range
- Dishwasher
- Stainless Steel Appliances
- Kitchen Island
- Disposal
Flooring
- Wood
- Marble
- Ceramic Tile
Bedrooms and Bathrooms
- 3 Bedrooms
- Primary Bedroom on Main
- Custom Closet System
- Walk-In Closet
Finished Basement
- Sump Pump
- Basement Window Egress
Accessible Home Design
- Accessible Hallway
- Accessible Doors
Schools
- Belinder Elementary School
- Sm East High School
Utilities
- Central Air
- Heating System Uses Natural Gas
Additional Features
- Porch
- City Lot
Listing and Financial Details
- Exclusions: chimneys
- Assessor Parcel Number OP45000004-0001
- $0 special tax assessment
Community Details
Overview
- Association fees include curbside recycling, trash
- Prairie Hills Homes Association
- Prairie Hills Subdivision
Security
- Building Fire Alarm
Ownership History
Purchase Details
Home Financials for this Owner
Home Financials are based on the most recent Mortgage that was taken out on this home.Purchase Details
Home Financials for this Owner
Home Financials are based on the most recent Mortgage that was taken out on this home.Purchase Details
Home Financials for this Owner
Home Financials are based on the most recent Mortgage that was taken out on this home.Purchase Details
Home Financials for this Owner
Home Financials are based on the most recent Mortgage that was taken out on this home.Purchase Details
Home Financials for this Owner
Home Financials are based on the most recent Mortgage that was taken out on this home.Purchase Details
Purchase Details
Home Financials for this Owner
Home Financials are based on the most recent Mortgage that was taken out on this home.Purchase Details
Home Financials for this Owner
Home Financials are based on the most recent Mortgage that was taken out on this home.Purchase Details
Home Financials for this Owner
Home Financials are based on the most recent Mortgage that was taken out on this home.Similar Homes in Prairie Village, KS
Home Values in the Area
Average Home Value in this Area
Purchase History
| Date | Type | Sale Price | Title Company |
|---|---|---|---|
| Quit Claim Deed | -- | Security 1St Title | |
| Quit Claim Deed | -- | Security 1St Title | |
| Quit Claim Deed | -- | Security 1St Title | |
| Warranty Deed | -- | None Listed On Document | |
| Warranty Deed | -- | -- | |
| Interfamily Deed Transfer | -- | None Available | |
| Interfamily Deed Transfer | -- | None Available | |
| Warranty Deed | -- | None Available | |
| Warranty Deed | -- | First American Title Ins Co | |
| Warranty Deed | -- | Chicago Title Insurance Co |
Mortgage History
| Date | Status | Loan Amount | Loan Type |
|---|---|---|---|
| Open | $195,000 | Credit Line Revolving | |
| Closed | $150,000 | Credit Line Revolving | |
| Previous Owner | $499,000 | New Conventional | |
| Previous Owner | $102,961 | New Conventional | |
| Previous Owner | $140,000 | New Conventional | |
| Previous Owner | $33,925 | Stand Alone Second | |
| Previous Owner | $159,120 | Adjustable Rate Mortgage/ARM | |
| Previous Owner | $142,650 | No Value Available |
Property History
| Date | Event | Price | Change | Sq Ft Price |
|---|---|---|---|---|
| 06/30/2025 06/30/25 | Sold | -- | -- | -- |
| 05/31/2025 05/31/25 | Pending | -- | -- | -- |
| 05/20/2025 05/20/25 | For Sale | $1,295,000 | +223.8% | $412 / Sq Ft |
| 08/31/2022 08/31/22 | Sold | -- | -- | -- |
| 06/23/2022 06/23/22 | Pending | -- | -- | -- |
| 04/25/2022 04/25/22 | For Sale | $399,950 | +100.0% | $292 / Sq Ft |
| 09/28/2012 09/28/12 | Sold | -- | -- | -- |
| 08/13/2012 08/13/12 | Pending | -- | -- | -- |
| 04/17/2012 04/17/12 | For Sale | $199,950 | -- | $152 / Sq Ft |
Tax History Compared to Growth
Tax History
| Year | Tax Paid | Tax Assessment Tax Assessment Total Assessment is a certain percentage of the fair market value that is determined by local assessors to be the total taxable value of land and additions on the property. | Land | Improvement |
|---|---|---|---|---|
| 2024 | $7,093 | $60,570 | $22,418 | $38,152 |
| 2023 | $5,135 | $43,125 | $21,342 | $21,783 |
| 2022 | $4,679 | $39,135 | $18,560 | $20,575 |
| 2021 | $4,453 | $35,305 | $18,560 | $16,745 |
| 2020 | $3,979 | $30,993 | $16,872 | $14,121 |
| 2019 | $3,745 | $28,830 | $14,054 | $14,776 |
| 2018 | $3,500 | $26,864 | $13,387 | $13,477 |
| 2017 | $3,399 | $25,760 | $10,291 | $15,469 |
| 2016 | $2,921 | $21,551 | $7,918 | $13,633 |
| 2015 | $2,822 | $21,045 | $7,918 | $13,127 |
| 2013 | -- | $20,125 | $6,879 | $13,246 |
Agents Affiliated with this Home
-
Kirsten McGannon

Seller's Agent in 2025
Kirsten McGannon
Compass Realty Group
(816) 213-1075
6 in this area
56 Total Sales
-
Kathryn Sloan

Buyer's Agent in 2025
Kathryn Sloan
ReeceNichols - Leawood
(816) 728-2999
3 in this area
69 Total Sales
-
George Medina

Seller's Agent in 2022
George Medina
ReeceNichols - Country Club Plaza
(816) 838-5178
17 in this area
362 Total Sales
-
Eli Medina

Seller Co-Listing Agent in 2022
Eli Medina
ReeceNichols - Country Club Plaza
(816) 838-5179
14 in this area
374 Total Sales
-
C
Seller's Agent in 2012
Carol Bargfrede
-
R
Buyer's Agent in 2012
Rebekah Buchanan
RE/MAX Premier Realty
Map
Source: Heartland MLS
MLS Number: 2550666
APN: OP45000004-0001
- 3405 W 71st St
- 7223 Mission Rd Unit 109
- 3310 W 71st Terrace
- 7225 Canterbury St
- 3508 W 73rd Terrace
- 6970 Tomahawk Rd
- 4138 W 73rd St
- 4200 W 69th Terrace
- 3523 W 74th St
- 4306 W 70th St
- 4111 W 69th St
- 7232 Village Dr
- 4217 W 74th St
- 7510 Falmouth St
- 4301 W 74th Terrace
- 7529 Mohawk Dr
- 7530 Pawnee St
- 2912 W 74th St
- 4513 W 69th Terrace
- 4201 W 67th Terrace

