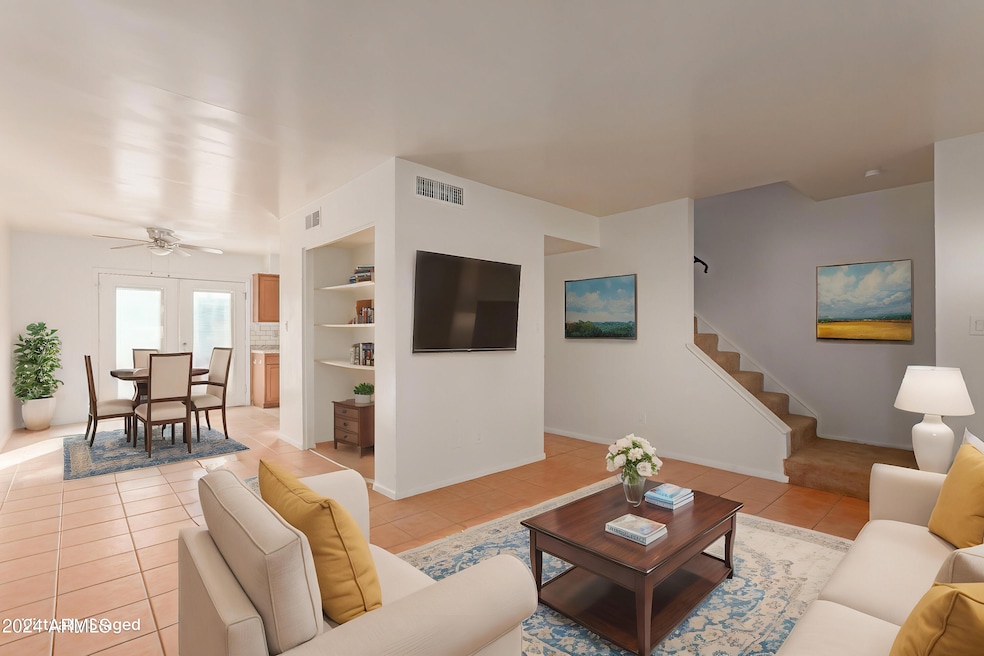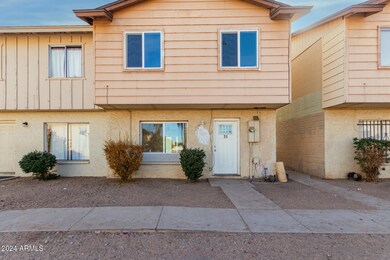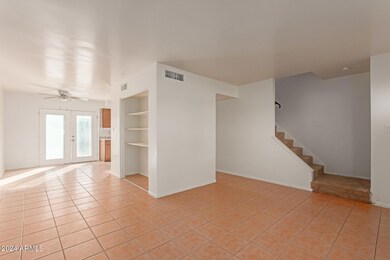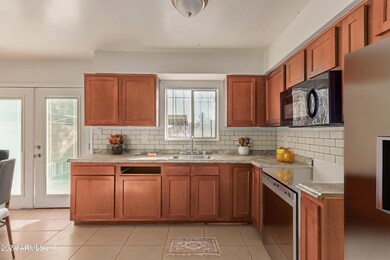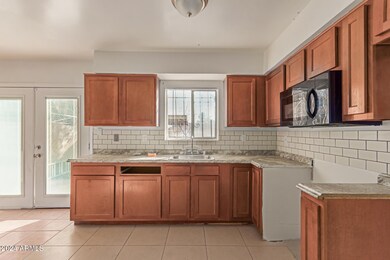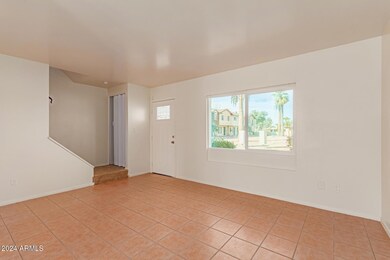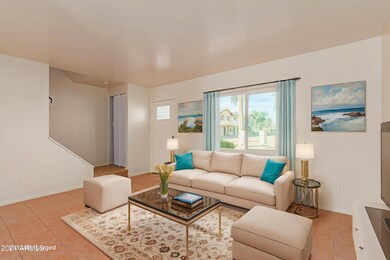3605 W Bethany Home Rd Unit 21 Phoenix, AZ 85019
Alhambra NeighborhoodHighlights
- Contemporary Architecture
- Community Pool
- Double Pane Windows
- Phoenix Coding Academy Rated A
- Eat-In Kitchen
- Patio
About This Home
Check out this charming 3 bed, 1.5 bath townhome in Regency Square, now for sale! Discover sizeable dining & living areas w/tile flooring and neutral palette throughout. The kitchen is equipped w/ample cabinet & counter space plus subway tile backsplash and a built-in microwave. Upstairs you will find the primary bedroom, boasting soft carpet and direct bath access. The cozy backyard, w/its quaint patio, is the perfect place for spending quality time w/friends & loved ones! Enjoy assigned carport parking and a refreshing Community pool! Your new home is waiting for you, hurry an act NOW!
Townhouse Details
Home Type
- Townhome
Est. Annual Taxes
- $318
Year Built
- Built in 1974
Lot Details
- 642 Sq Ft Lot
- 1 Common Wall
- Block Wall Fence
Home Design
- Contemporary Architecture
- Wood Frame Construction
- Composition Roof
- Stucco
Interior Spaces
- 1,260 Sq Ft Home
- 2-Story Property
- Ceiling Fan
- Double Pane Windows
Kitchen
- Eat-In Kitchen
- Built-In Microwave
- Laminate Countertops
Flooring
- Carpet
- Tile
Bedrooms and Bathrooms
- 3 Bedrooms
- 1.5 Bathrooms
Laundry
- Laundry in unit
- Washer Hookup
Parking
- 2 Carport Spaces
- Assigned Parking
Outdoor Features
- Patio
Schools
- Alhambra Traditional Elementary And Middle School
- Alhambra High School
Utilities
- Central Air
- Heating Available
- High Speed Internet
- Cable TV Available
Listing and Financial Details
- Property Available on 5/20/25
- 12-Month Minimum Lease Term
- Tax Lot C21
- Assessor Parcel Number 145-10-142
Community Details
Overview
- Property has a Home Owners Association
- Regency Square Association, Phone Number (623) 691-0567
- Regency Square Amd Subdivision
Recreation
- Community Pool
- Bike Trail
Map
Source: Arizona Regional Multiple Listing Service (ARMLS)
MLS Number: 6868802
APN: 145-10-142
- 3605 W Bethany Home Rd Unit 7
- 6100 N 36th Ave
- 5827 N 35th Ave
- 6131 N 36th Dr
- 3701 W Keim Dr
- 3823 W Berridge Ln
- 5635 N 35th Dr
- 3615 W San Juan Ave
- 3823 W Rose Ln
- 3818 W Rose Ln
- 3846 W Cavalier Dr
- 3617 W Luke Ave
- 3746 W Luke Ave
- 6011 N 33rd Ave
- 5634 N 39th Ave
- 6334 N 37th Ave
- 5610 N 38th Dr Unit 3
- 5735 N 32nd Dr
- 3513 W Maryland Ave
- 4026 W Berridge Ln
