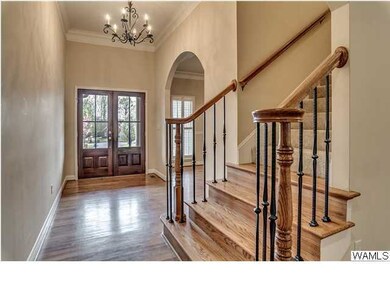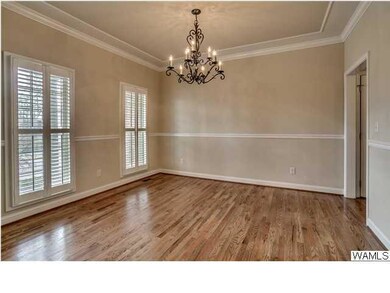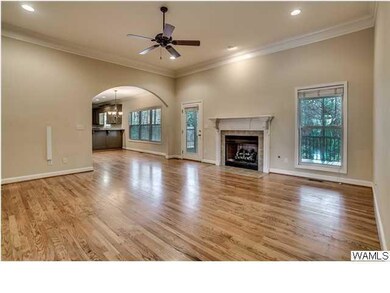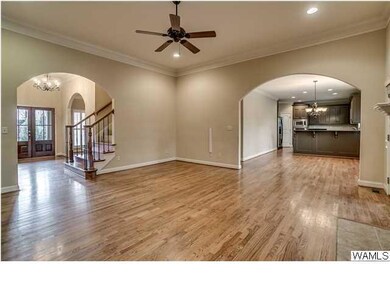
3606 Brook Highland Dr Tuscaloosa, AL 35406
Highlights
- Wooded Lot
- Wood Flooring
- Hydromassage or Jetted Bathtub
- Rock Quarry Elementary School Rated A-
- Main Floor Primary Bedroom
- Granite Countertops
About This Home
As of April 2025BEAUTIFUL 5 BEDROOM HOME LOCATED NORTH OF THE RIVER IN POPULAR BROOK HIGHLAND! SUPER FLOOR PLAN WITH OUTSTANDING SPACE! TWO BEDROOMS ON MAIN LEVEL! THREE BEDROOMS PLUS LARGE REC ROOM! ENJOY SPACIOUS KITCHEN WITH GRANITE COUNTERTOPS, STAINLESS APPLIANCES AND BREAKFAST BAR, HARDWOOD FLOORS IN MANY ROOMS, LARGE SCREEN PORCH OVERLOOKS FENCED BACK YARD!
Home Details
Home Type
- Single Family
Est. Annual Taxes
- $2,050
Year Built
- Built in 2006
Lot Details
- 0.31 Acre Lot
- Lot Dimensions are 128x13x150x35x164
- Wood Fence
- Wooded Lot
Parking
- 2 Car Attached Garage
- Garage Door Opener
- Driveway
Home Design
- Brick Exterior Construction
- Shingle Roof
- Composition Roof
Interior Spaces
- 3,600 Sq Ft Home
- 2-Story Property
- Ceiling Fan
- Gas Log Fireplace
- Double Pane Windows
- Family Room with Fireplace
- Formal Dining Room
- Game Room
- Wood Flooring
- Crawl Space
- Fire and Smoke Detector
Kitchen
- Breakfast Area or Nook
- Gas Oven
- Gas Range
- Microwave
- Dishwasher
- Granite Countertops
- Disposal
Bedrooms and Bathrooms
- 5 Bedrooms
- Primary Bedroom on Main
- Walk-In Closet
- 4 Full Bathrooms
- Hydromassage or Jetted Bathtub
Laundry
- Laundry Room
- Laundry on main level
Outdoor Features
- Screened Patio
- Porch
Schools
- Rock Quarry Elementary School
- Northrdige Middle School
- Northridge High School
Utilities
- Multiple cooling system units
- Multiple Heating Units
- Central Heating
- Heating System Uses Natural Gas
- Electric Water Heater
- Cable TV Available
Community Details
- Brook Highland Subdivision
Listing and Financial Details
- Assessor Parcel Number 21-08-33-3-001-001.001
Ownership History
Purchase Details
Home Financials for this Owner
Home Financials are based on the most recent Mortgage that was taken out on this home.Purchase Details
Home Financials for this Owner
Home Financials are based on the most recent Mortgage that was taken out on this home.Purchase Details
Home Financials for this Owner
Home Financials are based on the most recent Mortgage that was taken out on this home.Purchase Details
Home Financials for this Owner
Home Financials are based on the most recent Mortgage that was taken out on this home.Purchase Details
Home Financials for this Owner
Home Financials are based on the most recent Mortgage that was taken out on this home.Purchase Details
Home Financials for this Owner
Home Financials are based on the most recent Mortgage that was taken out on this home.Similar Homes in Tuscaloosa, AL
Home Values in the Area
Average Home Value in this Area
Purchase History
| Date | Type | Sale Price | Title Company |
|---|---|---|---|
| Warranty Deed | $490,000 | None Listed On Document | |
| Warranty Deed | $435,000 | None Listed On Document | |
| Warranty Deed | $365,000 | -- | |
| Deed | $425,000 | -- | |
| Deed | $425,000 | -- | |
| Deed | $399,920 | -- | |
| Deed | $304,100 | -- |
Mortgage History
| Date | Status | Loan Amount | Loan Type |
|---|---|---|---|
| Open | $392,000 | New Conventional | |
| Closed | $392,000 | New Conventional | |
| Previous Owner | $15,000 | Commercial | |
| Previous Owner | $330,000 | New Conventional | |
| Previous Owner | $346,750 | New Conventional | |
| Previous Owner | $320,500 | New Conventional | |
| Previous Owner | $343,000 | No Value Available | |
| Previous Owner | $40,000 | No Value Available | |
| Previous Owner | $340,000 | No Value Available | |
| Previous Owner | $319,920 | Purchase Money Mortgage | |
| Previous Owner | $303,600 | Purchase Money Mortgage | |
| Previous Owner | $303,600 | Unknown |
Property History
| Date | Event | Price | Change | Sq Ft Price |
|---|---|---|---|---|
| 04/01/2025 04/01/25 | Sold | $490,000 | -1.9% | $136 / Sq Ft |
| 02/19/2025 02/19/25 | Pending | -- | -- | -- |
| 01/17/2025 01/17/25 | For Sale | $499,500 | +14.8% | $139 / Sq Ft |
| 12/20/2024 12/20/24 | Sold | $435,000 | -17.8% | $121 / Sq Ft |
| 12/11/2024 12/11/24 | Pending | -- | -- | -- |
| 11/14/2024 11/14/24 | For Sale | $529,000 | +44.9% | $147 / Sq Ft |
| 07/08/2016 07/08/16 | Sold | $365,000 | -7.6% | $101 / Sq Ft |
| 06/08/2016 06/08/16 | Pending | -- | -- | -- |
| 03/30/2016 03/30/16 | For Sale | $394,900 | -- | $110 / Sq Ft |
Tax History Compared to Growth
Tax History
| Year | Tax Paid | Tax Assessment Tax Assessment Total Assessment is a certain percentage of the fair market value that is determined by local assessors to be the total taxable value of land and additions on the property. | Land | Improvement |
|---|---|---|---|---|
| 2024 | $2,440 | $96,580 | $9,000 | $87,580 |
| 2023 | $2,440 | $88,740 | $9,000 | $79,740 |
| 2022 | $2,072 | $82,260 | $9,000 | $73,260 |
| 2021 | $2,043 | $81,140 | $9,000 | $72,140 |
| 2020 | $2,105 | $41,780 | $4,500 | $37,280 |
| 2019 | $2,053 | $40,770 | $4,500 | $36,270 |
| 2018 | $2,053 | $40,770 | $4,500 | $36,270 |
| 2017 | $2,006 | $0 | $0 | $0 |
| 2016 | $4,191 | $0 | $0 | $0 |
| 2015 | $2,049 | $0 | $0 | $0 |
| 2014 | $2,049 | $40,690 | $4,500 | $36,190 |
Agents Affiliated with this Home
-
Michele Falls

Seller's Agent in 2025
Michele Falls
Keller Williams Tuscaloosa
(205) 394-2927
124 Total Sales
-
Tricia Gray

Seller Co-Listing Agent in 2025
Tricia Gray
Keller Williams Tuscaloosa
(205) 799-9610
560 Total Sales
-
Lillian Anderton

Buyer's Agent in 2025
Lillian Anderton
Carrie Fitts Real Estate
(703) 599-6217
37 Total Sales
-
Jason Gray

Seller Co-Listing Agent in 2024
Jason Gray
Keller Williams Tuscaloosa
(205) 393-3044
909 Total Sales
-
Donna Petty

Seller's Agent in 2016
Donna Petty
HAMNER REAL ESTATE
(205) 799-7200
274 Total Sales
Map
Source: West Alabama Multiple Listing Service
MLS Number: 105654
APN: 21-08-33-3-001-001.001
- 3615 Brook Highland Dr
- 4536 Royale Dr
- 3541 Oak Bend Rd
- 3327 Magazine St
- 3309 Magazine St
- 3698 White Oaks Ridge
- 3621 Oak Glen Dr
- 4032 Carousel Cir
- 5425 Tahoe Dr
- 3939 Versailles Ln
- 3938 Versailles Ln
- 3820 Sierra Dr
- 5634 Bluegrass Pkwy
- 4530 Twin Spires Cir
- 3922 Whirlaway Dr
- 2940 Lake Crest Dr
- 108 Lake Cove Dr
- 41 Nantucket Ave Unit 41
- 3009 Harbor Ridge Way
- 3309 Alabama Ave NE






