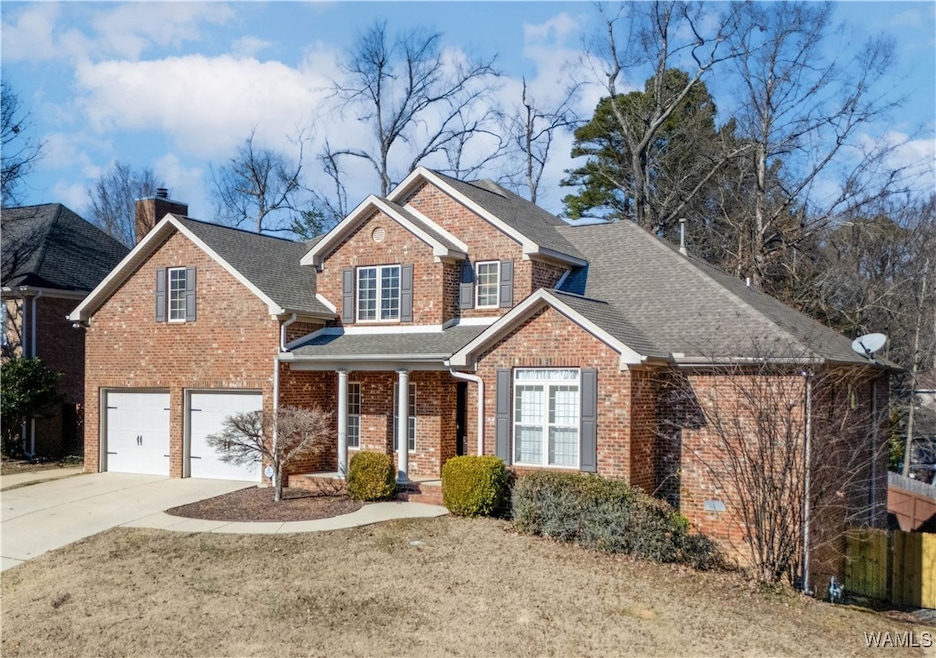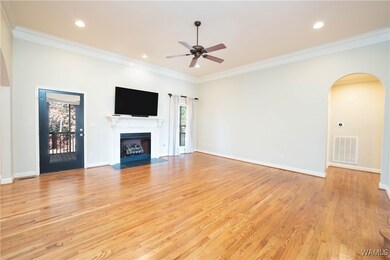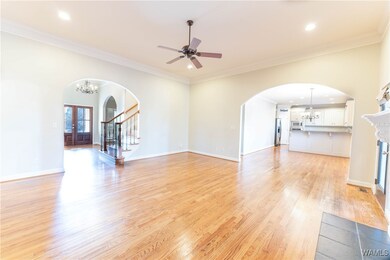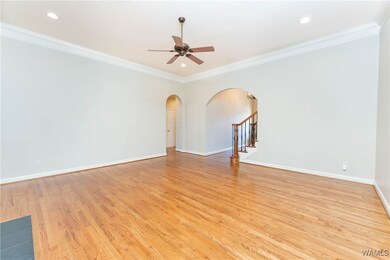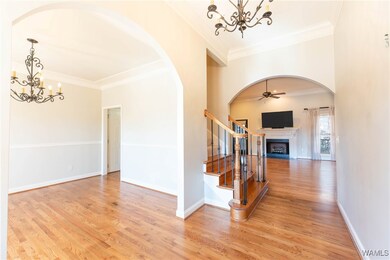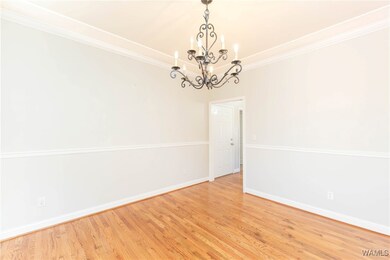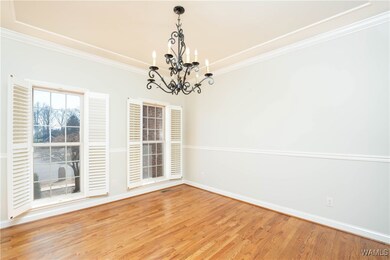
3606 Brook Highland Dr Tuscaloosa, AL 35406
About This Home
As of April 2025Located in the sought-after Brook Highland neighborhood north of the river, this impressive 5-bedroom, 4-bath home combines style and functionality with a spacious, well-designed layout. The property features charming curb appeal with manicured landscaping, while the interior showcases hardwood floors, a kitchen with granite countertops, stainless steel appliances, and a breakfast bar. The main level includes two bedrooms, with three more bedrooms and a large rec room upstairs. Enjoy the screened porch overlooking the fenced backyard. Updates include fresh paint, a new shower door in the master bath, an 8-month-old main HVAC, a 3-year-old upstairs HVAC, and a 4-year-old roof.
Home Details
Home Type
Single Family
Est. Annual Taxes
$2,440
Year Built
2006
Lot Details
0
HOA Fees
$18 per month
Parking
2
Listing Details
- Property Sub Type: Single Family Residence
- Prop. Type: Residential
- Lot Size Acres: 0.31
- Lot Size: 26x163x14x124x165
- Road Surface Type: Paved
- Co List Office Mls Id: KWTUSC
- Co List Office Phone: (205) 759-3400
- Subdivision Name: Brook Highland
- Directions: Head north on McWrights Ferry Rd toward Magazine St, turn right onto Brook Highland DrMake a U-turn, and the home will be on the right
- Architectural Style: Other
- Garage Yn: Yes
- Unit Levels: Two
- Building Stories: 2
- Year Built Details: 16-20
- Year Built: 2006
- Property Sub Type Additional: Single Family Residence
- Special Features: None
- Stories: 2
- Year Built: 2006
Interior Features
- Appliances: Dishwasher, Electric Oven, Electric Range, Electric Water Heater, Multiple Water Heaters, Refrigerator
- Has Basement: Crawl Space
- Basement YN: No
- Full Bathrooms: 4
- Total Bedrooms: 5
- Fireplace Features: Gas Log, Family/Living/Great Room
- Fireplace: Yes
- Flooring: Hardwood
- Interior Amenities: Breakfast Area, Ceiling Fan(s), Separate/Formal Dining Room, Granite Counters, Game Room, Jetted Tub, Primary Downstairs, Pantry, Solid Surface Counters, Cable TV, Walk-In Closet(s)
- Living Area: 3600.0
Exterior Features
- Fencing: Wood
- Lot Features: Wooded
- Pool Features: Community, None
- Waterfront: No
- Construction Type: Brick Veneer
- Exterior Features: Rain Gutters
- Patio And Porch Features: Open, Patio, Porch, Screened
- Property Condition: Resale
- Roof: Composition, Shingle
Garage/Parking
- Attached Garage: Yes
- Garage Spaces: 2.0
- Parking Features: Attached, Concrete, Driveway, Garage, Two Car Garage, Garage Door Opener
Utilities
- Laundry Features: Main Level, Laundry Room
- Security: Smoke Detector(s)
- Cooling: Electric, 2 Units
- Cooling Y N: Yes
- Heating: Central, Multiple Heating Units
- Heating Yn: Yes
- Sewer: Connected
- Utilities: Cable Available, Sewer Connected
Condo/Co-op/Association
- Community Features: Gutter(s), Pool
- Association Fee: 220.0
- Association Fee Frequency: Annually
Schools
- Elementary School: Rock Quarry
- High School: Northridge
- Middle Or Junior School: Northridge
Lot Info
- Parcel #: 21-08-33-3-001-001.001
- ResoLotSizeUnits: Acres
Tax Info
- Tax Annual Amount: 2238.0
Ownership History
Purchase Details
Home Financials for this Owner
Home Financials are based on the most recent Mortgage that was taken out on this home.Purchase Details
Home Financials for this Owner
Home Financials are based on the most recent Mortgage that was taken out on this home.Purchase Details
Home Financials for this Owner
Home Financials are based on the most recent Mortgage that was taken out on this home.Purchase Details
Home Financials for this Owner
Home Financials are based on the most recent Mortgage that was taken out on this home.Purchase Details
Home Financials for this Owner
Home Financials are based on the most recent Mortgage that was taken out on this home.Purchase Details
Home Financials for this Owner
Home Financials are based on the most recent Mortgage that was taken out on this home.Similar Homes in Tuscaloosa, AL
Home Values in the Area
Average Home Value in this Area
Purchase History
| Date | Type | Sale Price | Title Company |
|---|---|---|---|
| Warranty Deed | $490,000 | None Listed On Document | |
| Warranty Deed | $435,000 | None Listed On Document | |
| Warranty Deed | $365,000 | -- | |
| Deed | $425,000 | -- | |
| Deed | $425,000 | -- | |
| Deed | $399,920 | -- | |
| Deed | $304,100 | -- |
Mortgage History
| Date | Status | Loan Amount | Loan Type |
|---|---|---|---|
| Open | $392,000 | New Conventional | |
| Closed | $392,000 | New Conventional | |
| Previous Owner | $15,000 | Commercial | |
| Previous Owner | $330,000 | New Conventional | |
| Previous Owner | $346,750 | New Conventional | |
| Previous Owner | $320,500 | New Conventional | |
| Previous Owner | $343,000 | No Value Available | |
| Previous Owner | $40,000 | No Value Available | |
| Previous Owner | $340,000 | No Value Available | |
| Previous Owner | $319,920 | Purchase Money Mortgage | |
| Previous Owner | $303,600 | Purchase Money Mortgage | |
| Previous Owner | $303,600 | Unknown |
Property History
| Date | Event | Price | Change | Sq Ft Price |
|---|---|---|---|---|
| 04/01/2025 04/01/25 | Sold | $490,000 | -1.9% | $136 / Sq Ft |
| 02/19/2025 02/19/25 | Pending | -- | -- | -- |
| 01/17/2025 01/17/25 | For Sale | $499,500 | +14.8% | $139 / Sq Ft |
| 12/20/2024 12/20/24 | Sold | $435,000 | -17.8% | $121 / Sq Ft |
| 12/11/2024 12/11/24 | Pending | -- | -- | -- |
| 11/14/2024 11/14/24 | For Sale | $529,000 | +44.9% | $147 / Sq Ft |
| 07/08/2016 07/08/16 | Sold | $365,000 | -7.6% | $101 / Sq Ft |
| 06/08/2016 06/08/16 | Pending | -- | -- | -- |
| 03/30/2016 03/30/16 | For Sale | $394,900 | -- | $110 / Sq Ft |
Tax History Compared to Growth
Tax History
| Year | Tax Paid | Tax Assessment Tax Assessment Total Assessment is a certain percentage of the fair market value that is determined by local assessors to be the total taxable value of land and additions on the property. | Land | Improvement |
|---|---|---|---|---|
| 2024 | $2,440 | $96,580 | $9,000 | $87,580 |
| 2023 | $2,440 | $88,740 | $9,000 | $79,740 |
| 2022 | $2,072 | $82,260 | $9,000 | $73,260 |
| 2021 | $2,043 | $81,140 | $9,000 | $72,140 |
| 2020 | $2,105 | $41,780 | $4,500 | $37,280 |
| 2019 | $2,053 | $40,770 | $4,500 | $36,270 |
| 2018 | $2,053 | $40,770 | $4,500 | $36,270 |
| 2017 | $2,006 | $0 | $0 | $0 |
| 2016 | $4,191 | $0 | $0 | $0 |
| 2015 | $2,049 | $0 | $0 | $0 |
| 2014 | $2,049 | $40,690 | $4,500 | $36,190 |
Agents Affiliated with this Home
-
Michele Falls

Seller's Agent in 2025
Michele Falls
Keller Williams Tuscaloosa
(205) 394-2927
124 Total Sales
-
Tricia Gray

Seller Co-Listing Agent in 2025
Tricia Gray
Keller Williams Tuscaloosa
(205) 799-9610
560 Total Sales
-
Lillian Anderton

Buyer's Agent in 2025
Lillian Anderton
Carrie Fitts Real Estate
(703) 599-6217
37 Total Sales
-
Jason Gray

Seller Co-Listing Agent in 2024
Jason Gray
Keller Williams Tuscaloosa
(205) 393-3044
909 Total Sales
-
Donna Petty

Seller's Agent in 2016
Donna Petty
HAMNER REAL ESTATE
(205) 799-7200
274 Total Sales
Map
Source: West Alabama Multiple Listing Service
MLS Number: 166547
APN: 21-08-33-3-001-001.001
- 3615 Brook Highland Dr
- 4536 Royale Dr
- 3541 Oak Bend Rd
- 3327 Magazine St
- 3309 Magazine St
- 3698 White Oaks Ridge
- 3621 Oak Glen Dr
- 4032 Carousel Cir
- 5425 Tahoe Dr
- 3939 Versailles Ln
- 3938 Versailles Ln
- 3820 Sierra Dr
- 5634 Bluegrass Pkwy
- 4530 Twin Spires Cir
- 3922 Whirlaway Dr
- 2940 Lake Crest Dr
- 108 Lake Cove Dr
- 41 Nantucket Ave Unit 41
- 3009 Harbor Ridge Way
- 3309 Alabama Ave NE
