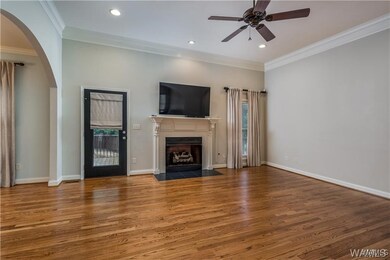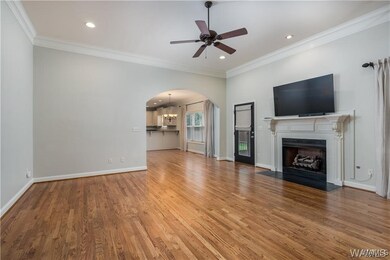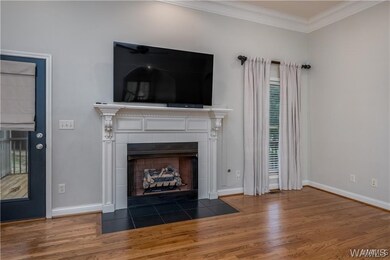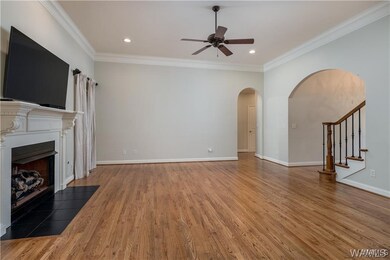
3606 Brook Highland Dr Tuscaloosa, AL 35406
Highlights
- Wooded Lot
- Wood Flooring
- <<bathWSpaHydroMassageTubToken>>
- Rock Quarry Elementary School Rated A-
- Main Floor Primary Bedroom
- Granite Countertops
About This Home
As of April 2025Nestled in the desirable Brook Highland neighborhood north of the river, this stunning 5-bedroom home offers an exceptional floor plan with generous space throughout. The property boasts beautiful curb appeal, with well-maintained landscaping and an inviting entrance. Inside, beautiful hardwood floors span the living areas. The kitchen features granite countertops, stainless steel appliances, and a breakfast bar. The main level includes two bedrooms, while the upper level features three more bedrooms and a large rec room perfect for entertaining, family gatherings, or a play area for the kids. Enjoy relaxing on the large screened porch that overlooks the fenced backyard. Main HVAC for downstairs is 8 months old. Upstairs HVAC is 3 yrs old. Roof is 4 yrs.
Home Details
Home Type
- Single Family
Est. Annual Taxes
- $2,238
Year Built
- Built in 2006
Lot Details
- 0.31 Acre Lot
- Lot Dimensions are 26x163x14x124x165
- Wood Fence
- Wooded Lot
HOA Fees
- $18 Monthly HOA Fees
Parking
- 2 Car Attached Garage
- Garage Door Opener
- Driveway
Home Design
- Brick Exterior Construction
- Shingle Roof
- Composition Roof
Interior Spaces
- 3,600 Sq Ft Home
- 2-Story Property
- Ceiling Fan
- Gas Log Fireplace
- Family Room with Fireplace
- Formal Dining Room
- Game Room
- Wood Flooring
- Crawl Space
- Fire and Smoke Detector
Kitchen
- Breakfast Area or Nook
- Dishwasher
- Granite Countertops
Bedrooms and Bathrooms
- 5 Bedrooms
- Primary Bedroom on Main
- Walk-In Closet
- 4 Full Bathrooms
- <<bathWSpaHydroMassageTubToken>>
Laundry
- Laundry Room
- Laundry on main level
Outdoor Features
- Screened Patio
- Rain Gutters
- Porch
Schools
- Rock Quarry Elementary School
- Northridge Middle School
- Northridge High School
Utilities
- Multiple cooling system units
- Multiple Heating Units
- Central Heating
- Electric Water Heater
- Cable TV Available
Listing and Financial Details
- Assessor Parcel Number 21-08-33-3-001-001.001
Community Details
Overview
- Brook Highland Subdivision
Recreation
- Community Pool
Ownership History
Purchase Details
Home Financials for this Owner
Home Financials are based on the most recent Mortgage that was taken out on this home.Purchase Details
Home Financials for this Owner
Home Financials are based on the most recent Mortgage that was taken out on this home.Purchase Details
Home Financials for this Owner
Home Financials are based on the most recent Mortgage that was taken out on this home.Purchase Details
Home Financials for this Owner
Home Financials are based on the most recent Mortgage that was taken out on this home.Purchase Details
Home Financials for this Owner
Home Financials are based on the most recent Mortgage that was taken out on this home.Purchase Details
Home Financials for this Owner
Home Financials are based on the most recent Mortgage that was taken out on this home.Similar Homes in Tuscaloosa, AL
Home Values in the Area
Average Home Value in this Area
Purchase History
| Date | Type | Sale Price | Title Company |
|---|---|---|---|
| Warranty Deed | $490,000 | None Listed On Document | |
| Warranty Deed | $435,000 | None Listed On Document | |
| Warranty Deed | $365,000 | -- | |
| Deed | $425,000 | -- | |
| Deed | $425,000 | -- | |
| Deed | $399,920 | -- | |
| Deed | $304,100 | -- |
Mortgage History
| Date | Status | Loan Amount | Loan Type |
|---|---|---|---|
| Open | $392,000 | New Conventional | |
| Closed | $392,000 | New Conventional | |
| Previous Owner | $15,000 | Commercial | |
| Previous Owner | $330,000 | New Conventional | |
| Previous Owner | $346,750 | New Conventional | |
| Previous Owner | $320,500 | New Conventional | |
| Previous Owner | $343,000 | No Value Available | |
| Previous Owner | $40,000 | No Value Available | |
| Previous Owner | $340,000 | No Value Available | |
| Previous Owner | $319,920 | Purchase Money Mortgage | |
| Previous Owner | $303,600 | Purchase Money Mortgage | |
| Previous Owner | $303,600 | Unknown |
Property History
| Date | Event | Price | Change | Sq Ft Price |
|---|---|---|---|---|
| 04/01/2025 04/01/25 | Sold | $490,000 | -1.9% | $136 / Sq Ft |
| 02/19/2025 02/19/25 | Pending | -- | -- | -- |
| 01/17/2025 01/17/25 | For Sale | $499,500 | +14.8% | $139 / Sq Ft |
| 12/20/2024 12/20/24 | Sold | $435,000 | -17.8% | $121 / Sq Ft |
| 12/11/2024 12/11/24 | Pending | -- | -- | -- |
| 11/14/2024 11/14/24 | For Sale | $529,000 | +44.9% | $147 / Sq Ft |
| 07/08/2016 07/08/16 | Sold | $365,000 | -7.6% | $101 / Sq Ft |
| 06/08/2016 06/08/16 | Pending | -- | -- | -- |
| 03/30/2016 03/30/16 | For Sale | $394,900 | -- | $110 / Sq Ft |
Tax History Compared to Growth
Tax History
| Year | Tax Paid | Tax Assessment Tax Assessment Total Assessment is a certain percentage of the fair market value that is determined by local assessors to be the total taxable value of land and additions on the property. | Land | Improvement |
|---|---|---|---|---|
| 2024 | $2,440 | $96,580 | $9,000 | $87,580 |
| 2023 | $2,440 | $88,740 | $9,000 | $79,740 |
| 2022 | $2,072 | $82,260 | $9,000 | $73,260 |
| 2021 | $2,043 | $81,140 | $9,000 | $72,140 |
| 2020 | $2,105 | $41,780 | $4,500 | $37,280 |
| 2019 | $2,053 | $40,770 | $4,500 | $36,270 |
| 2018 | $2,053 | $40,770 | $4,500 | $36,270 |
| 2017 | $2,006 | $0 | $0 | $0 |
| 2016 | $4,191 | $0 | $0 | $0 |
| 2015 | $2,049 | $0 | $0 | $0 |
| 2014 | $2,049 | $40,690 | $4,500 | $36,190 |
Agents Affiliated with this Home
-
Michele Falls

Seller's Agent in 2025
Michele Falls
Keller Williams Tuscaloosa
(205) 394-2927
121 Total Sales
-
Tricia Gray

Seller Co-Listing Agent in 2025
Tricia Gray
Keller Williams Tuscaloosa
(205) 799-9610
558 Total Sales
-
Lillian Anderton

Buyer's Agent in 2025
Lillian Anderton
Carrie Fitts Real Estate
(703) 599-6217
37 Total Sales
-
Jason Gray

Seller Co-Listing Agent in 2024
Jason Gray
Keller Williams Tuscaloosa
(205) 393-3044
909 Total Sales
-
Donna Petty

Seller's Agent in 2016
Donna Petty
HAMNER REAL ESTATE
(205) 799-7200
274 Total Sales
Map
Source: West Alabama Multiple Listing Service
MLS Number: 165719
APN: 21-08-33-3-001-001.001
- 4536 Royale Dr
- 3541 Oak Bend Rd
- 3327 Magazine St
- 3309 Magazine St
- 3621 Oak Glen Dr
- 3698 White Oaks Ridge
- 5425 Tahoe Dr
- 4032 Carousel Cir
- 3939 Versailles Ln
- 3938 Versailles Ln
- 3820 Sierra Dr
- 5634 Bluegrass Pkwy
- 3922 Whirlaway Dr
- 4530 Twin Spires Cir
- 2940 Lake Crest Dr
- 108 Lake Cove Dr
- 41 Nantucket Ave Unit 41
- 3009 Harbor Ridge Way
- 1901 Point Clear Rd
- 1900 37th St NE






