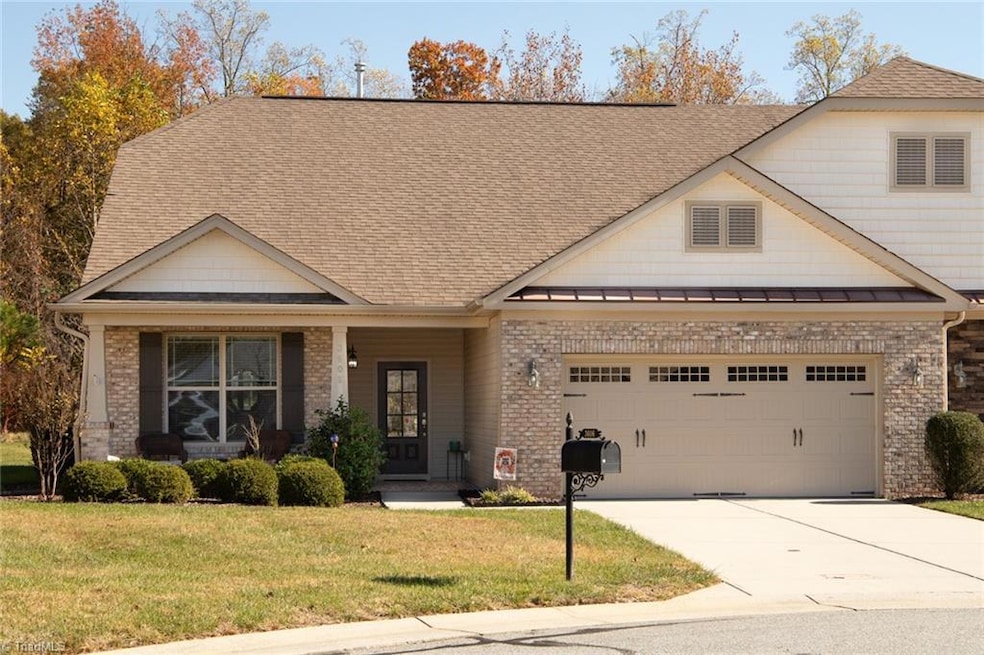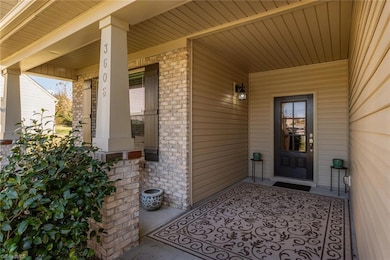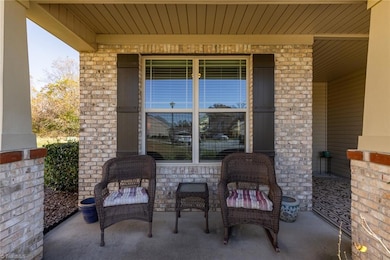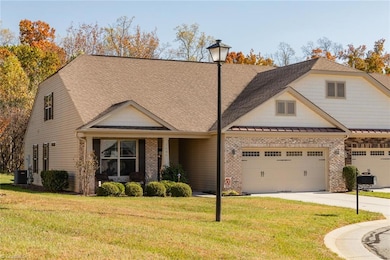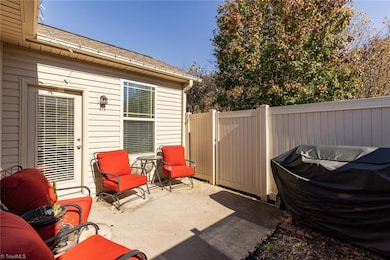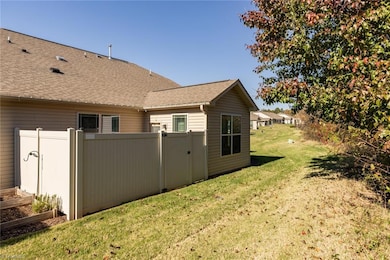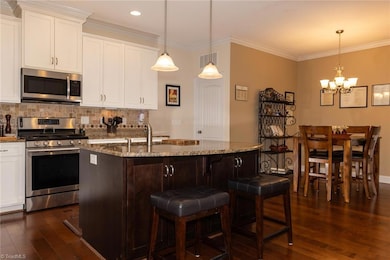3606 Sainsbury Ln Greensboro, NC 27409
East Fork Deep River NeighborhoodEstimated payment $2,661/month
Highlights
- Popular Property
- Attic
- 2 Car Attached Garage
- Colfax Elementary School Rated A-
- Mud Room
- Crown Molding
About This Home
Enjoy refined, low-maintenance living in this beautifully finished 3BR/3BA townhome that backs up to the Bicentennial Greenway. The inviting covered front porch opens to an elegant, light-filled interior with rich hardwood floors, crown molding, and an open concept layout perfect for entertaining. The chef’s kitchen features granite countertops, gas range, stainless appliances, tile backsplash, and a large island overlooking the living room with a gas log fireplace. A sunny flex/sunroom frames private wooded views and leads to the fenced back patio — an ideal spot for morning coffee or evening grilling. Main-level primary suite offers a spacious en suite bath and walk-in closet. Upstairs you’ll find a generous bonus/guest space plus a large walk-in storage room for easy access. Mudroom/laundry off the 2-car garage. Residents enjoy private neighborhood access to miles of paved trails, with shopping, dining, and everyday conveniences just minutes away.
Townhouse Details
Home Type
- Townhome
Est. Annual Taxes
- $4,477
Year Built
- Built in 2014
Lot Details
- 3,485 Sq Ft Lot
HOA Fees
- $180 Monthly HOA Fees
Parking
- 2 Car Attached Garage
- Driveway
Home Design
- Brick Exterior Construction
- Slab Foundation
- Vinyl Siding
Interior Spaces
- 2,393 Sq Ft Home
- Property has 1 Level
- Crown Molding
- Ceiling Fan
- Mud Room
- Living Room with Fireplace
- Tile Flooring
- Dryer Hookup
- Attic
Kitchen
- Built-In Range
- Dishwasher
- Kitchen Island
Bedrooms and Bathrooms
- 3 Bedrooms
Utilities
- Central Air
- Heat Pump System
- Heating System Uses Natural Gas
- Electric Water Heater
Community Details
- Covent Gardens Subdivision
Listing and Financial Details
- Assessor Parcel Number 7813955896
- 1% Total Tax Rate
Map
Home Values in the Area
Average Home Value in this Area
Tax History
| Year | Tax Paid | Tax Assessment Tax Assessment Total Assessment is a certain percentage of the fair market value that is determined by local assessors to be the total taxable value of land and additions on the property. | Land | Improvement |
|---|---|---|---|---|
| 2025 | $4,477 | $324,900 | $75,000 | $249,900 |
| 2024 | $4,477 | $324,900 | $75,000 | $249,900 |
| 2023 | $4,477 | $324,900 | $75,000 | $249,900 |
| 2022 | $4,380 | $324,900 | $75,000 | $249,900 |
| 2021 | $3,237 | $234,900 | $44,000 | $190,900 |
| 2020 | $3,237 | $234,900 | $44,000 | $190,900 |
| 2019 | $3,237 | $234,900 | $0 | $0 |
| 2018 | $3,221 | $234,900 | $0 | $0 |
| 2017 | $3,221 | $234,900 | $0 | $0 |
| 2016 | $3,088 | $220,200 | $0 | $0 |
| 2015 | $3,105 | $220,200 | $0 | $0 |
| 2014 | -- | $0 | $0 | $0 |
Property History
| Date | Event | Price | List to Sale | Price per Sq Ft |
|---|---|---|---|---|
| 11/11/2025 11/11/25 | For Sale | $400,000 | -- | $167 / Sq Ft |
Purchase History
| Date | Type | Sale Price | Title Company |
|---|---|---|---|
| Warranty Deed | $239,000 | Chicago Title Insurance Co | |
| Warranty Deed | $56,000 | -- | |
| Deed | -- | -- |
Mortgage History
| Date | Status | Loan Amount | Loan Type |
|---|---|---|---|
| Open | $215,100 | New Conventional | |
| Previous Owner | $155,000 | Construction |
Source: Triad MLS
MLS Number: 1201782
APN: 0220983
- 4344 Grassy Moss Dr
- 4332 Grassy Moss Dr
- 4285 Cedarcroft Ct Unit 3D
- 4290 Cedarcroft Ct Unit 3A
- 4290 Cedarcroft Ct Unit 2A
- 4345 Cedarcroft Ct Unit 1D
- 405 White Spruce Ct
- 4314 Rocky Brook Ct
- 4794 Mount Hope Dr
- 3614 Morris Farm Dr Unit 1A
- 3624 Morris Farm Dr Unit 2B
- 4303 River Bluff Terrace
- 3642 Morris Farm Dr Unit 3A
- 3638 Morris Farm Dr Unit 3B
- 3638 Morris Farm Dr Unit 2A
- 4452 River Forest Ln
- 3212 Morris Farm Dr
- 4006 Maid Marion Ct
- 2907 Beckworth Ct
- 3112 Peninsula Dr
- 4011 Tarrant Trace Cir
- 4019 Tarrant Trace Cir
- 4028 Tarrant Trace Cir
- 4203 River Birch Loop
- 4325 Cedarcroft Ct
- 4325 Cedarcroft Ct Unit 3D
- 4320 Cedarcroft Ct Unit 1A
- 4314 Rocky Brook Ct
- 3713 Morris Farm Dr Unit 1D
- 3713 Morris Farm Dr Unit 2B
- 3725 Morris Farm Dr Unit 3B
- 3638 Morris Farm Dr Unit 1A
- 3803 Riverside Ct
- 3865 Windstream Way
- 3861 Parkway Vista Rd
- 4480 Platinum Dr
- 3902 Pallas Way
- 3968 Elizabeth Glen Way
- 3439 Silverlake Ct
- 2741 Addlestone Cir
