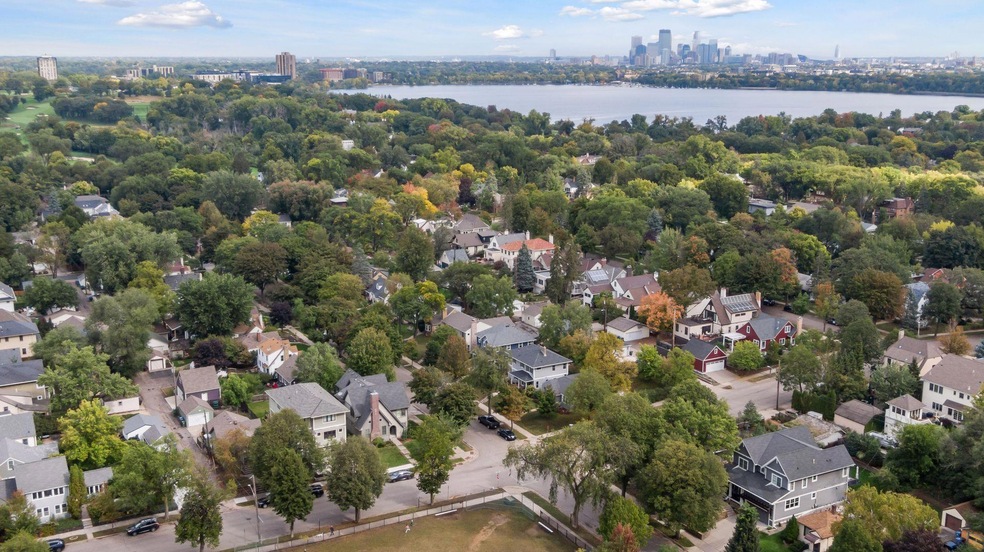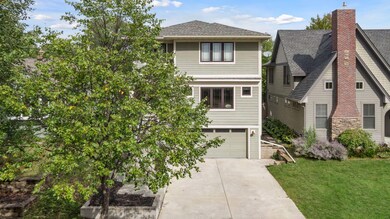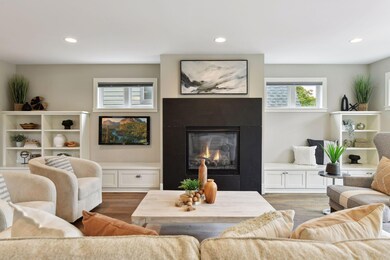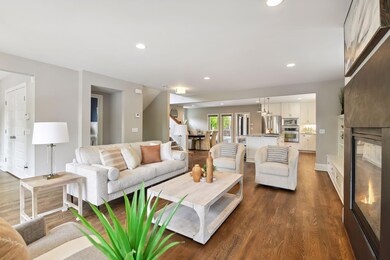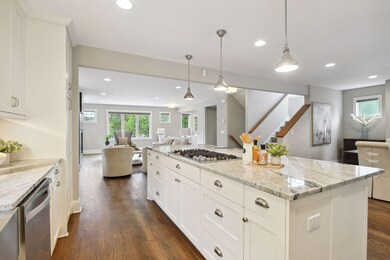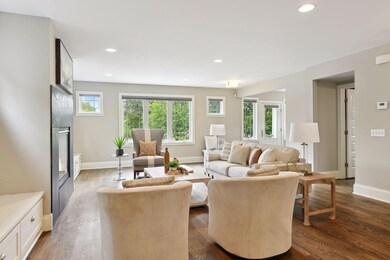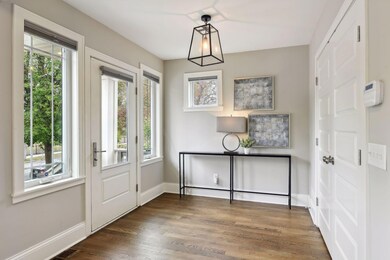
3606 W 40th St Minneapolis, MN 55410
Linden Hills NeighborhoodEstimated Value: $955,206 - $1,009,000
Highlights
- Deck
- Family Room with Fireplace
- No HOA
- Lake Harriet Upper School Rated A-
- Recreation Room
- Stainless Steel Appliances
About This Home
As of January 2024Welcome to this fabulous Prairie Style home located in the heart of Linden Hills! This stunning 3 bed, 4 bath property has been meticulously designed and recently renovated to provide you with the ultimate lifestyle experience. Step inside and be amazed by the open concept floor plan, allowing for seamless flow and an abundance of natural light. The green features incorporated throughout ensure a sustainable and eco-friendly environment. The chef's kitchen is equipped with top-of-the-line appliances and ample counter space. Enjoy the new sunroom and deck providing the perfect setting for relaxation and entertaining guests. Venture outside to discover the expansive yard, providing plenty of room for outdoor activities and enjoying nature. For even more living space, the lower level reveals a fantastic family room. Complete with a 2-car attached garage and mudroom you have the best that Linden Hills has to offer and a true sense of home.
Home Details
Home Type
- Single Family
Est. Annual Taxes
- $12,375
Year Built
- Built in 2011
Lot Details
- 4,792 Sq Ft Lot
- Lot Dimensions are 39x120
- Privacy Fence
- Wood Fence
Parking
- 2 Car Attached Garage
- Heated Garage
- Tuck Under Garage
- Insulated Garage
- Garage Door Opener
Interior Spaces
- 2-Story Property
- Entrance Foyer
- Family Room with Fireplace
- 2 Fireplaces
- Living Room with Fireplace
- Recreation Room
- Loft
- Storage Room
Kitchen
- Cooktop
- Microwave
- Dishwasher
- Stainless Steel Appliances
- The kitchen features windows
Bedrooms and Bathrooms
- 3 Bedrooms
Laundry
- Dryer
- Washer
Partially Finished Basement
- Sump Pump
- Drain
- Basement Storage
Outdoor Features
- Deck
- Porch
Utilities
- Forced Air Heating and Cooling System
Community Details
- No Home Owners Association
- Calhoun Highlands Subdivision
Listing and Financial Details
- Assessor Parcel Number 0802824220029
Ownership History
Purchase Details
Home Financials for this Owner
Home Financials are based on the most recent Mortgage that was taken out on this home.Purchase Details
Home Financials for this Owner
Home Financials are based on the most recent Mortgage that was taken out on this home.Purchase Details
Purchase Details
Purchase Details
Similar Homes in the area
Home Values in the Area
Average Home Value in this Area
Purchase History
| Date | Buyer | Sale Price | Title Company |
|---|---|---|---|
| The Gail A Reinke Revocable Trust Dated | $890,000 | -- | |
| Coleman Teresa Jo | -- | None Available | |
| Coleman Teresa J | $700,000 | Fatco | |
| Eserkaln Nancy F | $150,000 | -- | |
| Wentz Michael L | $113,000 | -- |
Mortgage History
| Date | Status | Borrower | Loan Amount |
|---|---|---|---|
| Previous Owner | Eserkaln Nancy E | $170,000 | |
| Previous Owner | Eserkaln Nancy E | $390,000 | |
| Previous Owner | Eserkaln Nancy E | $225,000 | |
| Previous Owner | Eserkaln Nancy E | $96,500 |
Property History
| Date | Event | Price | Change | Sq Ft Price |
|---|---|---|---|---|
| 01/26/2024 01/26/24 | Sold | $890,000 | -1.1% | $277 / Sq Ft |
| 01/12/2024 01/12/24 | Pending | -- | -- | -- |
| 12/28/2023 12/28/23 | For Sale | $900,000 | +28.6% | $280 / Sq Ft |
| 02/12/2015 02/12/15 | Sold | $700,000 | -5.4% | $231 / Sq Ft |
| 02/01/2015 02/01/15 | Pending | -- | -- | -- |
| 08/18/2014 08/18/14 | For Sale | $739,995 | -- | $244 / Sq Ft |
Tax History Compared to Growth
Tax History
| Year | Tax Paid | Tax Assessment Tax Assessment Total Assessment is a certain percentage of the fair market value that is determined by local assessors to be the total taxable value of land and additions on the property. | Land | Improvement |
|---|---|---|---|---|
| 2023 | $12,692 | $887,000 | $291,000 | $596,000 |
| 2022 | $12,857 | $861,000 | $241,000 | $620,000 |
| 2021 | $12,404 | $849,000 | $216,000 | $633,000 |
| 2020 | $12,707 | $849,000 | $164,000 | $685,000 |
| 2019 | $12,371 | $808,500 | $164,000 | $644,500 |
| 2018 | $11,182 | $770,000 | $164,000 | $606,000 |
| 2017 | $13,243 | $796,000 | $149,100 | $646,900 |
| 2016 | $13,087 | $766,500 | $149,100 | $617,400 |
| 2015 | $13,206 | $720,000 | $149,100 | $570,900 |
| 2014 | -- | $632,500 | $133,100 | $499,400 |
Agents Affiliated with this Home
-
Cari Ann Carter

Seller's Agent in 2024
Cari Ann Carter
Edina Realty, Inc.
(612) 400-8934
14 in this area
403 Total Sales
-
Stephanie Spading

Seller Co-Listing Agent in 2024
Stephanie Spading
Edina Realty, Inc.
(952) 454-0786
1 in this area
61 Total Sales
-
Jorge Gualpa

Buyer's Agent in 2024
Jorge Gualpa
Real Broker, LLC
(612) 208-5762
1 in this area
75 Total Sales
-
T
Seller's Agent in 2015
Travis Meldahl
Leverage Realty
-
S
Buyer's Agent in 2015
Stacy Sullivan
Edina Realty, Inc.
Map
Source: NorthstarMLS
MLS Number: 6471970
APN: 08-028-24-22-0029
- 3937 Ewing Ave S
- 4023 Beard Ave S
- 3925 France Ave S
- 4034 Abbott Ave S
- 4023 France Ave S
- 3815 W 39th St
- 4043 Abbott Ave S
- 3933 Zenith Ave S
- 4119 Beard Ave S
- 3800 Abbott Ave S
- 3742 Abbott Ave S
- 3847 Huntington Ave
- 3909 Xerxes Ave S
- 4006 Washburn Ave S
- 4216 France Ave S
- 3755 Inglewood Ave S
- 3836 Vincent Ave S
- 3737 Joppa Ave S
- 4312 France Ave S
- 3924 Upton Ave S
- 3606 W 40th St
- 3610 3610 40th-Street-w
- 3610 W 40th St
- 3602 W 40th St
- 3944 Chowen Ave S
- 3940 Chowen Ave S
- 3953 Drew Ave S
- 3949 Drew Ave S
- 3957 Drew Ave S
- 3945 Drew Ave S
- 3936 Chowen Ave S
- 3941 Drew Ave S
- 3951 Chowen Ave S
- 3955 Chowen Ave S
- 3947 Chowen Ave S
- 3932 Chowen Ave S
- 3937 Drew Ave S
- 3943 Chowen Ave S
- 3928 Chowen Ave S
- 3933 Drew Ave S
