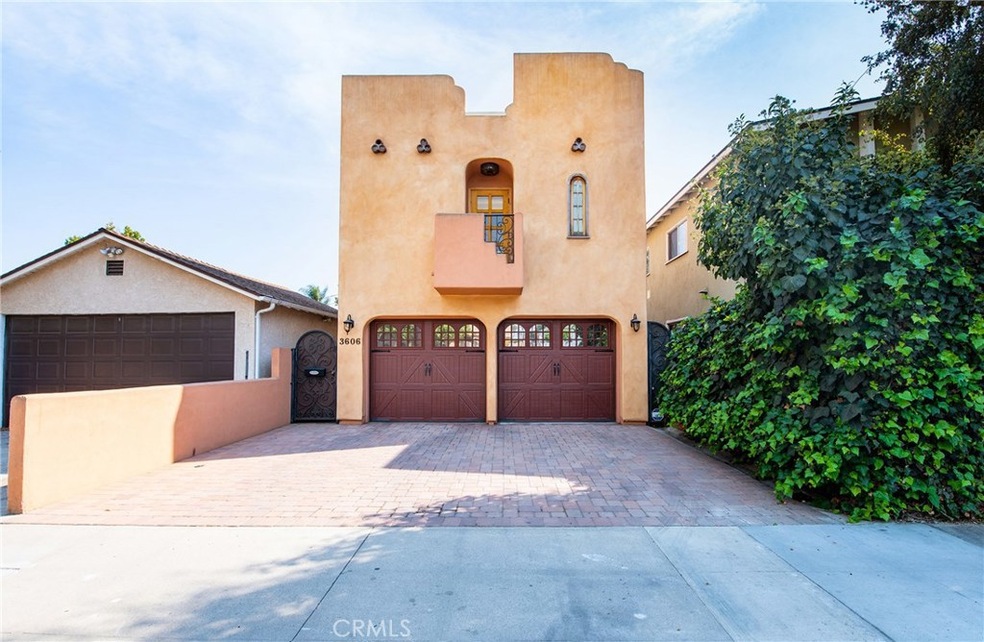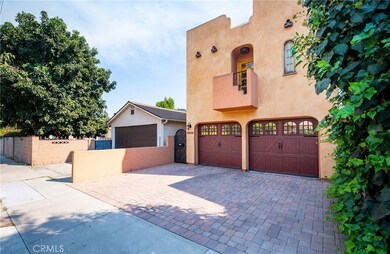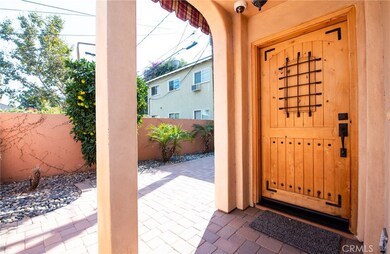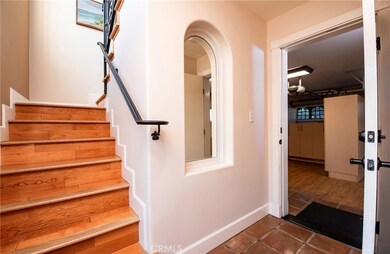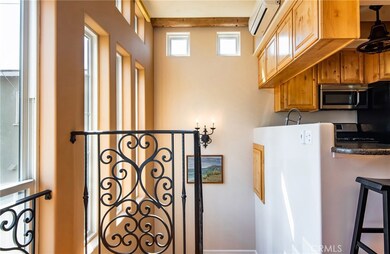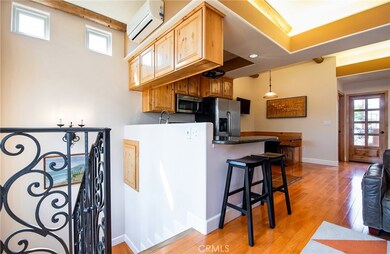
3606 W Chandler Blvd Burbank, CA 91505
Magnolia Park NeighborhoodHighlights
- Peek-A-Boo Views
- Property is near public transit
- Loft
- Dolores Huerta Middle School Rated A-
- Wood Flooring
- High Ceiling
About This Home
As of November 2020State of the art modern design and unique loft style floor plan, perfect for today's lifestyles. Newer construction (built in 2011) and a great way to enter the real estate market with no HOA's! The raised ceilings with rustic wood beams set the tone of style and comfort. The gourmet kitchen includes custom cabinets, granite countertops, stainless appliances, a built-in dining bench, tile flooring, and recessed lighting. Additional features include: Hardwood floors, remote control shades, ductless energy efficient air and heat, ceiling fans for added comfort and convenience, custom iron and wood work throughout, private balcony that overlooks the bike path, treetop and peek-a-boo views from all the windows. Rear yard with stone paved patio, retracting canopy cover and orange tree. Two car garage with built in cabinets and laundry hookups. Located across from the famous Chandler Bike Path, walking distance to Magnolia Park shopping, dining, and much much more! Truly a one of a kind property, you will fall in love the moment you walk in. This one will not last!
Last Agent to Sell the Property
Excellence RE Real Estate, Inc. License #01345190 Listed on: 10/06/2020
Home Details
Home Type
- Single Family
Est. Annual Taxes
- $6,871
Year Built
- Built in 2011
Lot Details
- 1,467 Sq Ft Lot
- Paved or Partially Paved Lot
- Property is zoned BUR1YY
Parking
- 2 Car Attached Garage
- Parking Available
- Two Garage Doors
Property Views
- Peek-A-Boo
- Neighborhood
Home Design
- Turnkey
- Slab Foundation
Interior Spaces
- 681 Sq Ft Home
- 2-Story Property
- High Ceiling
- Ceiling Fan
- Electric Fireplace
- Loft
Kitchen
- Eat-In Kitchen
- Breakfast Bar
- Gas Range
- Microwave
- Dishwasher
- Granite Countertops
Flooring
- Wood
- Tile
Bedrooms and Bathrooms
- All Upper Level Bedrooms
- 1 Full Bathroom
- Bathtub
- Exhaust Fan In Bathroom
- Linen Closet In Bathroom
Laundry
- Laundry Room
- Laundry in Garage
Home Security
- Carbon Monoxide Detectors
- Fire and Smoke Detector
Outdoor Features
- Patio
- Exterior Lighting
Location
- Property is near public transit
Utilities
- Cooling System Mounted To A Wall/Window
- Heating Available
- Tankless Water Heater
Community Details
- No Home Owners Association
Listing and Financial Details
- Tax Lot 51
- Tax Tract Number 8273
- Assessor Parcel Number 2477016025
Ownership History
Purchase Details
Home Financials for this Owner
Home Financials are based on the most recent Mortgage that was taken out on this home.Purchase Details
Home Financials for this Owner
Home Financials are based on the most recent Mortgage that was taken out on this home.Purchase Details
Home Financials for this Owner
Home Financials are based on the most recent Mortgage that was taken out on this home.Purchase Details
Purchase Details
Home Financials for this Owner
Home Financials are based on the most recent Mortgage that was taken out on this home.Purchase Details
Purchase Details
Home Financials for this Owner
Home Financials are based on the most recent Mortgage that was taken out on this home.Similar Home in Burbank, CA
Home Values in the Area
Average Home Value in this Area
Purchase History
| Date | Type | Sale Price | Title Company |
|---|---|---|---|
| Grant Deed | $580,000 | Ticor Title | |
| Grant Deed | $510,000 | None Available | |
| Grant Deed | $305,000 | Fidelity Van Nuys | |
| Grant Deed | $33,500 | Fidelity Van Nuys | |
| Grant Deed | $616,000 | Commonwealth Land Title Co | |
| Interfamily Deed Transfer | -- | Commonwealth Land Title Co | |
| Interfamily Deed Transfer | -- | Fidelity National Title | |
| Grant Deed | $465,000 | Equity Title Company |
Mortgage History
| Date | Status | Loan Amount | Loan Type |
|---|---|---|---|
| Open | $530,000 | New Conventional | |
| Previous Owner | $459,000 | New Conventional | |
| Previous Owner | $244,000 | New Conventional | |
| Previous Owner | $123,200 | Credit Line Revolving | |
| Previous Owner | $492,800 | Purchase Money Mortgage | |
| Previous Owner | $372,000 | Purchase Money Mortgage | |
| Previous Owner | $211,500 | Unknown |
Property History
| Date | Event | Price | Change | Sq Ft Price |
|---|---|---|---|---|
| 07/02/2025 07/02/25 | For Sale | $845,000 | +45.7% | $1,241 / Sq Ft |
| 11/18/2020 11/18/20 | Sold | $580,000 | 0.0% | $852 / Sq Ft |
| 10/06/2020 10/06/20 | For Sale | $579,900 | +13.7% | $852 / Sq Ft |
| 11/20/2017 11/20/17 | Sold | $510,000 | +2.2% | $749 / Sq Ft |
| 10/19/2017 10/19/17 | For Sale | $499,000 | +63.6% | $733 / Sq Ft |
| 05/04/2012 05/04/12 | Sold | $305,000 | +1.7% | $492 / Sq Ft |
| 03/23/2012 03/23/12 | Pending | -- | -- | -- |
| 03/21/2012 03/21/12 | Price Changed | $299,950 | -9.0% | $484 / Sq Ft |
| 02/21/2012 02/21/12 | Price Changed | $329,500 | -5.8% | $531 / Sq Ft |
| 01/24/2012 01/24/12 | For Sale | $349,950 | -- | $564 / Sq Ft |
Tax History Compared to Growth
Tax History
| Year | Tax Paid | Tax Assessment Tax Assessment Total Assessment is a certain percentage of the fair market value that is determined by local assessors to be the total taxable value of land and additions on the property. | Land | Improvement |
|---|---|---|---|---|
| 2024 | $6,871 | $615,499 | $485,502 | $129,997 |
| 2023 | $6,797 | $603,432 | $475,983 | $127,449 |
| 2022 | $6,486 | $591,600 | $466,650 | $124,950 |
| 2021 | $6,464 | $580,000 | $457,500 | $122,500 |
| 2020 | $5,916 | $530,603 | $424,483 | $106,120 |
| 2019 | $5,733 | $520,200 | $416,160 | $104,040 |
| 2018 | $5,692 | $510,000 | $408,000 | $102,000 |
| 2017 | $3,626 | $330,085 | $212,337 | $117,748 |
| 2016 | $3,517 | $323,614 | $208,174 | $115,440 |
| 2015 | $3,444 | $318,754 | $205,048 | $113,706 |
| 2014 | $3,437 | $312,511 | $201,032 | $111,479 |
Agents Affiliated with this Home
-
Simon Mills

Seller's Agent in 2025
Simon Mills
Mills Realty of California
(818) 763-4462
270 Total Sales
-
Griselda Ceballos
G
Seller's Agent in 2020
Griselda Ceballos
Excellence RE Real Estate, Inc.
(562) 923-5401
1 in this area
12 Total Sales
-
Justin Worsham

Buyer's Agent in 2020
Justin Worsham
VonKeith Burbank
(323) 513-3470
4 in this area
65 Total Sales
-
Karen Volpei
K
Seller's Agent in 2017
Karen Volpei
Equity Union
(818) 266-9123
6 in this area
67 Total Sales
-
Barry and Karen Gussow

Seller Co-Listing Agent in 2017
Barry and Karen Gussow
Equity Union
(818) 266-9898
4 in this area
57 Total Sales
-
D
Seller's Agent in 2012
David Fogg
Keller Williams Realty World Media Center
Map
Source: California Regional Multiple Listing Service (CRMLS)
MLS Number: DW20209322
APN: 2477-016-025
- 3411 W Chandler Blvd
- 1232 N Avon St
- 1234 N Pass Ave
- 918 N Screenland Dr
- 934 N Fairview St
- 1237 N Whitnall Hwy
- 2914 W Chandler Blvd
- 1315 N Ontario St
- 924 N Niagara St
- 1600 N Pepper St
- 1138 N Valley St
- 824 N Lima St
- 1215 N Catalina St
- 1511 N Maple St
- 1434 N Rose St
- 914 N Catalina St
- 10340 Margate St
- 3114 W Wyoming Ave
- 1640 N Pepper St
- 925 N Valley St
