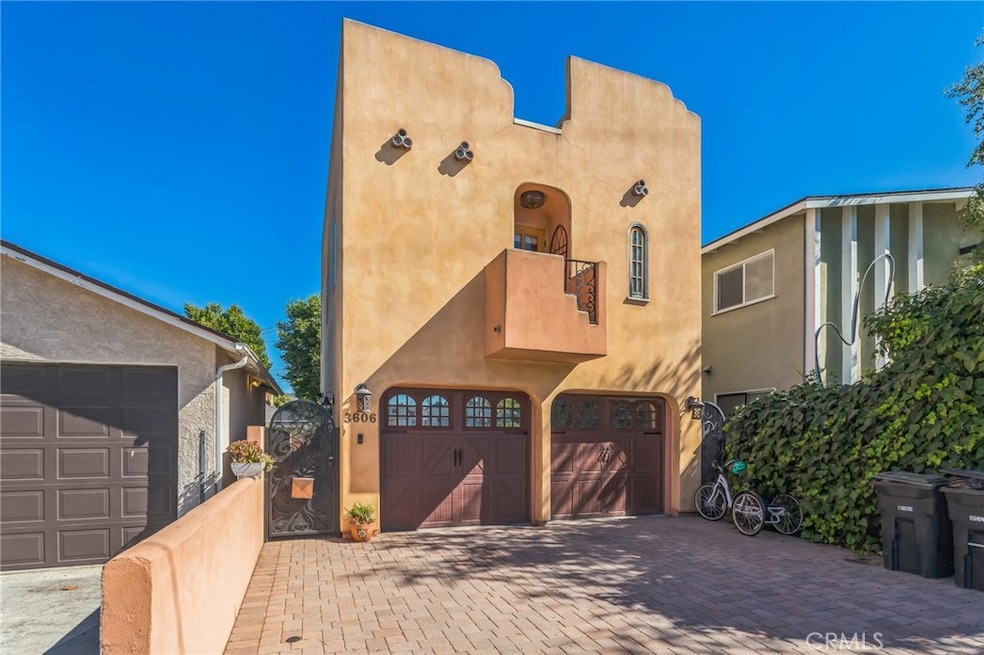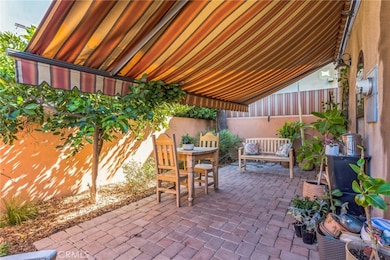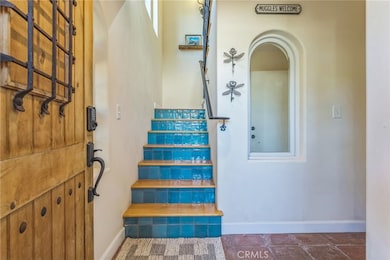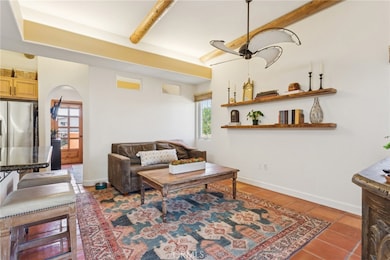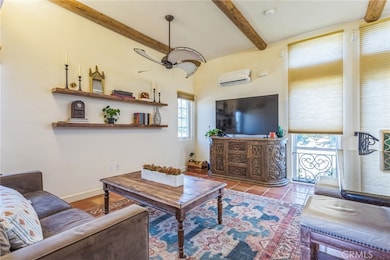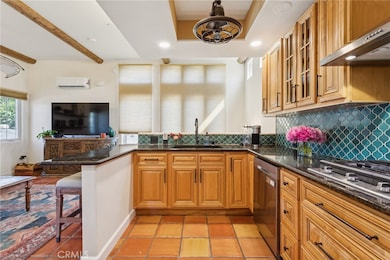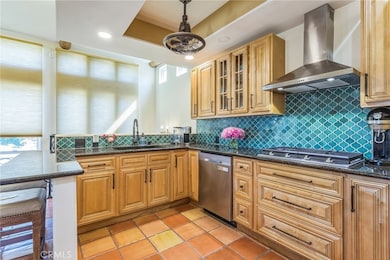
3606 W Chandler Blvd Burbank, CA 91505
Magnolia Park NeighborhoodEstimated payment $5,254/month
Highlights
- Updated Kitchen
- Peek-A-Boo Views
- Property is near public transit
- Dolores Huerta Middle School Rated A-
- Open Floorplan
- Spanish Architecture
About This Home
Unique one-bedroom style floor plan, perfect for today’s lifestyles. Newer construction (built in 2011) and a great way to enter the real estate market with no HOAs! It was totally renovated a few years ago with all new tile, solid wood stairs, new kitchen design, new appliances, and custom tile backsplash. The raised ceilings with rustic wood beams set the tone of style and comfort. The kitchen includes custom cabinets, granite countertops, stainless appliances, recessed lighting, and a walk-in pantry! Additional features include: remote control shades, ductless energy-efficient air and heat, ceiling fans for added comfort and convenience, custom iron and woodwork throughout, private balcony that overlooks the bike path, treetop and peek-a-boo views from all the windows. The rear yard features a stone-paved patio, retracting canopy cover, an orange tree that produces a plentiful harvest, and an auto-timed sprinkler system for easy care. This home has virtually no maintenance, offering stress-free ownership inside and out. The two-car garage includes built-in cabinets, a large storage room, Samsung washer and dryer, custom speckled epoxy floor covering, and two garage door openers. Located directly across from the famous Chandler Bike Path, and within walking distance to Magnolia Park shopping, dining, and much more! Included in the sale are JR ADU architectural plans if you want to convert the garage. An appraisal was done the third week of June, and we are asking $10,000 below appraisal value. Truly a one-of-a-kind property you will fall in love the moment you walk in. This one will not last.
Listing Agent
Mills Realty of California Brokerage Phone: 818-763-4462 License #01309436 Listed on: 07/02/2025
Home Details
Home Type
- Single Family
Est. Annual Taxes
- $6,871
Year Built
- Built in 2011 | Remodeled
Lot Details
- 1,467 Sq Ft Lot
- Block Wall Fence
- Stucco Fence
- Fence is in fair condition
- Landscaped
- Rectangular Lot
- Level Lot
- Sprinklers on Timer
- Property is zoned BUR1YY
Parking
- 2 Car Attached Garage
- 2 Open Parking Spaces
- Parking Available
- Front Facing Garage
- Two Garage Doors
- Brick Driveway
- Driveway Level
Property Views
- Peek-A-Boo
- Mountain
- Neighborhood
Home Design
- Spanish Architecture
- Slab Foundation
- Fire Rated Drywall
- Stucco
Interior Spaces
- 681 Sq Ft Home
- 2-Story Property
- Open Floorplan
- Wired For Data
- Beamed Ceilings
- High Ceiling
- Ceiling Fan
- Recessed Lighting
- Awning
- Custom Window Coverings
- Family Room Off Kitchen
- Storage
- Tile Flooring
Kitchen
- Updated Kitchen
- Open to Family Room
- Breakfast Bar
- Walk-In Pantry
- Electric Oven
- <<selfCleaningOvenToken>>
- <<builtInRangeToken>>
- Range Hood
- <<microwave>>
- Ice Maker
- Dishwasher
- ENERGY STAR Qualified Appliances
- Granite Countertops
- Pots and Pans Drawers
- Self-Closing Drawers
- Disposal
Bedrooms and Bathrooms
- 1 Bedroom
- All Upper Level Bedrooms
- Remodeled Bathroom
- 1 Full Bathroom
- Bathtub
Laundry
- Laundry Room
- Dryer
- Washer
- 220 Volts In Laundry
Home Security
- Carbon Monoxide Detectors
- Fire and Smoke Detector
- Fire Sprinkler System
Outdoor Features
- Balcony
- Covered patio or porch
- Exterior Lighting
Location
- Property is near public transit
- Suburban Location
Utilities
- Cooling Available
- Heating Available
- 220 Volts in Garage
- 220 Volts in Kitchen
- Tankless Water Heater
Listing and Financial Details
- Tax Lot 51
- Tax Tract Number 8273
- Assessor Parcel Number 2477016025
- $115 per year additional tax assessments
- Seller Considering Concessions
Community Details
Recreation
- Bike Trail
Additional Features
- No Home Owners Association
- Card or Code Access
Map
Home Values in the Area
Average Home Value in this Area
Tax History
| Year | Tax Paid | Tax Assessment Tax Assessment Total Assessment is a certain percentage of the fair market value that is determined by local assessors to be the total taxable value of land and additions on the property. | Land | Improvement |
|---|---|---|---|---|
| 2024 | $6,871 | $615,499 | $485,502 | $129,997 |
| 2023 | $6,797 | $603,432 | $475,983 | $127,449 |
| 2022 | $6,486 | $591,600 | $466,650 | $124,950 |
| 2021 | $6,464 | $580,000 | $457,500 | $122,500 |
| 2020 | $5,916 | $530,603 | $424,483 | $106,120 |
| 2019 | $5,733 | $520,200 | $416,160 | $104,040 |
| 2018 | $5,692 | $510,000 | $408,000 | $102,000 |
| 2017 | $3,626 | $330,085 | $212,337 | $117,748 |
| 2016 | $3,517 | $323,614 | $208,174 | $115,440 |
| 2015 | $3,444 | $318,754 | $205,048 | $113,706 |
| 2014 | $3,437 | $312,511 | $201,032 | $111,479 |
Property History
| Date | Event | Price | Change | Sq Ft Price |
|---|---|---|---|---|
| 07/02/2025 07/02/25 | For Sale | $845,000 | +45.7% | $1,241 / Sq Ft |
| 11/18/2020 11/18/20 | Sold | $580,000 | 0.0% | $852 / Sq Ft |
| 10/06/2020 10/06/20 | For Sale | $579,900 | +13.7% | $852 / Sq Ft |
| 11/20/2017 11/20/17 | Sold | $510,000 | +2.2% | $749 / Sq Ft |
| 10/19/2017 10/19/17 | For Sale | $499,000 | +63.6% | $733 / Sq Ft |
| 05/04/2012 05/04/12 | Sold | $305,000 | +1.7% | $492 / Sq Ft |
| 03/23/2012 03/23/12 | Pending | -- | -- | -- |
| 03/21/2012 03/21/12 | Price Changed | $299,950 | -9.0% | $484 / Sq Ft |
| 02/21/2012 02/21/12 | Price Changed | $329,500 | -5.8% | $531 / Sq Ft |
| 01/24/2012 01/24/12 | For Sale | $349,950 | -- | $564 / Sq Ft |
Purchase History
| Date | Type | Sale Price | Title Company |
|---|---|---|---|
| Grant Deed | $580,000 | Ticor Title | |
| Grant Deed | $510,000 | None Available | |
| Grant Deed | $305,000 | Fidelity Van Nuys | |
| Grant Deed | $33,500 | Fidelity Van Nuys | |
| Grant Deed | $616,000 | Commonwealth Land Title Co | |
| Interfamily Deed Transfer | -- | Commonwealth Land Title Co | |
| Interfamily Deed Transfer | -- | Fidelity National Title | |
| Grant Deed | $465,000 | Equity Title Company |
Mortgage History
| Date | Status | Loan Amount | Loan Type |
|---|---|---|---|
| Open | $530,000 | New Conventional | |
| Previous Owner | $459,000 | New Conventional | |
| Previous Owner | $244,000 | New Conventional | |
| Previous Owner | $123,200 | Credit Line Revolving | |
| Previous Owner | $492,800 | Purchase Money Mortgage | |
| Previous Owner | $372,000 | Purchase Money Mortgage | |
| Previous Owner | $211,500 | Unknown |
Similar Homes in Burbank, CA
Source: California Regional Multiple Listing Service (CRMLS)
MLS Number: SR25147900
APN: 2477-016-025
- 3411 W Chandler Blvd
- 1232 N Avon St
- 1234 N Pass Ave
- 918 N Screenland Dr
- 934 N Fairview St
- 1237 N Whitnall Hwy
- 2914 W Chandler Blvd
- 1315 N Ontario St
- 924 N Niagara St
- 1600 N Pepper St
- 1138 N Valley St
- 824 N Lima St
- 1215 N Catalina St
- 1511 N Maple St
- 1434 N Rose St
- 914 N Catalina St
- 10340 Margate St
- 3114 W Wyoming Ave
- 1640 N Pepper St
- 925 N Valley St
- 1244 N Hollywood Way
- 1134 N Avon Gh St
- 1326 N Screenland Dr Unit A
- 925a N Cordova St
- 925 N Cordova St Unit A
- 1416 N Screenland Dr
- 1669 N Hollywood Way
- 1460 N Rose St Unit Guesthouse
- 10340 Margate St
- 3021 W Clark Ave
- 1728 N Hollywood Way Unit A
- 2909 W Clark Ave
- 10407 Magnolia Blvd
- 739 N Frederic St
- 823 N Clybourn Ave Unit Clybourn
- 10519 Chandler Blvd Unit A
- 5645 Auckland Ave
- 707 N Rose St
- 5707 Auckland Ave
- 1841 N Hollywood Way
