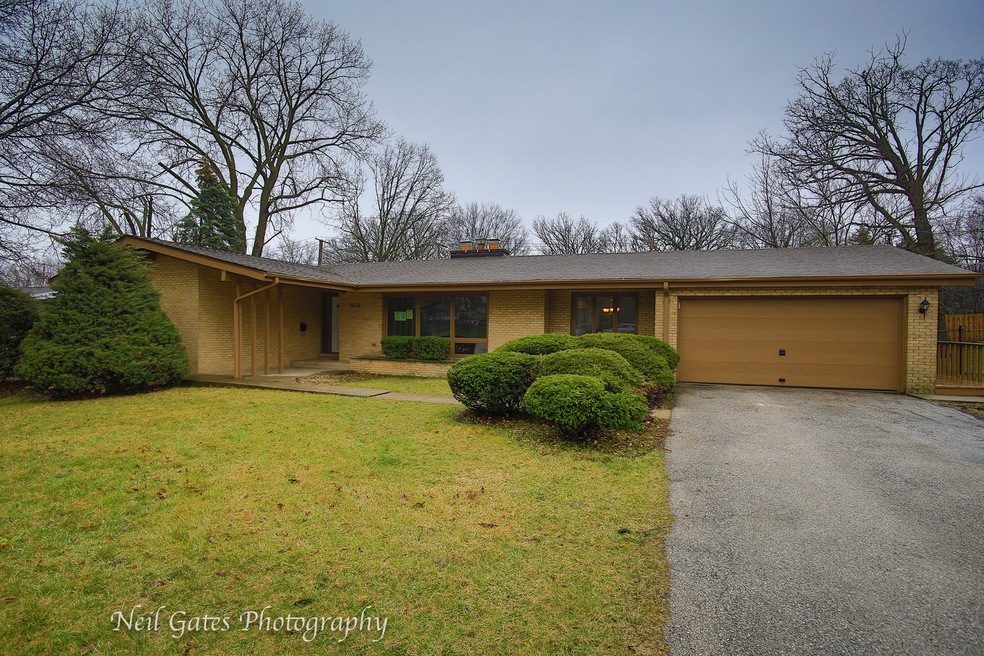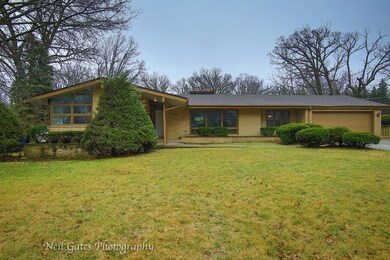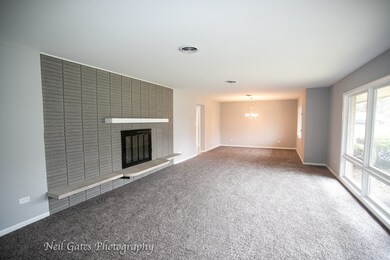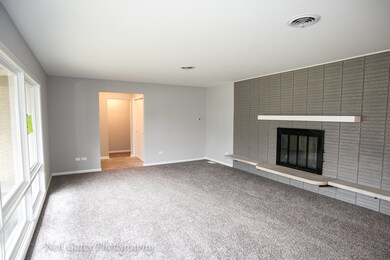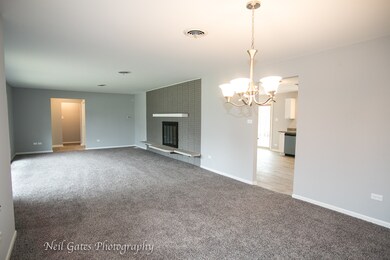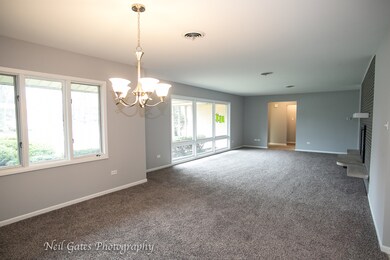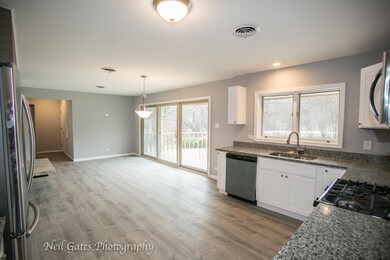
3608 Parthenon Way Olympia Fields, IL 60461
Highlights
- Deck
- Ranch Style House
- Porch
- Vaulted Ceiling
- Sun or Florida Room
- Attached Garage
About This Home
As of April 2021Pride of ownership shows in this updated expansive Ranch with 3 bedrooms and 2 baths located in a country-like setting. Abundance of windows in every room letting the natural light in. Two brick fireplaces in the living and family rooms and custom built-in shelving in the kitchen. Brand new white shaker style cabinets, granite counters, under mount sink with modern goose neck faucet and brand new stainless steel appliances in the spacious kitchen with table space and over-sized 3-pane patio door leading to the freshly painted custom deck overlooking huge back yard. Great for relaxing and family and friends gatherings is a 3-season sunroom with wall-to-wall windows and stone flooring. Updated bathrooms, new electrical, new flooring, new plumbing, new fixtures, doors, and new roof. Freshly painted in gray color walls, white trim and doors throughout. Unfinished basement and crawl space for your storage needs. Attached 2-car garage and a long driveway with plenty of parking space.
Last Agent to Sell the Property
Chase Real Estate LLC License #471009352 Listed on: 04/27/2018
Home Details
Home Type
- Single Family
Est. Annual Taxes
- $8,277
Year Built | Renovated
- 1959 | 2018
Parking
- Attached Garage
- Garage Door Opener
- Driveway
- Parking Included in Price
- Garage Is Owned
Home Design
- Ranch Style House
- Brick Exterior Construction
- Slab Foundation
- Asphalt Shingled Roof
Interior Spaces
- Bathroom on Main Level
- Vaulted Ceiling
- Attached Fireplace Door
- Gas Log Fireplace
- Sun or Florida Room
Kitchen
- Breakfast Bar
- Oven or Range
- Microwave
- Dishwasher
Unfinished Basement
- Partial Basement
- Crawl Space
Outdoor Features
- Deck
- Porch
Utilities
- Forced Air Heating and Cooling System
- Heating System Uses Gas
Listing and Financial Details
- Homeowner Tax Exemptions
- $9,447 Seller Concession
Ownership History
Purchase Details
Home Financials for this Owner
Home Financials are based on the most recent Mortgage that was taken out on this home.Purchase Details
Home Financials for this Owner
Home Financials are based on the most recent Mortgage that was taken out on this home.Purchase Details
Home Financials for this Owner
Home Financials are based on the most recent Mortgage that was taken out on this home.Purchase Details
Purchase Details
Purchase Details
Purchase Details
Purchase Details
Purchase Details
Home Financials for this Owner
Home Financials are based on the most recent Mortgage that was taken out on this home.Purchase Details
Home Financials for this Owner
Home Financials are based on the most recent Mortgage that was taken out on this home.Similar Homes in the area
Home Values in the Area
Average Home Value in this Area
Purchase History
| Date | Type | Sale Price | Title Company |
|---|---|---|---|
| Warranty Deed | $255,000 | Burnet Title Post Closing | |
| Warranty Deed | $215,000 | Lakeland Title Services | |
| Quit Claim Deed | -- | Lakeland Title Services | |
| Special Warranty Deed | -- | Lakeland Title Services | |
| Special Warranty Deed | -- | Servicelink | |
| Sheriffs Deed | -- | Attorney | |
| Interfamily Deed Transfer | -- | None Available | |
| Interfamily Deed Transfer | -- | None Available | |
| Interfamily Deed Transfer | -- | None Available | |
| Interfamily Deed Transfer | -- | Express Title Services Inc | |
| Deed | $174,000 | Attorneys Natl Title Network |
Mortgage History
| Date | Status | Loan Amount | Loan Type |
|---|---|---|---|
| Open | $242,250 | New Conventional | |
| Previous Owner | $211,007 | FHA | |
| Previous Owner | $136,277 | Commercial | |
| Previous Owner | $176,610 | FHA | |
| Previous Owner | $160,000 | Unknown | |
| Previous Owner | $143,000 | New Conventional | |
| Previous Owner | $179,259 | FHA | |
| Previous Owner | $139,200 | No Value Available |
Property History
| Date | Event | Price | Change | Sq Ft Price |
|---|---|---|---|---|
| 04/30/2021 04/30/21 | Sold | $255,000 | +7.4% | $144 / Sq Ft |
| 04/01/2021 04/01/21 | Pending | -- | -- | -- |
| 03/27/2021 03/27/21 | For Sale | $237,500 | +10.5% | $134 / Sq Ft |
| 07/02/2018 07/02/18 | Sold | $214,900 | 0.0% | $121 / Sq Ft |
| 06/04/2018 06/04/18 | Price Changed | $214,900 | 0.0% | $121 / Sq Ft |
| 05/15/2018 05/15/18 | Pending | -- | -- | -- |
| 04/27/2018 04/27/18 | For Sale | $214,900 | -- | $121 / Sq Ft |
Tax History Compared to Growth
Tax History
| Year | Tax Paid | Tax Assessment Tax Assessment Total Assessment is a certain percentage of the fair market value that is determined by local assessors to be the total taxable value of land and additions on the property. | Land | Improvement |
|---|---|---|---|---|
| 2024 | $8,277 | $23,000 | $6,375 | $16,625 |
| 2023 | $9,281 | $23,000 | $6,375 | $16,625 |
| 2022 | $9,281 | $20,447 | $5,625 | $14,822 |
| 2021 | $9,646 | $20,446 | $5,625 | $14,821 |
| 2020 | $8,935 | $20,446 | $5,625 | $14,821 |
| 2019 | $7,113 | $17,003 | $5,250 | $11,753 |
| 2018 | $8,847 | $17,003 | $5,250 | $11,753 |
| 2017 | $6,855 | $17,003 | $5,250 | $11,753 |
| 2016 | $6,488 | $15,417 | $4,875 | $10,542 |
| 2015 | $6,404 | $15,417 | $4,875 | $10,542 |
| 2014 | $6,286 | $15,417 | $4,875 | $10,542 |
| 2013 | $6,559 | $17,327 | $4,875 | $12,452 |
Agents Affiliated with this Home
-

Seller's Agent in 2021
Sandra Edwards-Martin
Coldwell Banker Realty
(773) 368-1515
3 in this area
44 Total Sales
-

Buyer's Agent in 2021
Kara Moll
Keller Williams ONEChicago
(708) 825-4387
1 in this area
200 Total Sales
-

Seller's Agent in 2018
Christian Chase
Chase Real Estate LLC
(630) 527-0095
6 in this area
449 Total Sales
Map
Source: Midwest Real Estate Data (MRED)
MLS Number: MRD09931379
APN: 31-14-304-004-0000
- 20534 Arcadian Dr
- 22 Strauss Ln
- 20920 Governors Hwy
- 20852 Greenwood Dr
- 842 Highview Ave
- 20707 Greenwood Ct
- 888 Woodstock Rd
- 3506 Ithaca Rd
- 807 Violet Ln
- 3420 203rd St
- 831 Violet Ln
- 20520 Crawford Ave
- 20825 Brookside Blvd
- 21142 Locust St
- 21149 Main St
- 706 Carnation Ln
- 21207 Locust St
- 3133 Nottingham Ct
- 21209 Oak St
- 20224 Overland Trail
