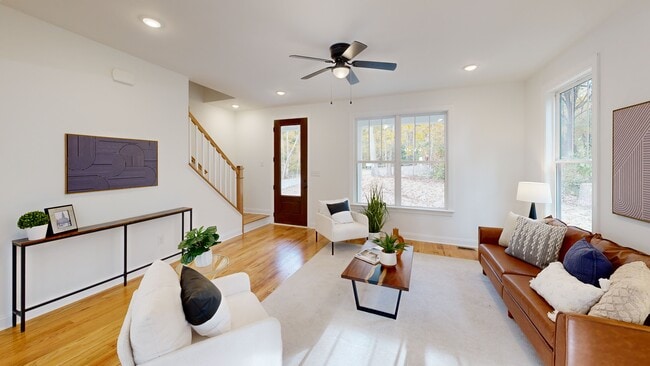
3609 Burgain Ct Richmond, VA 23234
Brookbury NeighborhoodEstimated payment $2,836/month
Highlights
- Very Popular Property
- New Construction
- 0.87 Acre Lot
- Open High School Rated A+
- Custom Home
- Wood Flooring
About This Home
Discover this newly built modern farmhouse nestled in the wooded setting of RVA’s Brookbury neighborhood - a perfect blend of style, space, and serenity! Step onto the inviting covered front porch and into a stunning interior featuring tall ceilings, recessed lighting, and site-finished hardwood floors throughout the main level. The bright and open living room flows into the dining area, where sliding glass doors lead to a raised side porch overlooking the trees and yard - a perfect place to spend your mornings! The impressive kitchen boasts white shaker-style cabinetry featuring soft-close dovetail drawers, Quartz countertops, a tile backsplash, roll-out pantry shelving, and a large center island with pendant lighting and tons of seating. Just off the kitchen, a custom mudroom offers built-in cabinetry and generous storage - the perfect drop zone. A first-floor bedroom provides flexibility for guests or a home office, with easy access to a full hall bath featuring a Quartz vanity and tile-surround tub/shower. Upstairs, you’ll find three spacious bedrooms, including a luxurious primary suite with a massive walk-in closet and an ensuite featuring a double Quartz vanity, private water closet, garden soaking tub, and a walk-in shower with bench, niche, dual showerheads, and frameless glass door. The Jack-and-Jill bath connecting the two secondary bedrooms offers another double Quartz vanity and tile-surround tub/shower. A side-by-side laundry closet rounds out the second floor with both washer and dryer included! And don’t miss the huge basement - home to the rear-loading garage and endless possibilities for a rec room, home gym, or workshop. Set on a quiet cul-de-sac with upscale finishes and real hardwoods throughout, this home defines modern farmhouse living at its best — stylish, spacious, and surrounded by nature.
Home Details
Home Type
- Single Family
Est. Annual Taxes
- $1,212
Year Built
- Built in 2025 | New Construction
Lot Details
- 0.87 Acre Lot
- Zoning described as R-2
Parking
- 2 Car Direct Access Garage
- Basement Garage
- Garage Door Opener
- Driveway
- Unpaved Parking
- Off-Street Parking
Home Design
- Custom Home
- Frame Construction
- Shingle Roof
- HardiePlank Type
Interior Spaces
- 2,015 Sq Ft Home
- 3-Story Property
- Built-In Features
- Bookcases
- High Ceiling
- Ceiling Fan
- Recessed Lighting
- Pendant Lighting
- Mud Room
- Dining Area
- Fire and Smoke Detector
Kitchen
- Eat-In Kitchen
- Oven
- Electric Cooktop
- Stove
- Microwave
- Dishwasher
- Kitchen Island
- Granite Countertops
- Disposal
Flooring
- Wood
- Ceramic Tile
Bedrooms and Bathrooms
- 4 Bedrooms
- Main Floor Bedroom
- En-Suite Primary Bedroom
- Walk-In Closet
- 3 Full Bathrooms
- Soaking Tub
Laundry
- Dryer
- Washer
Unfinished Basement
- Partial Basement
- Crawl Space
Outdoor Features
- Front Porch
Schools
- Francis Elementary School
- River City Middle School
- Huguenot High School
Utilities
- Cooling Available
- Heat Pump System
- Water Heater
Community Details
- Brookbury Subdivision
Listing and Financial Details
- Assessor Parcel Number C008-1101-003
Matterport 3D Tour
Map
Home Values in the Area
Average Home Value in this Area
Property History
| Date | Event | Price | List to Sale | Price per Sq Ft |
|---|---|---|---|---|
| 11/04/2025 11/04/25 | For Sale | $519,950 | -- | $258 / Sq Ft |
About the Listing Agent

After graduating from college in northwest Ohio in 2005, my wife and I moved to North Carolina. We lived there for six years while I taught various levels of English and Language Arts. We had a comfortable life in N.C., but we grew eager to shake things up. Her career brought us to Richmond in 2011 where I continued teaching. The new city, new jobs, and new friends all contributed to our love of Richmond. It was during these first few years in Richmond when I decided to follow my heart and to
Ernie's Other Listings
Source: Central Virginia Regional MLS
MLS Number: 2530575
- 5180 Bemiss Rd
- 3401 Marwick Place
- 5212 Beddington Rd
- 4913 Belmont Rd
- 3526 Patsy Ann Dr
- 3116 Amanda Dr
- 5400 Belmont Rd
- 3109 Johns Way
- 3112 Johns Way
- 3108 Johns Way
- 5221 Snead Rd
- 4219 Richwine Rd
- 4237 Richwine Rd
- 5511 Belle Pond Dr
- 4368 Kenmare Ln
- 2549 Clearfield St
- 2710 Pauls Ln
- 6026 Partingdale Cir
- 5331 White Oak Dr
- 3104 S Battlebridge Dr
- 3238 Broad Rock Blvd
- 4037 Lamplighter Dr
- 4800 Burnt Oak Dr
- 6300 Pewter Ave
- 2200 Chateau Dr
- 2830 Broad Rock Blvd
- 5500 Vinings Dr
- 2208 Mandalay Dr
- 3911 Breezy Ct
- 6322 Belcroft Ct
- 5001 Ridgedale Pkwy
- 6424 Elkhardt Rd
- 3850 Guilder Ln
- 5607 Jessup Station Place
- 1508 Stowmarket Ct
- 5400 Hull Street Rd
- 6540 Greenbank Rd
- 2720 Hopkins Rd
- 5316 Hull Street Rd
- 3100 Able Place






