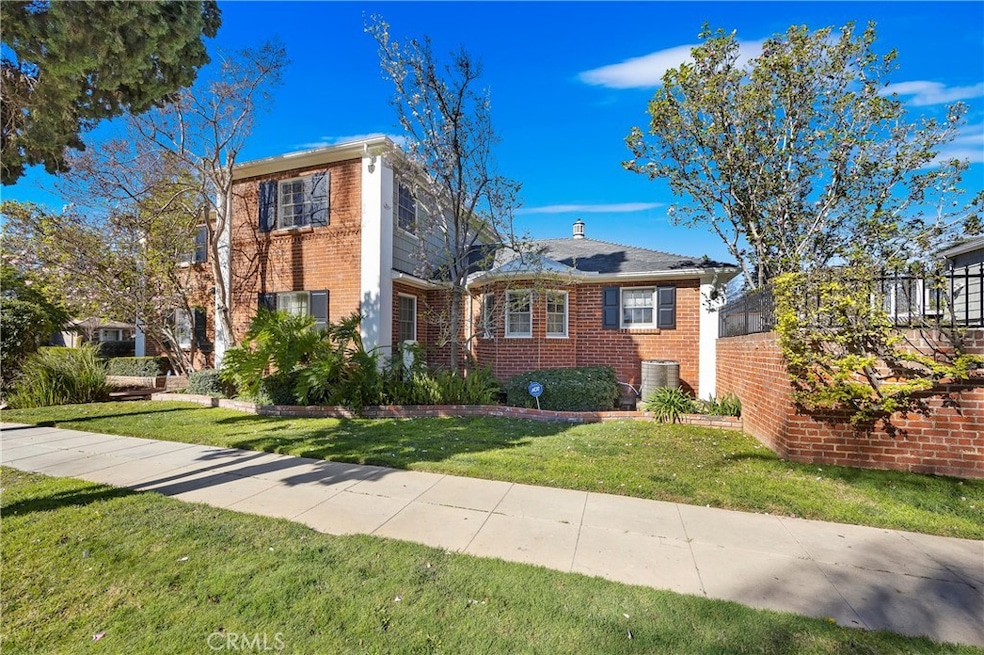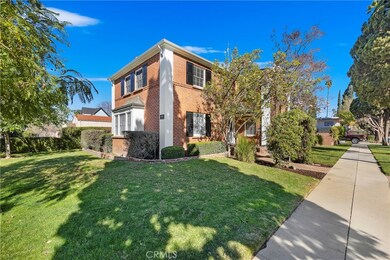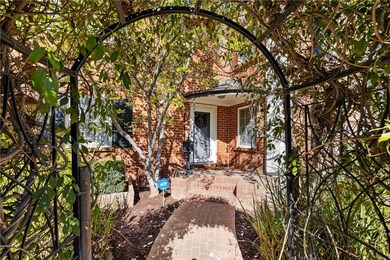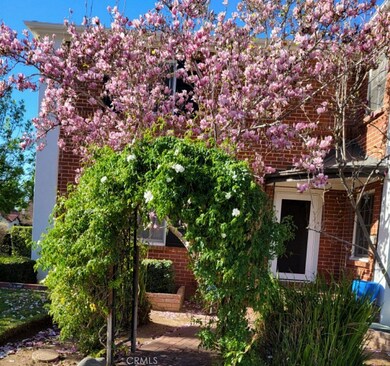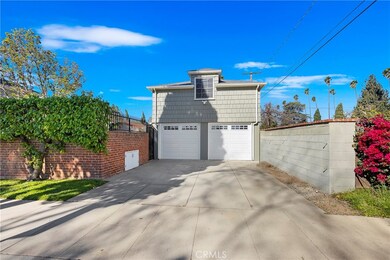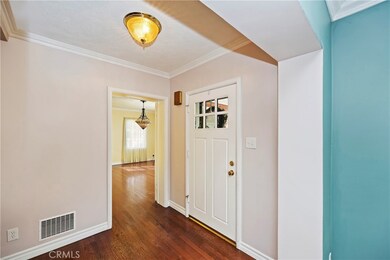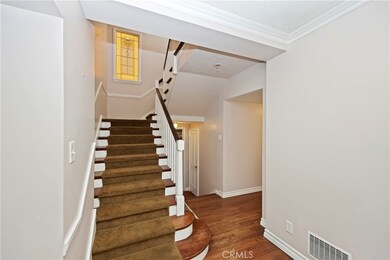
3609 Castle Reagh Place Riverside, CA 92506
Wood Streets NeighborhoodEstimated Value: $893,000 - $1,119,000
Highlights
- Detached Guest House
- Updated Kitchen
- Deck
- Polytechnic High School Rated A-
- Peek-A-Boo Views
- Wood Flooring
About This Home
As of March 2022A Wood Street jewel…built in 1937 and engineered by Henry Jekel, located at the corner of Castle Reagh and Riverside this two story brick home includes a fully functioning studio guest house. You will fall in love with everything this beautiful home has to offer. Every room has an abundance of sunlight from the 37 single hung windows throughout. A large formal living room with a fireplace and a separate den (originally a bedroom) off of the kitchen with a fireplace as well. There is a full bath downstairs with a separate tub and shower. Step down to another lower level room that can be used as a craft room or lounge that leads to one of the outer courtyards. The is a large formal dining room. You will be amazed at the recently remodeled kitchen with plenty of storage. There is also a breakfast nook in the kitchen for more casual meals. Beadboard cabinetry and granite counters with Viking stainless steel appliances (including a beverage fridge). All soft close drawers and cabinet doors with pull out shelves and spice racks. Upstairs you will find the over sized master bedroom and bathroom with two walk in closets. There are also two other bedrooms and a hall bath with dual sinks. Out back you will love the secluded courtyards and sounds of the fountain. There is a laundry room with built in cabinetry and a utility sink off the back of the garage. Above the garage is a large studio apartment with a kitchenette and bathroom. There is also a sundeck with views of Mt. Rubidoux. This is a great opportunity to own a Jekel home located in the historic district of the Wood Streets. Main home is approximately 3087 square feet, the guest house is approximately 500 square feet.
Last Agent to Sell the Property
WESTCOE REALTORS INC License #01302083 Listed on: 02/18/2022

Home Details
Home Type
- Single Family
Est. Annual Taxes
- $10,635
Year Built
- Built in 1937 | Remodeled
Lot Details
- 7,405 Sq Ft Lot
- Wrought Iron Fence
- Block Wall Fence
- Stucco Fence
- Landscaped
- Corner Lot
- Sprinklers on Timer
- Garden
- Back and Front Yard
- Property is zoned R1065
Parking
- 2 Car Garage
- Parking Available
- Side Facing Garage
- Two Garage Doors
- Garage Door Opener
- Driveway
Property Views
- Peek-A-Boo
- Mountain
- Neighborhood
Home Design
- Turnkey
- Brick Exterior Construction
- Raised Foundation
- Composition Roof
- Wood Siding
Interior Spaces
- 3,587 Sq Ft Home
- 2-Story Property
- Built-In Features
- Chair Railings
- Crown Molding
- Ceiling Fan
- Recessed Lighting
- Custom Window Coverings
- French Mullion Window
- Window Screens
- Entryway
- Family Room
- Living Room with Fireplace
- Formal Dining Room
- Den with Fireplace
- Bonus Room
- Utility Basement
Kitchen
- Updated Kitchen
- Breakfast Area or Nook
- Eat-In Kitchen
- Double Oven
- Gas Oven
- Indoor Grill
- Gas Cooktop
- Range Hood
- Microwave
- Dishwasher
- Granite Countertops
- Pots and Pans Drawers
- Self-Closing Drawers and Cabinet Doors
- Utility Sink
- Disposal
Flooring
- Wood
- Carpet
- Tile
Bedrooms and Bathrooms
- 4 Bedrooms | 1 Main Level Bedroom
- Walk-In Closet
- Remodeled Bathroom
- 3 Full Bathrooms
- Dual Sinks
- Dual Vanity Sinks in Primary Bathroom
- Private Water Closet
- Bathtub with Shower
- Separate Shower
- Closet In Bathroom
Laundry
- Laundry Room
- Gas Dryer Hookup
Home Security
- Carbon Monoxide Detectors
- Fire and Smoke Detector
Outdoor Features
- Deck
- Concrete Porch or Patio
- Exterior Lighting
- Rain Gutters
Additional Homes
- Detached Guest House
Schools
- Pachappa Elementary School
- Central Middle School
- Polytechnic High School
Utilities
- Forced Air Heating and Cooling System
- Heating System Uses Natural Gas
- Vented Exhaust Fan
- Natural Gas Connected
- Tankless Water Heater
- Gas Water Heater
- Cable TV Available
Community Details
- No Home Owners Association
Listing and Financial Details
- Tax Lot 21
- Tax Tract Number 9000
- Assessor Parcel Number 217251015
- $83 per year additional tax assessments
Ownership History
Purchase Details
Home Financials for this Owner
Home Financials are based on the most recent Mortgage that was taken out on this home.Purchase Details
Home Financials for this Owner
Home Financials are based on the most recent Mortgage that was taken out on this home.Purchase Details
Home Financials for this Owner
Home Financials are based on the most recent Mortgage that was taken out on this home.Purchase Details
Purchase Details
Home Financials for this Owner
Home Financials are based on the most recent Mortgage that was taken out on this home.Purchase Details
Purchase Details
Home Financials for this Owner
Home Financials are based on the most recent Mortgage that was taken out on this home.Purchase Details
Similar Homes in Riverside, CA
Home Values in the Area
Average Home Value in this Area
Purchase History
| Date | Buyer | Sale Price | Title Company |
|---|---|---|---|
| Waters Susan R | -- | None Available | |
| Waters Sharon J | -- | Southland Title Corporation | |
| Waters Sharon J | -- | Southland Title Corporation | |
| Waters William G | -- | -- | |
| Waters Sharon J | $345,000 | First American Title Co | |
| Pedersen John E | $232,000 | First American Title Ins Co |
Mortgage History
| Date | Status | Borrower | Loan Amount |
|---|---|---|---|
| Open | Waters Susan R | $250,000 | |
| Closed | Waters Sharon J | $172,050 | |
| Closed | Waters Sharon J | $100,000 | |
| Closed | Waters Sharon J | $50,000 | |
| Closed | Waters Sharon J | $276,000 | |
| Closed | Waters Sharon J | $257,600 | |
| Closed | Waters Sharon J | $252,700 | |
| Previous Owner | Pedersen John E | $17,000 | |
| Previous Owner | Pedersen John E | $84,000 | |
| Previous Owner | Pedersen John E | $288,000 | |
| Previous Owner | Pedersen John E | $36,000 | |
| Previous Owner | Park Steven W | $16,000 | |
| Previous Owner | Pedersen John E | $32,000 | |
| Closed | Waters Sharon J | $57,800 |
Property History
| Date | Event | Price | Change | Sq Ft Price |
|---|---|---|---|---|
| 03/18/2022 03/18/22 | Sold | $935,000 | -1.6% | $261 / Sq Ft |
| 02/18/2022 02/18/22 | For Sale | $950,000 | -- | $265 / Sq Ft |
Tax History Compared to Growth
Tax History
| Year | Tax Paid | Tax Assessment Tax Assessment Total Assessment is a certain percentage of the fair market value that is determined by local assessors to be the total taxable value of land and additions on the property. | Land | Improvement |
|---|---|---|---|---|
| 2023 | $10,635 | $953,700 | $210,120 | $743,580 |
| 2022 | $5,675 | $511,293 | $113,582 | $397,711 |
| 2021 | $5,596 | $501,268 | $111,355 | $389,913 |
| 2020 | $5,553 | $496,129 | $110,214 | $385,915 |
| 2019 | $5,447 | $486,402 | $108,053 | $378,349 |
| 2018 | $5,339 | $476,866 | $105,936 | $370,930 |
| 2017 | $5,243 | $467,516 | $103,859 | $363,657 |
| 2016 | $4,904 | $458,350 | $101,823 | $356,527 |
| 2015 | $4,833 | $451,468 | $100,295 | $351,173 |
| 2014 | $4,787 | $442,626 | $98,331 | $344,295 |
Agents Affiliated with this Home
-
Scott Beloian

Seller's Agent in 2022
Scott Beloian
WESTCOE REALTORS INC
(951) 809-2709
2 in this area
40 Total Sales
-
Lana Hapeman

Seller Co-Listing Agent in 2022
Lana Hapeman
WESTCOE REALTORS INC
(951) 315-6151
2 in this area
4 Total Sales
-
Janet Howland
J
Buyer's Agent in 2022
Janet Howland
First Team Real Estate
1 in this area
4 Total Sales
Map
Source: California Regional Multiple Listing Service (CRMLS)
MLS Number: IV22032479
APN: 217-251-015
- 5062 Magnolia Ave
- 3845 Elmwood Ct
- 3868 Linwood Place
- 4966 Brockton Ave
- 3098 Panorama Rd Unit A
- 4581 Main St
- 3520 Rosewood Place
- 4562 Orange St
- 3088 Panorama Rd Unit D
- 3728 Rosewood Place
- 4674 Norton Place
- 3957 Rosewood Place
- 3240 Pachappa Hill
- 3017 Date St
- 4128 Oakwood Place
- 6089 Pachappa Dr
- 6014 Elenor St
- 6051 Riverside Ave
- 5723 Brockton Ave
- 2880 Woodbine St
- 3609 Castle Reagh Place
- 3621 Castle Reagh Place
- 3633 Castle Reagh Place
- 3595 Castle Reagh Place
- 3608 Larchwood Place
- 3620 Larchwood Place
- 3645 Castle Reagh Place
- 3628 Larchwood Place
- 3589 Castle Reagh Place
- 3620 Castle Reagh Place
- 3594 Larchwood Place
- 3642 Larchwood Place
- 3630 Castle Reagh Place
- 3657 Castle Reagh Place
- 3594 Castle Reagh Place
- 3581 Castle Reagh Place
- 3650 Larchwood Place
- 3644 Castle Reagh Place
- 3580 Larchwood Place
- 3669 Castle Reagh Place
