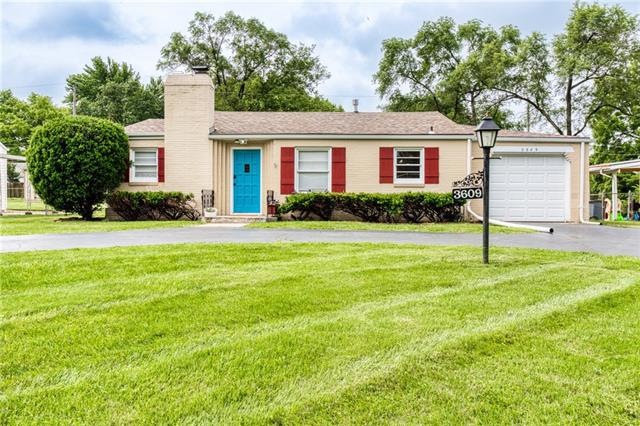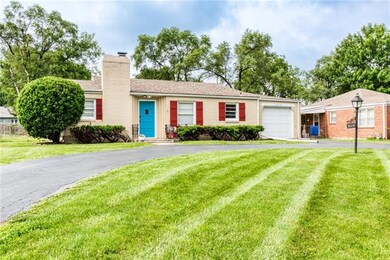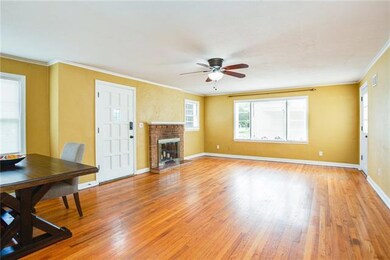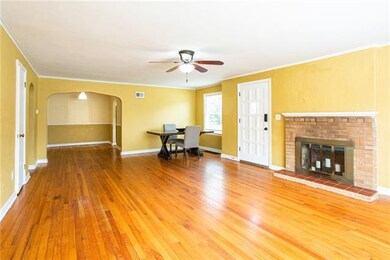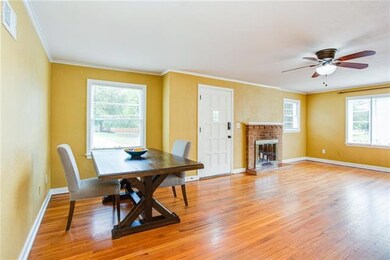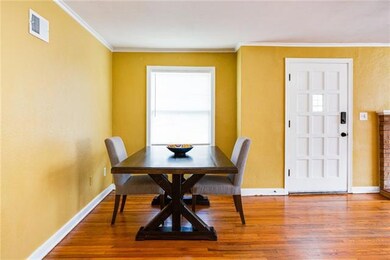
3609 Gibbs Rd Kansas City, KS 66106
Argentine NeighborhoodHighlights
- Vaulted Ceiling
- Wood Flooring
- No HOA
- Ranch Style House
- Granite Countertops
- Formal Dining Room
About This Home
As of July 2022Cute and charming Ranch! You will love the big circle drive, updated interior garage that is a 2 car tandem size and level, large, fenced backyard! Nice and spacious bath, generous sized bedrooms, sweet kitchen and great laundry/mudroom. Electrical recently updated. Washer and dryer stays for easy move-in. This is truly a really nice home and great opportunity! With its convenient location and quick highway access that transitions you to Downtown KC, the Crossroads and the Country Club Plaza, south Johnson County or the airport in just minutes, you will see why we say welcome home!
Last Agent to Sell the Property
Compass Realty Group License #BR00051445 Listed on: 05/19/2022

Last Buyer's Agent
Andrew Ramirez
Keller Williams Realty Partners Inc. License #00247793
Home Details
Home Type
- Single Family
Est. Annual Taxes
- $2,981
Lot Details
- 10,074 Sq Ft Lot
- Aluminum or Metal Fence
- Level Lot
Parking
- 2 Car Attached Garage
- Front Facing Garage
Home Design
- Ranch Style House
- Traditional Architecture
- Composition Roof
Interior Spaces
- 1,306 Sq Ft Home
- Wet Bar: Shower Over Tub, Ceiling Fan(s), Hardwood, Fireplace
- Built-In Features: Shower Over Tub, Ceiling Fan(s), Hardwood, Fireplace
- Vaulted Ceiling
- Ceiling Fan: Shower Over Tub, Ceiling Fan(s), Hardwood, Fireplace
- Skylights
- Shades
- Plantation Shutters
- Drapes & Rods
- Living Room with Fireplace
- Formal Dining Room
- Crawl Space
Kitchen
- Granite Countertops
- Laminate Countertops
Flooring
- Wood
- Wall to Wall Carpet
- Linoleum
- Laminate
- Stone
- Ceramic Tile
- Luxury Vinyl Plank Tile
- Luxury Vinyl Tile
Bedrooms and Bathrooms
- 2 Bedrooms
- Cedar Closet: Shower Over Tub, Ceiling Fan(s), Hardwood, Fireplace
- Walk-In Closet: Shower Over Tub, Ceiling Fan(s), Hardwood, Fireplace
- 1 Full Bathroom
- Double Vanity
- <<tubWithShowerToken>>
Laundry
- Laundry Room
- Laundry on main level
Schools
- Junction Elementary School
- Turner High School
Additional Features
- Enclosed patio or porch
- Forced Air Heating and Cooling System
Community Details
- No Home Owners Association
- Matney Subdivision
Listing and Financial Details
- Assessor Parcel Number 116132
Ownership History
Purchase Details
Home Financials for this Owner
Home Financials are based on the most recent Mortgage that was taken out on this home.Purchase Details
Home Financials for this Owner
Home Financials are based on the most recent Mortgage that was taken out on this home.Purchase Details
Home Financials for this Owner
Home Financials are based on the most recent Mortgage that was taken out on this home.Similar Homes in Kansas City, KS
Home Values in the Area
Average Home Value in this Area
Purchase History
| Date | Type | Sale Price | Title Company |
|---|---|---|---|
| Warranty Deed | -- | Security 1St Title | |
| Warranty Deed | $182,499 | Mccaffree Short Title | |
| Warranty Deed | -- | First American Title |
Mortgage History
| Date | Status | Loan Amount | Loan Type |
|---|---|---|---|
| Open | $180,000 | New Conventional | |
| Previous Owner | $137,218 | New Conventional | |
| Previous Owner | $85,063 | FHA |
Property History
| Date | Event | Price | Change | Sq Ft Price |
|---|---|---|---|---|
| 07/04/2025 07/04/25 | Pending | -- | -- | -- |
| 06/04/2025 06/04/25 | Price Changed | $249,900 | -3.8% | $191 / Sq Ft |
| 05/01/2025 05/01/25 | For Sale | $259,900 | +40.5% | $199 / Sq Ft |
| 07/12/2022 07/12/22 | Sold | -- | -- | -- |
| 06/12/2022 06/12/22 | Pending | -- | -- | -- |
| 05/19/2022 05/19/22 | For Sale | $185,000 | +42.3% | $142 / Sq Ft |
| 09/30/2020 09/30/20 | Sold | -- | -- | -- |
| 09/06/2020 09/06/20 | Pending | -- | -- | -- |
| 09/04/2020 09/04/20 | For Sale | $130,000 | -- | $100 / Sq Ft |
Tax History Compared to Growth
Tax History
| Year | Tax Paid | Tax Assessment Tax Assessment Total Assessment is a certain percentage of the fair market value that is determined by local assessors to be the total taxable value of land and additions on the property. | Land | Improvement |
|---|---|---|---|---|
| 2024 | $3,075 | $20,665 | $4,272 | $16,393 |
| 2023 | $3,727 | $22,425 | $4,153 | $18,272 |
| 2022 | $2,687 | $16,146 | $3,199 | $12,947 |
| 2021 | $2,981 | $17,383 | $2,589 | $14,794 |
| 2020 | $2,108 | $12,395 | $2,362 | $10,033 |
| 2019 | $1,982 | $11,477 | $2,367 | $9,110 |
| 2018 | $1,948 | $11,535 | $1,693 | $9,842 |
| 2017 | $2,046 | $11,535 | $1,693 | $9,842 |
| 2016 | $1,819 | $10,441 | $1,693 | $8,748 |
| 2015 | $1,900 | $10,441 | $1,693 | $8,748 |
| 2014 | $1,719 | $10,040 | $1,515 | $8,525 |
Agents Affiliated with this Home
-
Kristi Porter

Seller's Agent in 2025
Kristi Porter
LPT Realty LLC
(913) 231-7647
2 in this area
83 Total Sales
-
Margy Regan

Seller's Agent in 2022
Margy Regan
Compass Realty Group
(913) 226-3836
2 in this area
75 Total Sales
-
A
Buyer's Agent in 2022
Andrew Ramirez
Keller Williams Realty Partners Inc.
-
Alicia Horner

Seller's Agent in 2020
Alicia Horner
Horner Realty KC LLC
(913) 356-1270
2 in this area
51 Total Sales
Map
Source: Heartland MLS
MLS Number: 2382808
APN: 116132
- 3801 Gibbs Rd
- 3615 Harmony Dr
- 2100 S 37th St
- 4234 Dodson Ave
- 2806 S 37th St
- 2436 S 26th St
- 2902 Shearer Rd
- 2601 Shawnee Dr
- 2805 Shearer Rd
- 2523 S 45th St
- 3810 Lust Dr
- 3613 Lust Dr
- 3617 Lust Dr
- 2821 Woodend Ave
- 2611 Yates Ave
- 3601 Locust Ave
- 2311 Shawnee Dr
- 3006 S 39th St
- 3027 S 33rd St
- 1714 S 29th St
