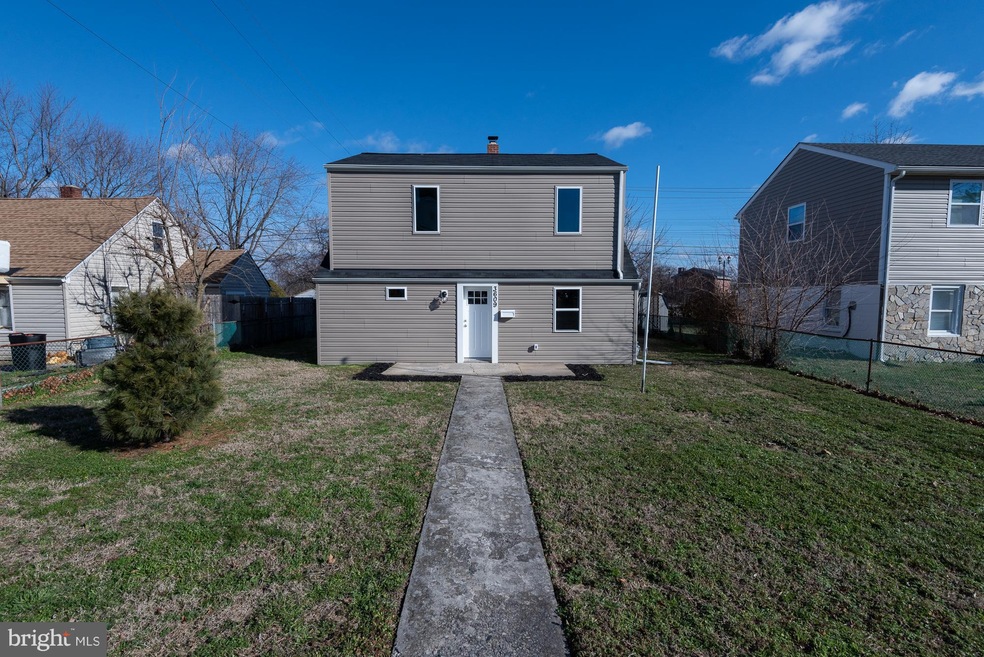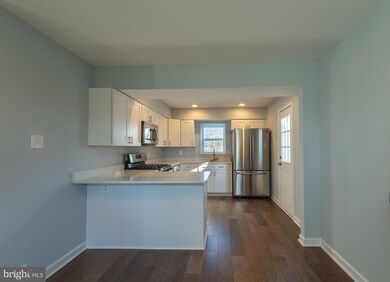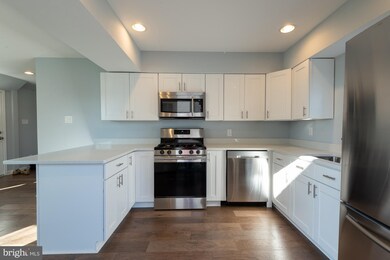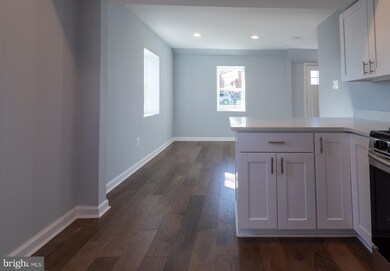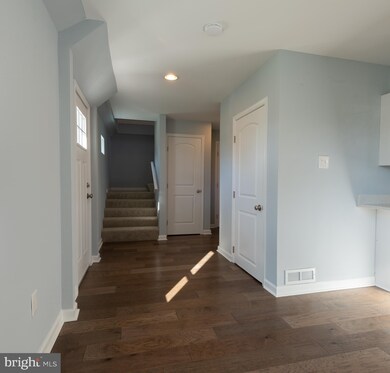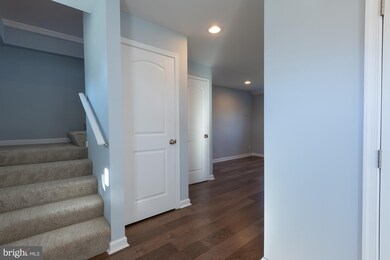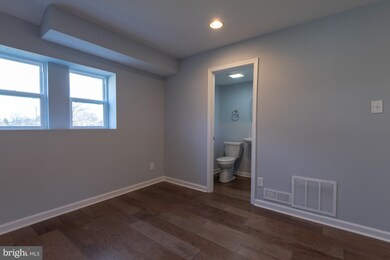
3609 Sollers Point Rd Dundalk, MD 21222
Highlights
- Water Oriented
- No HOA
- Central Heating and Cooling System
- Cape Cod Architecture
About This Home
As of March 2019Beautifully renovated cape cod with a water view! Large kitchen with white shaker cabinets, SS appliances, gas range quartz counter-top and breakfast bar. Wide plank engineered flooring throughout 1st floor with LED recessed lighting. Custom porcelain tile bathrooms. Bedrooms have new wall to wall carpet. Large master bedroom suite with walk-in closet. New high efficiency tank-less water heater, new doors and windows, new roof, new siding and gutter, new HVAC. Public parking in rear of home. Large fenced in yard. A must see!
Home Details
Home Type
- Single Family
Est. Annual Taxes
- $2,056
Year Built
- Built in 1943
Lot Details
- 5,000 Sq Ft Lot
- Property is zoned DR 5.5, Density Residential; 5.5 Units/Acre
Parking
- Off-Street Parking
Home Design
- Cape Cod Architecture
- Vinyl Siding
Interior Spaces
- 1,344 Sq Ft Home
- Property has 2 Levels
Bedrooms and Bathrooms
- 3 Bedrooms
Outdoor Features
- Water Oriented
- Property near a bay
Schools
- Logan Elementary School
- Dundalk Middle School
- Dundalk High School
Additional Features
- Flood Risk
- Central Heating and Cooling System
Community Details
- No Home Owners Association
- Dundalk Subdivision
Listing and Financial Details
- Tax Lot 24
- Assessor Parcel Number 04121223035810
Ownership History
Purchase Details
Home Financials for this Owner
Home Financials are based on the most recent Mortgage that was taken out on this home.Purchase Details
Home Financials for this Owner
Home Financials are based on the most recent Mortgage that was taken out on this home.Purchase Details
Purchase Details
Similar Homes in Dundalk, MD
Home Values in the Area
Average Home Value in this Area
Purchase History
| Date | Type | Sale Price | Title Company |
|---|---|---|---|
| Deed | $189,000 | Lawyers Title Exchange Llc | |
| Deed | $92,000 | None Available | |
| Deed | -- | None Available | |
| Deed | -- | -- |
Mortgage History
| Date | Status | Loan Amount | Loan Type |
|---|---|---|---|
| Open | $185,576 | FHA | |
| Closed | $5,000 | Stand Alone Second | |
| Previous Owner | $102,938 | Stand Alone Second | |
| Previous Owner | $103,000 | Stand Alone Refi Refinance Of Original Loan | |
| Previous Owner | $55,000 | Unknown |
Property History
| Date | Event | Price | Change | Sq Ft Price |
|---|---|---|---|---|
| 03/22/2019 03/22/19 | Sold | $189,000 | +5.1% | $141 / Sq Ft |
| 02/14/2019 02/14/19 | Price Changed | $179,900 | -4.3% | $134 / Sq Ft |
| 02/07/2019 02/07/19 | Price Changed | $188,000 | -3.8% | $140 / Sq Ft |
| 01/11/2019 01/11/19 | For Sale | $195,500 | +112.5% | $145 / Sq Ft |
| 08/20/2018 08/20/18 | Sold | $92,000 | -7.9% | $68 / Sq Ft |
| 08/10/2018 08/10/18 | Pending | -- | -- | -- |
| 07/28/2018 07/28/18 | Price Changed | $99,900 | -9.2% | $74 / Sq Ft |
| 06/29/2018 06/29/18 | For Sale | $110,000 | 0.0% | $82 / Sq Ft |
| 11/03/2013 11/03/13 | Rented | $1,250 | 0.0% | -- |
| 11/03/2013 11/03/13 | Under Contract | -- | -- | -- |
| 09/20/2013 09/20/13 | For Rent | $1,250 | -- | -- |
Tax History Compared to Growth
Tax History
| Year | Tax Paid | Tax Assessment Tax Assessment Total Assessment is a certain percentage of the fair market value that is determined by local assessors to be the total taxable value of land and additions on the property. | Land | Improvement |
|---|---|---|---|---|
| 2024 | $3,057 | $209,200 | $0 | $0 |
| 2023 | $1,398 | $186,700 | $49,000 | $137,700 |
| 2022 | $2,543 | $169,200 | $0 | $0 |
| 2021 | $2,360 | $151,700 | $0 | $0 |
| 2020 | $2,029 | $134,200 | $49,000 | $85,200 |
| 2019 | $1,578 | $130,167 | $0 | $0 |
| 2018 | $2,043 | $126,133 | $0 | $0 |
| 2017 | $2,064 | $122,100 | $0 | $0 |
| 2016 | $2,279 | $120,667 | $0 | $0 |
| 2015 | $2,279 | $119,233 | $0 | $0 |
| 2014 | $2,279 | $117,800 | $0 | $0 |
Agents Affiliated with this Home
-
mike orlando
m
Seller's Agent in 2019
mike orlando
Keller Williams Realty Centre
3 Total Sales
-
Jennifer Rivas

Buyer's Agent in 2019
Jennifer Rivas
Corner House Realty
(443) 621-4210
15 in this area
45 Total Sales
-
Kelly Snow

Seller's Agent in 2018
Kelly Snow
Better Choice Real Estate
(410) 963-6631
12 in this area
62 Total Sales
-
Aimee O'Neill

Seller's Agent in 2013
Aimee O'Neill
O'Neill Enterprises Realty
(410) 459-7220
1 in this area
224 Total Sales
Map
Source: Bright MLS
MLS Number: MDBC331850
APN: 12-1223035810
- 246 Chestnut St
- 3514 Louth Rd
- 7811 Meath Rd
- 3511 Loganview Dr
- 323 Pine St
- 13 Turner Ave
- 308 Sollers Point Rd
- 8114 Longpoint Rd
- 210 Sollers Point Rd
- 8115 Dundalk Ave
- 7717 Fairgreen Rd
- 303 Main St
- 8142 Dundalk Ave
- 3402 Cornwall Rd
- 7 Centre Ave
- 3428 Loganview Dr
- 3548 Mcshane Way
- 8236 Northview Rd
- 3521 Dunhaven Rd
- 3483 Dunhaven Rd
