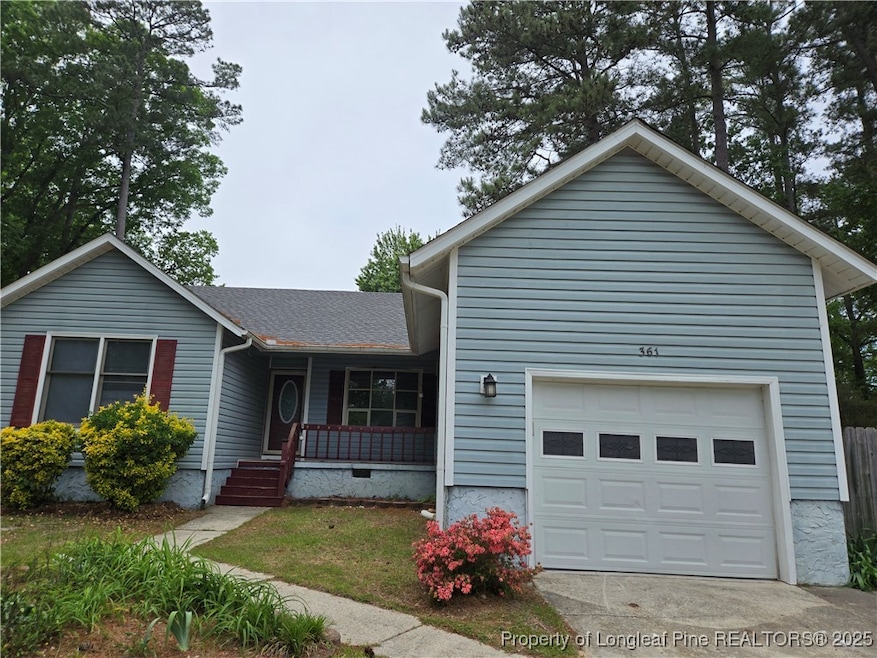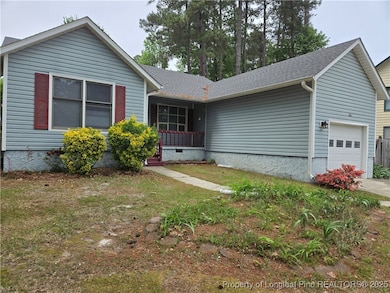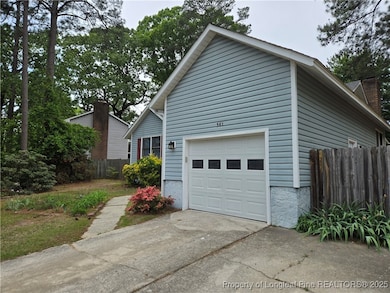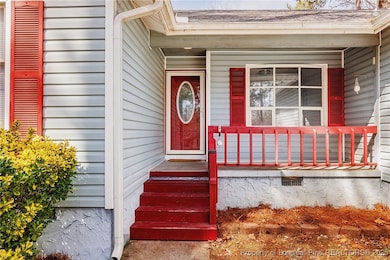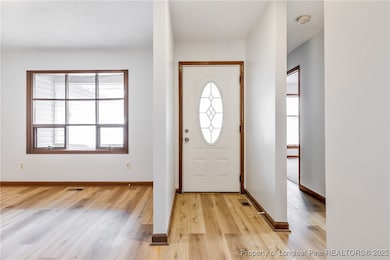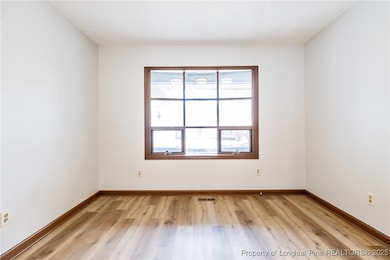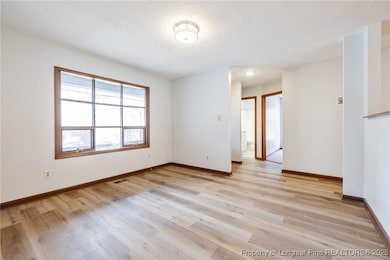
361 Bahama Loop Fayetteville, NC 28314
Westover NeighborhoodHighlights
- Ranch Style House
- No HOA
- Front Porch
- Sun or Florida Room
- Formal Dining Room
- 1 Car Attached Garage
About This Home
As of June 2025This beautiful ranch-style 3 bedroom 2 bath home is ready for its new owner. Charming home in a Great Neighborhood. VA appraisal and inspection already completed which can save buyers time and money Located in a desirable neighborhood, it boasts a well-maintained interior with recent updates, including updated flooring and fresh interior paint. The kitchen is complemented by sleek stainless-steel appliances, including a fridge that conveys with the home. Also present are new countertops and back splash. The home has a newer HVAC and roof, both about three years old, ensuring peace of mind for the future.
NOTE: agent has interest in property.
Last Agent to Sell the Property
BLACK SMOKE & ASSOCIATES License #274933 Listed on: 04/04/2025
Home Details
Home Type
- Single Family
Est. Annual Taxes
- $2,400
Year Built
- Built in 1983
Lot Details
- Back Yard Fenced
- Sloped Lot
- Property is in good condition
- Zoning described as PND - Planned Neighborhood
Parking
- 1 Car Attached Garage
Home Design
- Ranch Style House
- Vinyl Siding
Interior Spaces
- 1,837 Sq Ft Home
- Ceiling Fan
- Fireplace Features Masonry
- Family Room
- Formal Dining Room
- Sun or Florida Room
- Crawl Space
- Washer and Dryer Hookup
Kitchen
- Range
- Microwave
- Dishwasher
Flooring
- Carpet
- Laminate
Bedrooms and Bathrooms
- 3 Bedrooms
- Walk-In Closet
- 2 Full Bathrooms
- Double Vanity
- Walk-in Shower
Schools
- Westover Middle School
- Westover Senior High School
Additional Features
- Front Porch
- Forced Air Heating and Cooling System
Community Details
- No Home Owners Association
- Lake Shore Subdivision
Listing and Financial Details
- Assessor Parcel Number 0407-19-8105.000
Ownership History
Purchase Details
Home Financials for this Owner
Home Financials are based on the most recent Mortgage that was taken out on this home.Purchase Details
Home Financials for this Owner
Home Financials are based on the most recent Mortgage that was taken out on this home.Similar Homes in Fayetteville, NC
Home Values in the Area
Average Home Value in this Area
Purchase History
| Date | Type | Sale Price | Title Company |
|---|---|---|---|
| Warranty Deed | $235,000 | None Listed On Document | |
| Warranty Deed | $163,000 | None Listed On Document |
Mortgage History
| Date | Status | Loan Amount | Loan Type |
|---|---|---|---|
| Open | $242,755 | VA | |
| Previous Owner | $167,974 | Construction | |
| Previous Owner | $121,952 | VA | |
| Previous Owner | $121,000 | VA | |
| Previous Owner | $103,000 | New Conventional | |
| Previous Owner | $41,050 | Stand Alone Second | |
| Previous Owner | $96,670 | New Conventional | |
| Previous Owner | $23,000 | Credit Line Revolving |
Property History
| Date | Event | Price | Change | Sq Ft Price |
|---|---|---|---|---|
| 06/30/2025 06/30/25 | Sold | $235,000 | -6.0% | $128 / Sq Ft |
| 06/05/2025 06/05/25 | Pending | -- | -- | -- |
| 04/23/2025 04/23/25 | Price Changed | $250,000 | -2.0% | $136 / Sq Ft |
| 04/16/2025 04/16/25 | Price Changed | $255,000 | -1.9% | $139 / Sq Ft |
| 04/04/2025 04/04/25 | For Sale | $260,000 | -- | $142 / Sq Ft |
Tax History Compared to Growth
Tax History
| Year | Tax Paid | Tax Assessment Tax Assessment Total Assessment is a certain percentage of the fair market value that is determined by local assessors to be the total taxable value of land and additions on the property. | Land | Improvement |
|---|---|---|---|---|
| 2024 | $2,400 | $140,222 | $28,000 | $112,222 |
| 2023 | $2,400 | $140,222 | $28,000 | $112,222 |
| 2022 | $2,153 | $140,222 | $28,000 | $112,222 |
| 2021 | $2,153 | $140,222 | $28,000 | $112,222 |
| 2019 | $2,118 | $138,600 | $28,000 | $110,600 |
| 2018 | $2,118 | $138,600 | $28,000 | $110,600 |
| 2017 | $2,015 | $138,600 | $28,000 | $110,600 |
| 2016 | $2,016 | $151,600 | $25,000 | $126,600 |
| 2015 | $1,996 | $151,600 | $25,000 | $126,600 |
| 2014 | $1,989 | $151,600 | $25,000 | $126,600 |
Agents Affiliated with this Home
-
James Hall
J
Seller's Agent in 2025
James Hall
BLACK SMOKE & ASSOCIATES
(910) 745-2497
9 in this area
73 Total Sales
-
NEDA BOBBITT
N
Buyer's Agent in 2025
NEDA BOBBITT
GIVING TREE REALTY
(408) 409-9492
1 in this area
6 Total Sales
Map
Source: Longleaf Pine REALTORS®
MLS Number: 741476
APN: 0407-19-8105
