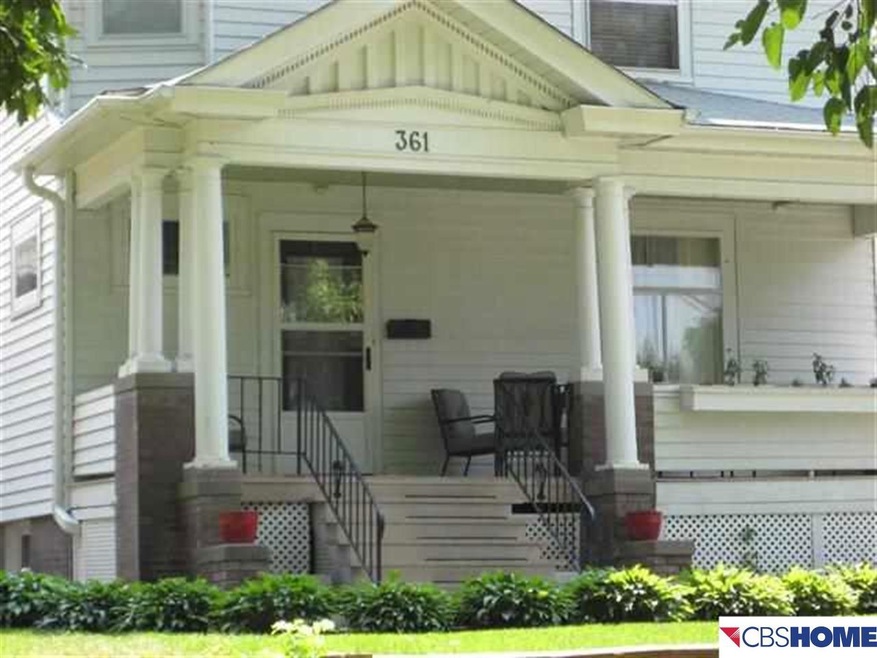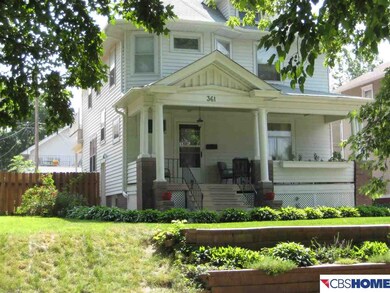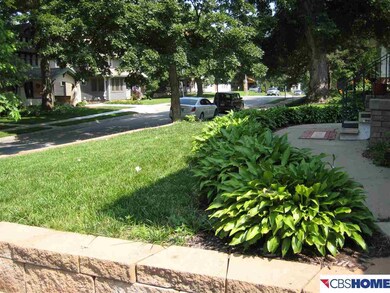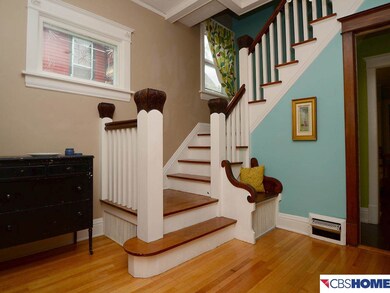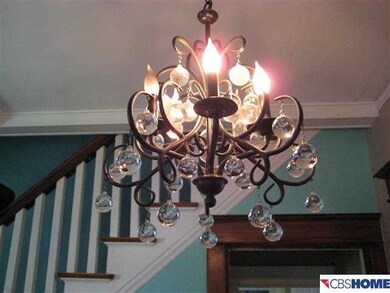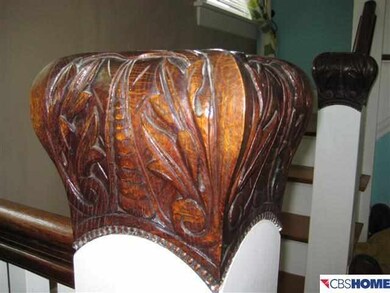
361 N 41st Ave Omaha, NE 68131
Midtown Omaha NeighborhoodEstimated Value: $332,490 - $352,000
Highlights
- Deck
- No HOA
- 1 Car Detached Garage
- Wood Flooring
- Balcony
- 3-minute walk to Clarkson Park
About This Home
As of December 2013Beautiful 2 story home near Joslyn Castle and St Cecilia's. Spacious rooms with hardwood floors throughout. Welcoming foyer has staircase with handmade carved newels and cut glass windows. Charming eat-in kitchen with granite counters, custom cabinets, stainless steel appliances, gas cooktop and 2nd staircase. Main floor powder room. Second floor laundry. Lower level with exposed brick wells, full kitchen, bath, washer/dryer, separate entrance. Security sys. All this and SO MUCH MORE! AMA
Last Agent to Sell the Property
Linda Tracy
CBSHOME Real Estate Davenport License #20090513 Listed on: 08/20/2013
Home Details
Home Type
- Single Family
Est. Annual Taxes
- $3,283
Year Built
- Built in 1918
Lot Details
- Lot Dimensions are 42.3 x 110
- Property is Fully Fenced
- Wood Fence
Parking
- 1 Car Detached Garage
Home Design
- Composition Roof
Interior Spaces
- 2-Story Property
- Ceiling height of 9 feet or more
- Ceiling Fan
- Window Treatments
- Bay Window
- Living Room with Fireplace
- Dining Area
- Wood Flooring
- Home Security System
- Basement
Kitchen
- Oven
- Microwave
- Ice Maker
- Dishwasher
- Disposal
Bedrooms and Bathrooms
- 4 Bedrooms
Laundry
- Dryer
- Washer
Outdoor Features
- Balcony
- Deck
- Patio
- Exterior Lighting
- Porch
Schools
- Dundee Elementary School
- Lewis And Clark Middle School
- Central High School
Utilities
- Forced Air Heating and Cooling System
- Heating System Uses Gas
- Cable TV Available
Community Details
- No Home Owners Association
- La Veta Subdivision
Listing and Financial Details
- Assessor Parcel Number 1614390000
- Tax Block 3
Ownership History
Purchase Details
Home Financials for this Owner
Home Financials are based on the most recent Mortgage that was taken out on this home.Purchase Details
Home Financials for this Owner
Home Financials are based on the most recent Mortgage that was taken out on this home.Purchase Details
Home Financials for this Owner
Home Financials are based on the most recent Mortgage that was taken out on this home.Purchase Details
Home Financials for this Owner
Home Financials are based on the most recent Mortgage that was taken out on this home.Similar Homes in the area
Home Values in the Area
Average Home Value in this Area
Purchase History
| Date | Buyer | Sale Price | Title Company |
|---|---|---|---|
| Green Steven R | $205,000 | Dri Title & Escrow | |
| -- | $189,000 | None Available | |
| Page Jennifer L | $179,000 | Nebraska Land Title & Abstra | |
| Saunders Dustin L | $169,000 | None Available |
Mortgage History
| Date | Status | Borrower | Loan Amount |
|---|---|---|---|
| Open | Green Steven R | $165,000 | |
| Closed | Green Steven R | $184,500 | |
| Previous Owner | -- | $185,085 | |
| Previous Owner | Page Jennifer L | $173,974 | |
| Previous Owner | Saunders Dustin L | $134,800 |
Property History
| Date | Event | Price | Change | Sq Ft Price |
|---|---|---|---|---|
| 12/13/2013 12/13/13 | Sold | $188,500 | -0.3% | $62 / Sq Ft |
| 11/21/2013 11/21/13 | Pending | -- | -- | -- |
| 08/20/2013 08/20/13 | For Sale | $189,000 | -- | $62 / Sq Ft |
Tax History Compared to Growth
Tax History
| Year | Tax Paid | Tax Assessment Tax Assessment Total Assessment is a certain percentage of the fair market value that is determined by local assessors to be the total taxable value of land and additions on the property. | Land | Improvement |
|---|---|---|---|---|
| 2023 | $6,123 | $290,200 | $22,800 | $267,400 |
| 2022 | $5,065 | $237,300 | $22,800 | $214,500 |
| 2021 | $4,451 | $210,300 | $22,800 | $187,500 |
| 2020 | $4,111 | $192,000 | $5,500 | $186,500 |
| 2019 | $4,123 | $192,000 | $5,500 | $186,500 |
| 2018 | $4,543 | $211,300 | $5,500 | $205,800 |
| 2017 | $3,373 | $156,100 | $5,500 | $150,600 |
| 2016 | $3,350 | $156,100 | $5,500 | $150,600 |
| 2015 | $3,305 | $156,100 | $5,500 | $150,600 |
| 2014 | $3,305 | $156,100 | $5,500 | $150,600 |
Agents Affiliated with this Home
-
L
Seller's Agent in 2013
Linda Tracy
CBSHOME Real Estate Davenport
-
Deanne Fairfield

Seller Co-Listing Agent in 2013
Deanne Fairfield
NP Dodge Real Estate Sales, Inc.
(402) 212-1343
44 Total Sales
-
John Begley

Buyer's Agent in 2013
John Begley
Better Homes and Gardens R.E.
(402) 968-4527
35 in this area
81 Total Sales
Map
Source: Great Plains Regional MLS
MLS Number: 21315847
APN: 1439-0000-16
- 4175 Chicago St
- 4185 Chicago St
- 4188 Chicago St
- 4156 California St
- 132 N 39th St
- 3850 Cass St
- 115 N 43rd Ave
- 3830 Cass St Unit 5
- 3821 Davenport St
- 102 N 38th Ave
- 801 N 42nd St
- 806 N 43rd St
- 443 N 38th St
- 131 S 39th St Unit 6
- 131 S 39th St Unit 12
- 319 N 37th St
- 345 N 37th St
- 111 S 38th St
- 123 N 37th St
- 106 S 37th St Unit 2
