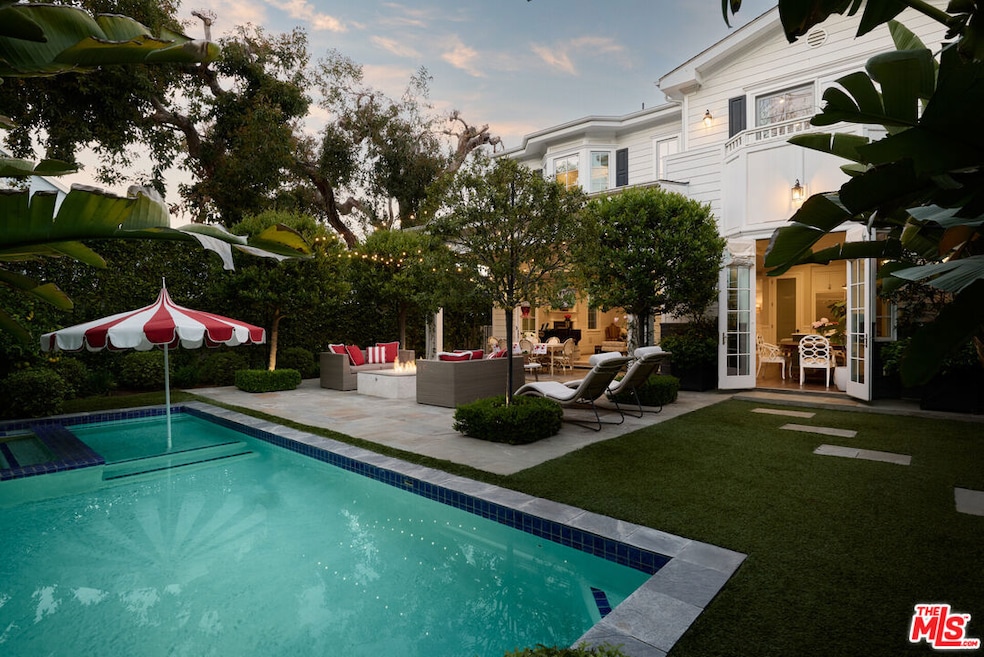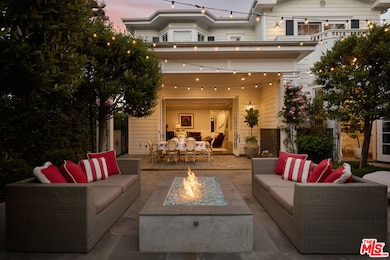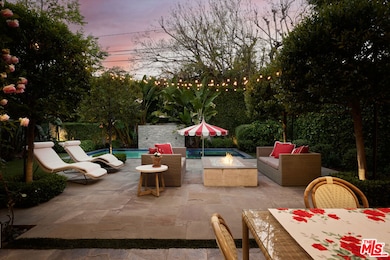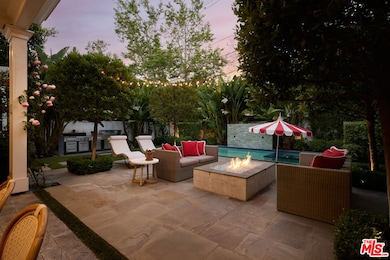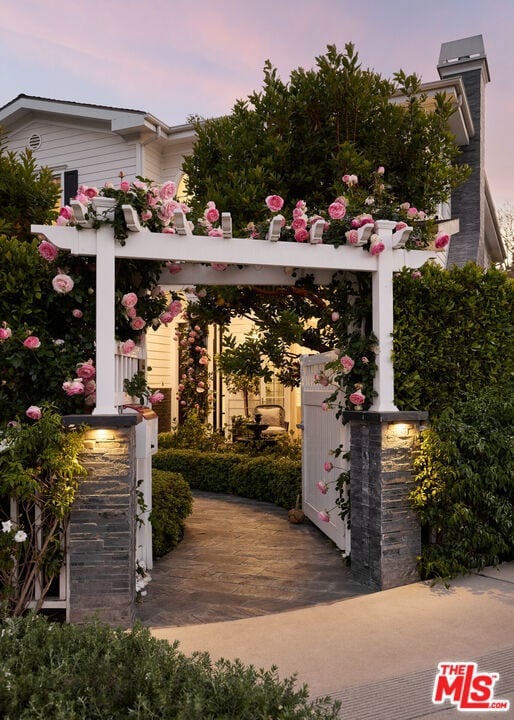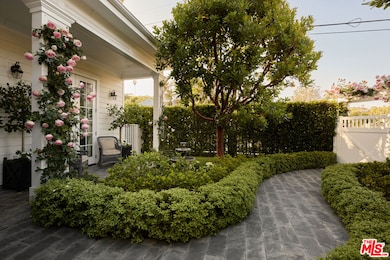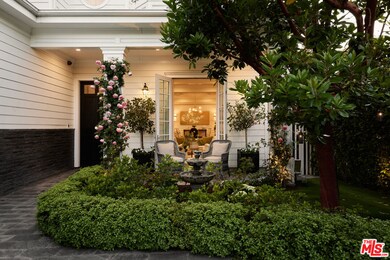
361 N Bowling Green Way Los Angeles, CA 90049
Brentwood NeighborhoodEstimated payment $51,875/month
Highlights
- Wine Cellar
- Family Room with Fireplace
- Wood Flooring
- Heated In Ground Pool
- Traditional Architecture
- High Ceiling
About This Home
Nestled in the heart of Brentwood, this charming East Coast traditional exudes timeless elegance and serene privacy. A fragrant, rose-covered gate unveils a tranquil setting complete with a glistening fountain reminiscent of a Hamptons retreat. Elegantly designed, the residence features soaring ceilings and a grand staircase that showcases extraordinary craftsmanship. Exquisite coffered ceilings, intricate wainscoting, and custom woodwork harmonize with beautiful oak floors and artisanal tile work throughout, creating a tapestry of sophistication. Culinary enthusiasts will adore the oversized eat-in kitchen a chef's dream equipped with bespoke cabinetry, a substantial center island, luxurious marble countertops, and top-of-the-line appliances. Ideal for entertaining, this inviting space seamlessly transitions into the family room, where folding doors open to reveal a fragrant rose garden and a lushly landscaped backyard complete with an outdoor barbecue kitchen and a sparkling pool and spa. Generously proportioned living areas are bathed in natural light, enhancing the home's warm and sophisticated ambiance. The primary suite offers a spacious walk-in closet, a double-sided fireplace, and a luxurious bath, providing an intimate sanctuary for relaxation. This special property is a true haven, perfectly positioned in an idyllic location that seamlessly balances luxury, tranquility, and convenience.
Home Details
Home Type
- Single Family
Est. Annual Taxes
- $68,131
Year Built
- Built in 2015
Lot Details
- 6,954 Sq Ft Lot
- Lot Dimensions are 50x140
- Property is zoned LAR1
Parking
- 2 Open Parking Spaces
- 2 Car Garage
- Auto Driveway Gate
Home Design
- Traditional Architecture
- Shingle Roof
- Composition Roof
Interior Spaces
- 4,500 Sq Ft Home
- 1-Story Property
- High Ceiling
- Two Way Fireplace
- French Doors
- Wine Cellar
- Family Room with Fireplace
- Living Room with Fireplace
- Alarm System
- Property Views
Kitchen
- Breakfast Area or Nook
- Oven or Range
- Microwave
- Freezer
- Dishwasher
- Disposal
Flooring
- Wood
- Tile
Bedrooms and Bathrooms
- 5 Bedrooms
- Walk-In Closet
- 5 Full Bathrooms
Laundry
- Laundry Room
- Laundry on upper level
- Dryer
- Washer
Pool
- Heated In Ground Pool
- Heated Spa
Outdoor Features
- Balcony
- Open Patio
- Outdoor Fireplace
- Outdoor Grill
Utilities
- Central Heating and Cooling System
Community Details
- No Home Owners Association
Listing and Financial Details
- Assessor Parcel Number 4402-025-018
Map
Home Values in the Area
Average Home Value in this Area
Tax History
| Year | Tax Paid | Tax Assessment Tax Assessment Total Assessment is a certain percentage of the fair market value that is determined by local assessors to be the total taxable value of land and additions on the property. | Land | Improvement |
|---|---|---|---|---|
| 2025 | $68,131 | $5,741,413 | $5,090,327 | $651,086 |
| 2024 | $68,131 | $5,628,837 | $4,990,517 | $638,320 |
| 2023 | $66,794 | $5,518,468 | $4,892,664 | $625,804 |
| 2022 | $63,660 | $5,410,264 | $4,796,730 | $613,534 |
| 2021 | $62,902 | $5,304,181 | $4,702,677 | $601,504 |
| 2019 | $61,001 | $5,146,858 | $4,563,194 | $583,664 |
| 2018 | $60,832 | $5,045,940 | $4,473,720 | $572,220 |
| 2016 | $58,222 | $4,850,000 | $4,300,000 | $550,000 |
| 2015 | $25,343 | $2,100,000 | $1,680,000 | $420,000 |
| 2014 | $4,468 | $339,966 | $188,984 | $150,982 |
Property History
| Date | Event | Price | Change | Sq Ft Price |
|---|---|---|---|---|
| 07/18/2025 07/18/25 | Price Changed | $8,495,000 | -5.6% | $1,888 / Sq Ft |
| 05/10/2025 05/10/25 | For Sale | $8,995,000 | +85.5% | $1,999 / Sq Ft |
| 09/11/2015 09/11/15 | Sold | $4,850,000 | -0.9% | $1,078 / Sq Ft |
| 07/23/2015 07/23/15 | For Sale | $4,895,000 | +133.1% | $1,088 / Sq Ft |
| 10/10/2014 10/10/14 | Sold | $2,100,000 | +5.1% | $1,237 / Sq Ft |
| 10/01/2014 10/01/14 | Pending | -- | -- | -- |
| 09/26/2014 09/26/14 | Price Changed | $1,999,000 | -13.0% | $1,177 / Sq Ft |
| 09/05/2014 09/05/14 | For Sale | $2,299,000 | -- | $1,354 / Sq Ft |
Purchase History
| Date | Type | Sale Price | Title Company |
|---|---|---|---|
| Grant Deed | $4,850,000 | Equity Title Company | |
| Grant Deed | -- | Accommodation | |
| Grant Deed | $2,100,000 | Equity Title | |
| Interfamily Deed Transfer | -- | -- | |
| Grant Deed | -- | Equity Title Company |
Mortgage History
| Date | Status | Loan Amount | Loan Type |
|---|---|---|---|
| Open | $556,000 | New Conventional | |
| Open | $1,100,000 | Purchase Money Mortgage |
Similar Homes in the area
Source: The MLS
MLS Number: 25536413
APN: 4402-025-018
- 427 N Bundy Dr
- 455 N Bundy Dr
- 378 N Skyewiay Rd
- 384 N Bonhill Rd
- 11797 Chaparal St
- 366 N Kenter Ave
- 11740 Crescenda St
- 560 N Tigertail Rd
- 11773 W Sunset Blvd
- 11767 W Sunset Blvd Unit 206
- 334 N Carmelina Ave
- 508 Tuallitan Rd
- 11750 W Sunset Blvd Unit 402
- 314 N Barrington Ave
- 590 N Tigertail Rd
- 330 N Carmelina Ave
- 146 N Carmelina Ave
- 11670 W Sunset Blvd Unit 209
- 157 N Woodburn Dr
- 300 S Kenter Ave
- 274 N Tigertail Rd
- 464 N Greencraig Rd
- 265 N Kenter Ave
- 12220 Benmore Terrace
- 11750 W Sunset Blvd Unit 311
- 11750 W Sunset Blvd Unit 402
- 590 N Tigertail Rd
- 11730 W Sunset Blvd
- 11730 W Sunset Blvd
- 130 S Bowling Green Way Unit 134
- 11670 W Sunset Blvd Unit 205
- 219 S Barrington Ave Unit FL3-ID341
- 202 S Saltair Ave
- 233 S Barrington Ave Unit FL3-ID342
- 233 S Barrington Ave
- 12318 W Sunset Blvd
- 114 S Layton Dr
- 650 N Tigertail Rd
- 103 N Anita Ave
- 126 N Canyon View Dr
