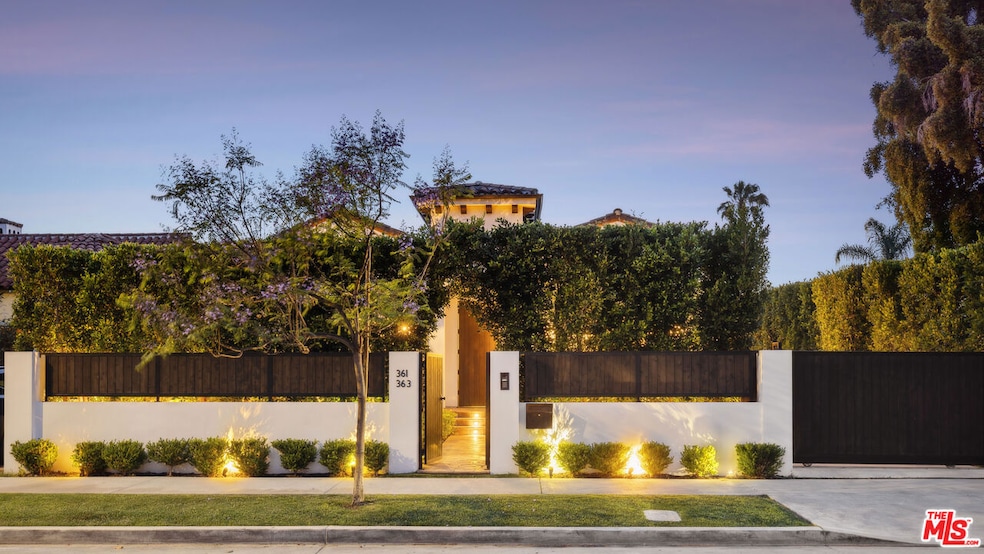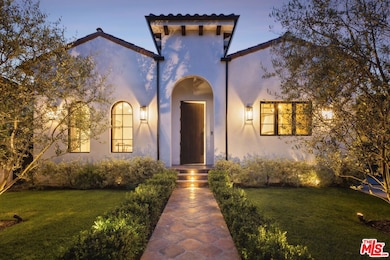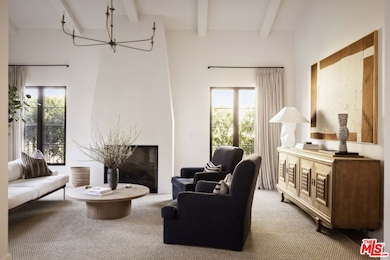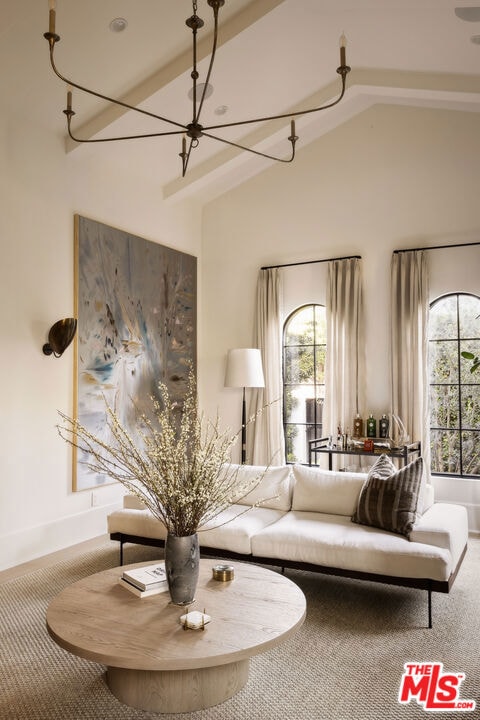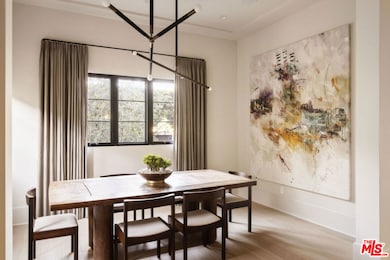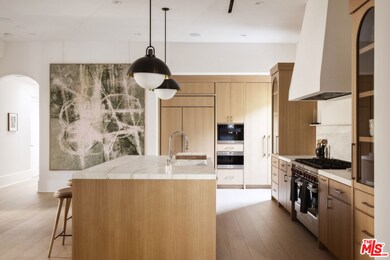361 N Laurel Ave Los Angeles, CA 90048
Beverly Grove NeighborhoodHighlights
- Detached Guest House
- Contemporary Architecture
- Wood Flooring
- In Ground Pool
- Living Room with Fireplace
- Intercom
About This Home
Designed by AO Atelier - a New York-based firm featured in Architectural Digest. This single-level and gated Spanish Contemporary residence is a masterclass in modern luxury and California elegance. With 4 bedrooms and 4.5 bathrooms, every inch of this home has been thoughtfully curated for comfort, functionality, and timeless style. Step inside to soaring, wood-beamed vaulted ceilings that rise over 12 feet, flooding the open-concept interiors with natural light. The chef's kitchen featuring leathered Calcutta marble and top-of-the-line Wolf, Sub-Zero, and Miele appliances flows effortlessly into the formal living and dining areas, creating the perfect setting for both intimate gatherings and large-scale entertaining. A separate den offers a versatile space, ideal for use as a home theater, media room, or casual retreat apart from the formal entertaining areas. Three ensuite guest bedrooms each feature walk-in closets, while the stunning primary suite includes a cozy seating area, fireplace, and a spa-like bathroom with a steam shower for ultimate relaxation. Outdoors, mature olive trees and your private backyard oasis awaits with a saltwater pool and spa, built-in BBQ, and a fully equipped detached ADU complete with kitchenette perfect for guests, extended stays, or a home office setup. This exceptional home is equipped with smart Control4 technology, an EV charging station, whole-home water filtration, upgraded insulation, Rocky Mountain door hardware, and security system. Blending architectural excellence with resort-style living, this one-of-a-kind residence offers the quintessential California lifestyle refined and unforgettable.
Home Details
Home Type
- Single Family
Est. Annual Taxes
- $44,238
Year Built
- Built in 1928
Lot Details
- 6,556 Sq Ft Lot
- Lot Dimensions are 50x131
- Property is zoned LAR1
Home Design
- Contemporary Architecture
Interior Spaces
- 3,000 Sq Ft Home
- 1-Story Property
- Entryway
- Family Room
- Living Room with Fireplace
- 2 Fireplaces
- Dining Room
Kitchen
- Breakfast Bar
- Oven or Range
- Freezer
- Dishwasher
- Disposal
Flooring
- Wood
- Stone
Bedrooms and Bathrooms
- 4 Bedrooms
- Walk-In Closet
- Powder Room
Laundry
- Laundry Room
- Dryer
- Washer
Home Security
- Intercom
- Alarm System
Parking
- 2 Open Parking Spaces
- 2 Parking Spaces
- Driveway
Outdoor Features
- In Ground Pool
- Outdoor Grill
Additional Homes
- Detached Guest House
Utilities
- Central Heating and Cooling System
- Water Conditioner
Community Details
- Call for details about the types of pets allowed
Listing and Financial Details
- Security Deposit $39,600
- Tenant pays for electricity, gas, water, trash collection
- Assessor Parcel Number 5514-007-035
Map
Source: The MLS
MLS Number: 25560609
APN: 5514-007-035
- 336 N Crescent Heights Blvd
- 340 N Edinburgh Ave
- 438 N Edinburgh Ave
- 455 N Crescent Heights Blvd
- 459 N Crescent Heights Blvd
- 350 N Hayworth Ave
- 517 N Laurel Ave
- 132 N Edinburgh Ave
- 101 N Laurel Ave
- 351 N Orange Grove Ave
- 542 N Kilkea Dr
- 417 N Orange Grove Ave
- 103 N Hayworth Ave
- 105 S Laurel Ave
- 8009 Clinton St
- 512 N Harper Ave
- 356 N Orange Grove Ave
- 418 N Orange Grove Ave
- 100 S La Jolla Ave
- 543 N La Jolla Ave
- 419 N Edinburgh Ave
- 409 N Hayworth Ave Unit FL2-ID140
- 409 N Hayworth Ave Unit ph4
- 429 N Hayworth Ave Unit 201
- 429 N Hayworth Ave Unit 18
- 429 N Hayworth Ave Unit 306
- 340 N Hayworth Ave Unit 406
- 340 N Hayworth Ave Unit 302
- 330 N La Jolla Ave
- 360 N Hayworth Ave
- 344 N Hayworth Ave
- 509 N Edinburgh Ave
- 458 Hayworth Ave Unit 107
- 458 Hayworth Ave Unit 207
- 367 N Orange Grove Ave
- 500 N Harper Ave Unit A
- 500 N Harper Ave
- 8023 Clinton St
- 108 N Hayworth Ave Unit 4
- 467 N Orange Grove Ave
