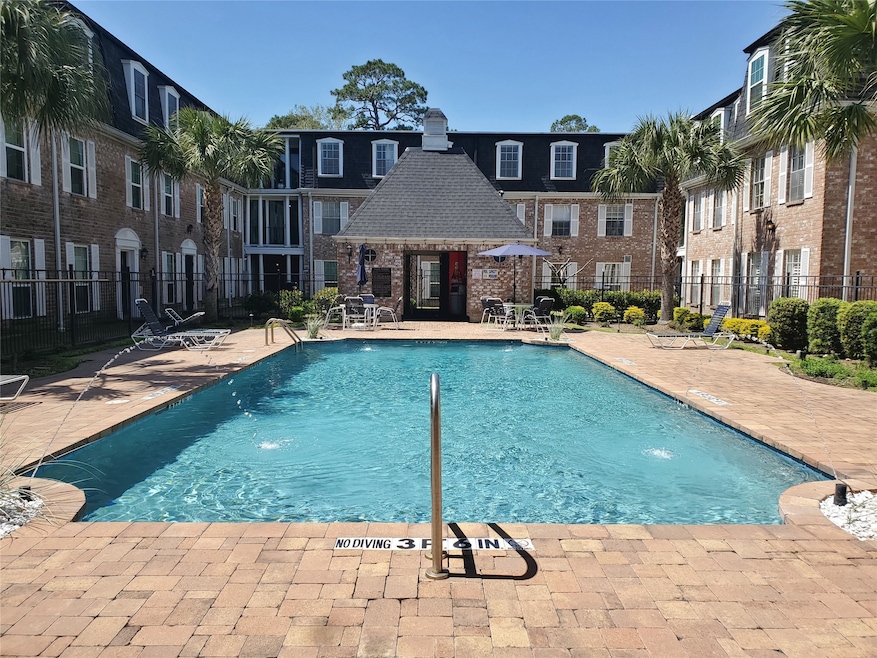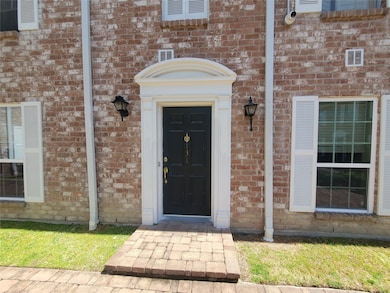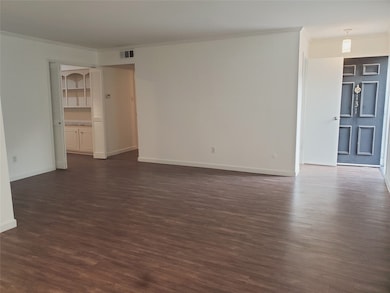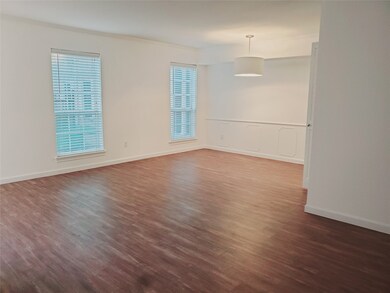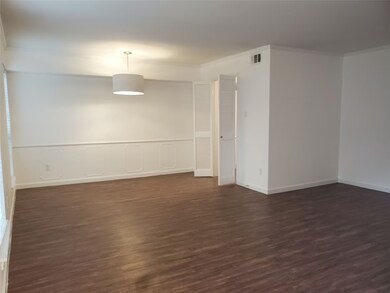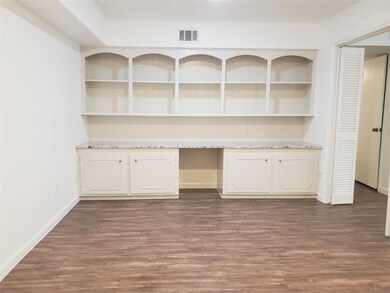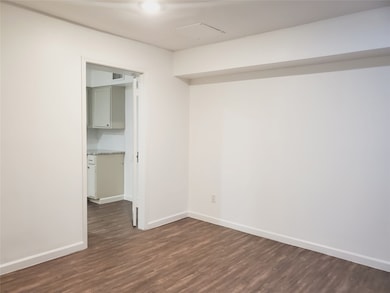361 N Post Oak Ln Unit 131 Houston, TX 77024
Uptown-Galleria District NeighborhoodEstimated payment $2,004/month
Highlights
- Gated Community
- 304,370 Sq Ft lot
- Community Pool
- Hunters Creek Elementary School Rated A
- Traditional Architecture
- Living Room
About This Home
Enjoy stylish living in this beautifully updated two-bedroom, two-bath condominium located just steps from the pool in the coveted Galleria area! Freshly painted with sleek vinyl plank wood flooring throughout, it features contemporary lighting, modern ceiling fans, and elegant granite countertops. The spacious living room flows effortlessly into the formal dining area—perfect for relaxing or entertaining. The kitchen boasts freshly painted cabinetry, ample storage, and clean white appliances. A bonus room, complete with built-in shelves, granite counters, and cabinets, offers incredible flexibility—use it as a home office, media lounge, or entertaining space. Both bedrooms include generous walk-in closets, and the bathrooms are thoughtfully appointed for comfort and convenience. Maintenance fee covers an impressive array of amenities.
Ideally located just minutes from Memorial Park, top dining destinations, The Galleria Mall, and all major freeways—upscale living at its best!
Property Details
Home Type
- Condominium
Est. Annual Taxes
- $4,128
Year Built
- Built in 1970
HOA Fees
- $659 Monthly HOA Fees
Parking
- Assigned Parking
Home Design
- Traditional Architecture
- Brick Exterior Construction
- Slab Foundation
- Composition Roof
- Wood Siding
Interior Spaces
- 1,259 Sq Ft Home
- 1-Story Property
- Ceiling Fan
- Living Room
- Dining Room
Kitchen
- Electric Oven
- Electric Cooktop
- Microwave
- Dishwasher
- Disposal
Flooring
- Tile
- Vinyl Plank
- Vinyl
Bedrooms and Bathrooms
- 2 Bedrooms
- 2 Full Bathrooms
Eco-Friendly Details
- Energy-Efficient Thermostat
Schools
- Hunters Creek Elementary School
- Spring Branch Middle School
- Memorial High School
Utilities
- Central Heating and Cooling System
- Programmable Thermostat
Community Details
Overview
- Association fees include common areas, cable TV, electricity, gas, insurance, internet, maintenance structure, recreation facilities, sewer, trash, utilities, water
- Rise Association
- Post Oak Lane Condo Subdivision
Recreation
- Community Pool
Security
- Security Guard
- Gated Community
Map
Home Values in the Area
Average Home Value in this Area
Tax History
| Year | Tax Paid | Tax Assessment Tax Assessment Total Assessment is a certain percentage of the fair market value that is determined by local assessors to be the total taxable value of land and additions on the property. | Land | Improvement |
|---|---|---|---|---|
| 2025 | $4,128 | $212,927 | $40,456 | $172,471 |
| 2024 | $4,128 | $187,251 | $35,578 | $151,673 |
| 2023 | $4,128 | $186,779 | $35,488 | $151,291 |
| 2022 | $4,026 | $172,202 | $32,718 | $139,484 |
| 2021 | $4,127 | $169,051 | $32,120 | $136,931 |
| 2020 | $4,236 | $169,051 | $32,120 | $136,931 |
| 2019 | $4,426 | $169,051 | $32,120 | $136,931 |
| 2018 | $2,068 | $169,051 | $32,120 | $136,931 |
| 2017 | $4,423 | $169,051 | $32,120 | $136,931 |
| 2016 | $3,909 | $169,051 | $32,120 | $136,931 |
| 2015 | $609 | $167,713 | $31,865 | $135,848 |
| 2014 | $609 | $140,175 | $26,633 | $113,542 |
Property History
| Date | Event | Price | List to Sale | Price per Sq Ft |
|---|---|---|---|---|
| 10/22/2025 10/22/25 | Price Changed | $2,290 | -4.3% | $2 / Sq Ft |
| 10/14/2025 10/14/25 | For Rent | $2,394 | 0.0% | -- |
| 09/25/2025 09/25/25 | For Sale | $189,995 | 0.0% | $151 / Sq Ft |
| 08/31/2025 08/31/25 | Pending | -- | -- | -- |
| 07/21/2025 07/21/25 | For Sale | $189,995 | -- | $151 / Sq Ft |
Source: Houston Association of REALTORS®
MLS Number: 37768724
APN: 1115740000031
- 357 N Post Oak Ln Unit 102
- 357 N Post Oak Ln Unit 312
- 357 N Post Oak Ln Unit 117
- 359 N Post Oak Ln Unit 221
- 361 N Post Oak Ln Unit 239
- 361 N Post Oak Ln Unit 231
- 361 N Post Oak Ln Unit 331
- 351 N Post Oak Ln Unit 610
- 353 N Post Oak Ln Unit 627
- 353 N Post Oak Ln Unit 621
- 353 N Post Oak Ln Unit 819
- 470 N Post Oak Ln Unit 470
- 484 N Post Oak Ln Unit 484
- 454 N Post Oak Ln
- 406 N Post Oak Ln
- 443 N Post Oak Ln Unit 443
- 491 N Post Oak Ln Unit 491
- 473 N Post Oak Ln Unit 473
- 8615 Stable Crest Blvd
- 8614 Pasture View Ln
- 361 N Post Oak Ln Unit 331
- 361 N Post Oak Ln
- 351 N Post Oak Ln Unit 610
- 351 N Post Oak Ln Unit 811
- 355 N Post Oak Ln Unit 637
- 353 N Post Oak Ln Unit 721
- 353 N Post Oak Ln Unit 621
- 353 N Post Oak Ln Unit 819
- 357 N Post Oak Ln Unit 312
- 357 N Post Oak Ln Unit 101
- 357 N Post Oak Ln Unit 208
- 384 N Post Oak Ln Unit 384
- 376 N Post Oak Ln
- 376 N Post Oak Ln
- 478 N Post Oak Ln Unit 478
- 530 N Post Oak Ln
- 443 N Post Oak Ln Unit 443
- 535 N Post Oak Ln Unit 535
- 7505 Memorial Woods Dr Unit 23
- 99 N Post Oak Ln
