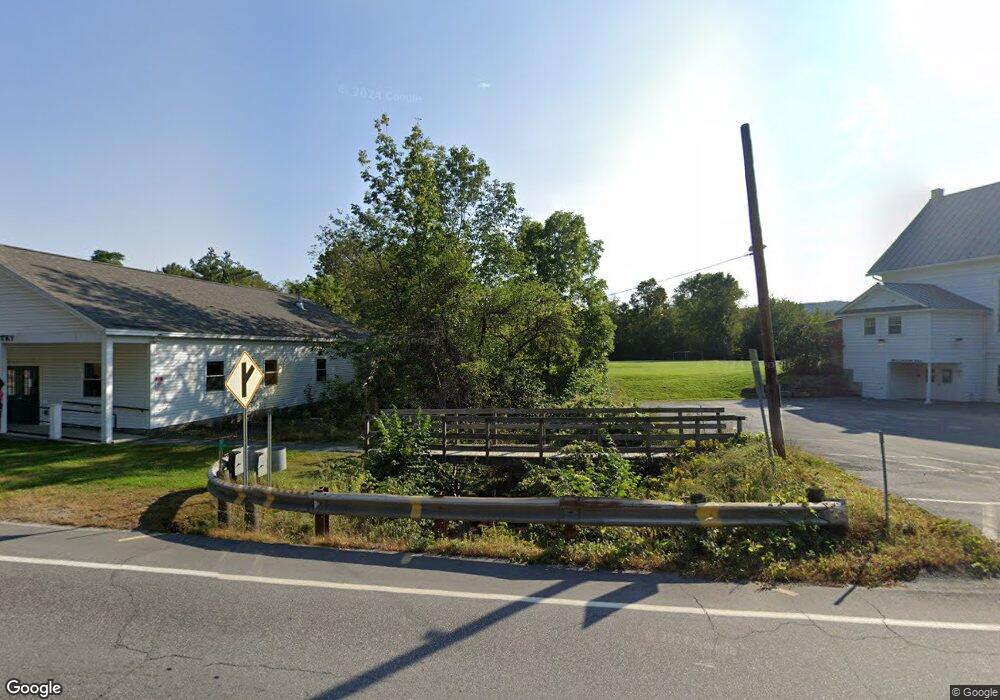361 U S 4 Enfield, NH 03748
3
Beds
2
Baths
1,440
Sq Ft
0.3
Acres
About This Home
This home is located at 361 U S 4, Enfield, NH 03748. 361 U S 4 is a home located in Grafton County with nearby schools including Enfield Village School, Indian River School, and Mascoma Valley Regional High School.
Create a Home Valuation Report for This Property
The Home Valuation Report is an in-depth analysis detailing your home's value as well as a comparison with similar homes in the area
Home Values in the Area
Average Home Value in this Area
Tax History Compared to Growth
Map
Nearby Homes
- 25 Union St
- 7 Flanders St
- 0 Lovejoy Brook Rd
- 153 May St
- 21 Evenchance Rd
- 86 Route 4a Unit 19U
- 86 Nh Route 4a Unit 8L
- 86 Nh Route 4a Unit 5U
- 86 Nh Route 4a Unit 6 Upper
- 0 Manchester Dr Unit 26
- 20 Bonardi Dr
- 511 Dartmouth College Hwy
- 503 Dartmouth College Hwy
- 154 Sunset Rock Rd
- 151 Sunset Rock Rd
- 453 Rt 4 Dr
- 11 Marsten Ln Unit 37
- 24 Granite Way
- 510 Dartmouth College Hwy
- 430 Dartmouth College Hwy
