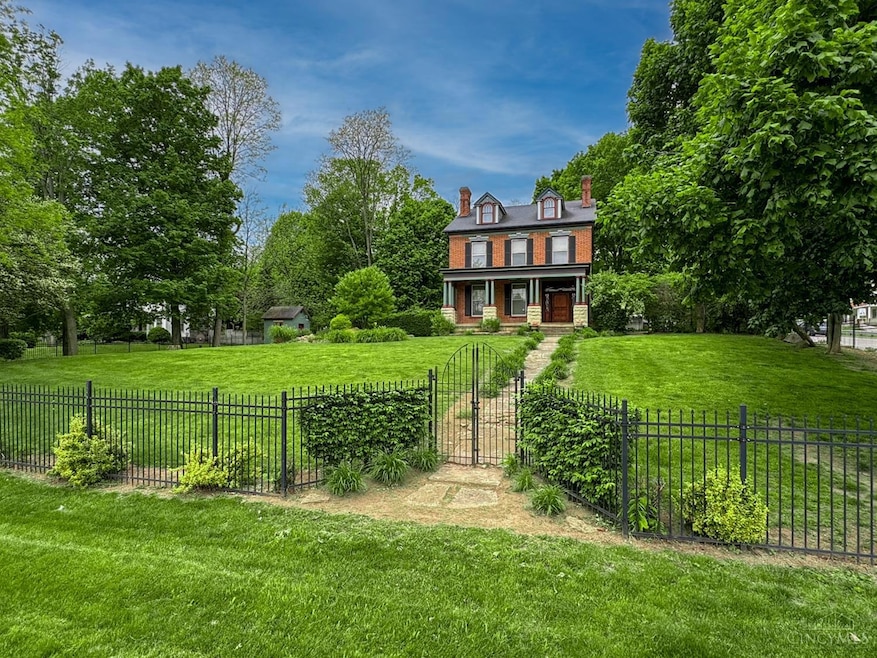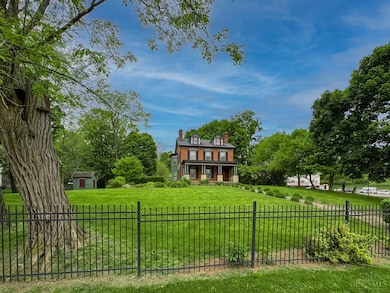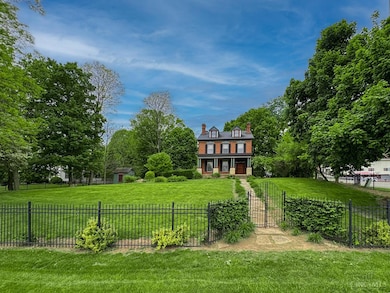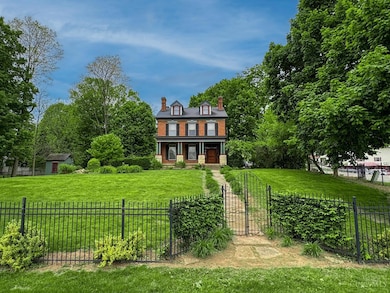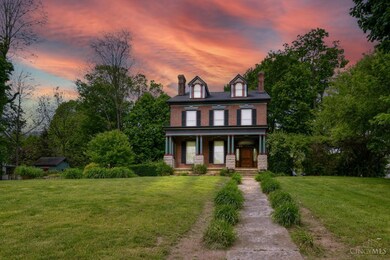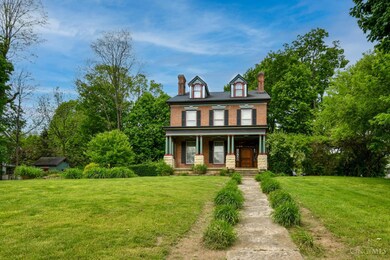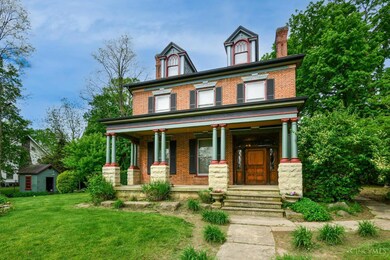361 Upper Valley Pike Springfield, OH 45504
Cedar Hills/Broadview NeighborhoodEstimated payment $2,368/month
Highlights
- Wood Flooring
- 3 Fireplaces
- 4 Car Detached Garage
- Loft
- No HOA
- Porch
About This Home
This 1875 3 story home was built as part of the Snyder farm and still stands today in all of its glory. The custom built (by hand) brick home still maintains the original woodwork, floors, fireplaces, cabinetry and more. The main floor consists of living room, dining room, parlor, corridor library, eat in kitchen, bath. You enter into the home with a spacious foyer and spiral wood staircase. A back staircase leads from the kitchen. The 2nd floor boast 4 bedrooms and a full bath. The 3rd floor is dry walled and ready to finish and is heated and cooled by a heat pump system. 2 updated furnaces with gas heat control the main house. A partial basement with laundry and mechanicals together with some storage completes this fine home. The home is situated on 1.11 acres and boasts a covered front and side porch, a picnic area, playhouse (old milk house) together with a super sized outbuilding 30x 60 with covered front porch and its own electric. The home is on a well and dual septic system.
Listing Agent
BHHS Professional Realty License #0000324418 Listed on: 11/13/2025

Home Details
Home Type
- Single Family
Est. Annual Taxes
- $4,704
Year Built
- Built in 1875
Lot Details
- 1.11 Acre Lot
- Historic Home
Parking
- 4 Car Detached Garage
- Driveway
Home Design
- Brick Exterior Construction
- Shingle Roof
Interior Spaces
- 3,092 Sq Ft Home
- 3-Story Property
- Woodwork
- 3 Fireplaces
- Non-Functioning Fireplace
- Mock Fireplace
- Insulated Windows
- Entrance Foyer
- Loft
- Wood Flooring
- Unfinished Basement
- Partial Basement
- Fire and Smoke Detector
Bedrooms and Bathrooms
- 4 Bedrooms
- Walk-In Closet
- 2 Full Bathrooms
- Bathtub with Shower
Outdoor Features
- Patio
- Porch
Utilities
- Forced Air Heating and Cooling System
- Heat Pump System
- Heating System Uses Gas
- 220 Volts
- Well
- Gas Water Heater
- Septic Tank
Community Details
- No Home Owners Association
Map
Home Values in the Area
Average Home Value in this Area
Tax History
| Year | Tax Paid | Tax Assessment Tax Assessment Total Assessment is a certain percentage of the fair market value that is determined by local assessors to be the total taxable value of land and additions on the property. | Land | Improvement |
|---|---|---|---|---|
| 2024 | $4,584 | $93,160 | $13,920 | $79,240 |
| 2023 | $4,584 | $93,160 | $13,920 | $79,240 |
| 2022 | $4,546 | $93,160 | $13,920 | $79,240 |
| 2021 | $3,994 | $73,500 | $10,790 | $62,710 |
| 2020 | $4,027 | $73,500 | $10,790 | $62,710 |
| 2019 | $4,091 | $73,500 | $10,790 | $62,710 |
| 2018 | $3,632 | $64,530 | $10,790 | $53,740 |
| 2017 | $3,722 | $64,534 | $10,791 | $53,743 |
| 2016 | $3,359 | $64,534 | $10,791 | $53,743 |
| 2015 | $3,331 | $61,930 | $10,791 | $51,139 |
| 2014 | $3,341 | $61,930 | $10,791 | $51,139 |
| 2013 | $2,903 | $61,930 | $10,791 | $51,139 |
Property History
| Date | Event | Price | List to Sale | Price per Sq Ft |
|---|---|---|---|---|
| 11/19/2025 11/19/25 | Price Changed | $378,998 | -5.3% | $123 / Sq Ft |
| 11/18/2025 11/18/25 | For Sale | $399,998 | +6.7% | $129 / Sq Ft |
| 11/13/2025 11/13/25 | For Sale | $374,998 | -- | $121 / Sq Ft |
Purchase History
| Date | Type | Sale Price | Title Company |
|---|---|---|---|
| Warranty Deed | $4,185 | None Available | |
| Survivorship Deed | $195,000 | -- | |
| Deed | $130,000 | -- |
Mortgage History
| Date | Status | Loan Amount | Loan Type |
|---|---|---|---|
| Previous Owner | $112,000 | Purchase Money Mortgage | |
| Previous Owner | $104,000 | New Conventional |
Source: MLS of Greater Cincinnati (CincyMLS)
MLS Number: 1862581
APN: 30-00600-01740-4010
- 3939 Shrine Rd
- 2805 Cottonwood Dr
- 190 Oakridge Dr
- 844 White Oak Dr
- 0 Upper Valley Pike
- 925 Upper Valley Pike
- 570 Aberfelda Dr
- 917 White Oak Dr
- 1101 Spruce Dr
- 2221 Harshman Blvd
- 709 Shrine Rd
- 124 Old Mill Rd
- 1715 W North St
- 22 Seever St
- 40 Zischler St
- 3721 W National Rd
- 1420 Parker Ct
- 323 Saint Paul Ave
- 224 E Downey Dr
- 1540 Faux Satin Dr
- 147 S Shaffer St Unit .5
- 816 W Liberty St
- 44 W High St Unit B
- 1129.5 Garfield Ave
- 124 E Cecil St
- 913 S Limestone St
- 909 S Limestone St
- 314 Selma Rd Unit 1/2
- 314 Selma Rd
- 312 Selma Rd
- 312 Selma Rd Unit 1/2
- 536 Homeview Ave
- 700 E McCreight Ave
- 731 E High St
- 2310 N Limestone St
- 1580 Highland Ave Unit 1582 1/2
- 1576 E High St
- 1590-1592 E High St
- 1910 E High St
