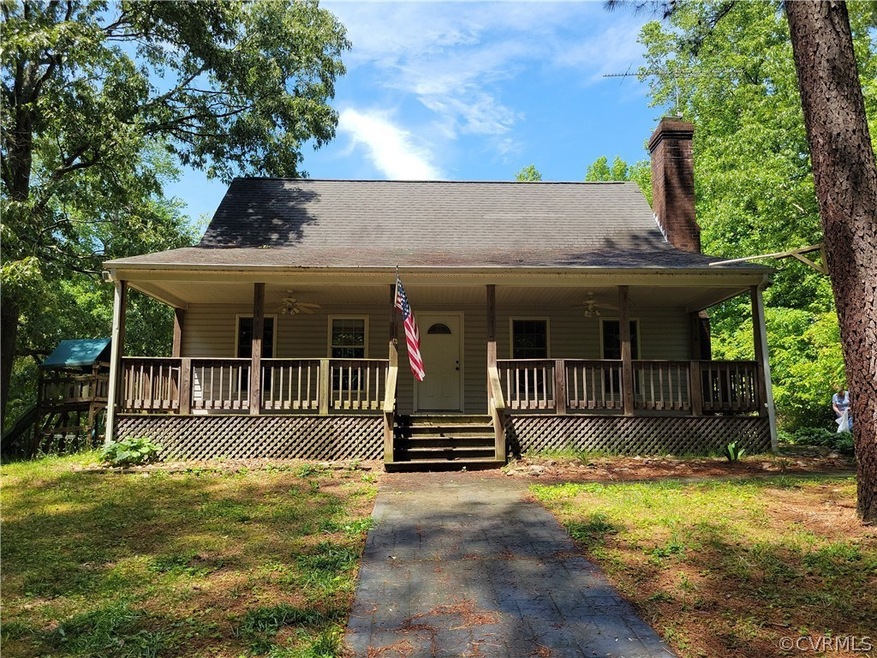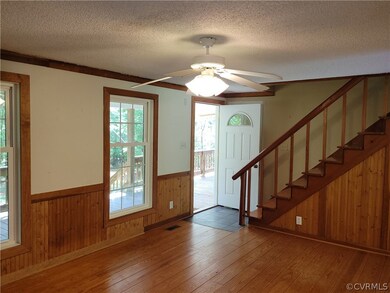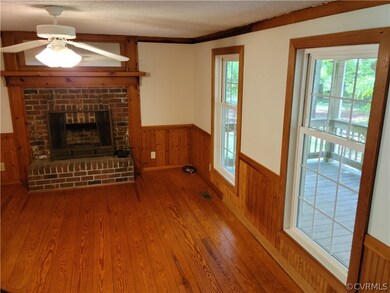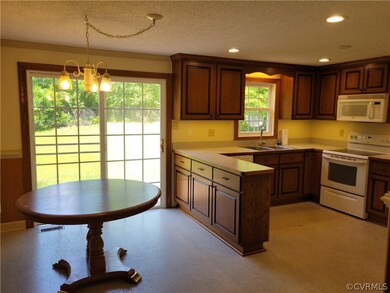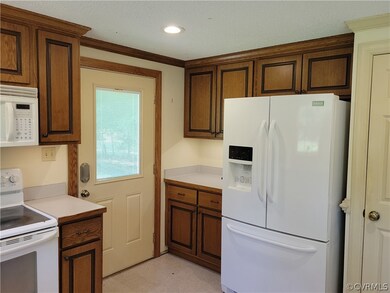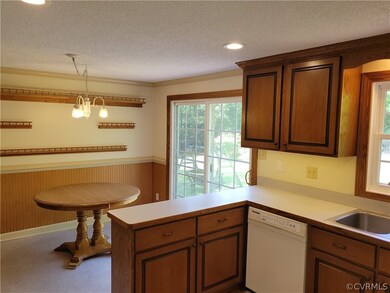
3610 Homestead Rd Unit C Lanexa, VA 23089
Estimated Value: $376,000 - $394,001
Highlights
- Boat Dock
- Horses Allowed On Property
- Deck
- Barn
- Cape Cod Architecture
- Wood Flooring
About This Home
As of June 2022Charming Cape Cod on 3.79 Acres, located at Homestead Rd & Wahrani Lane, in the Picturesque Community surrounding the Diascund Reservoir. Follow the Circular Drive where Azaleas in bloom dot the way to an Oversized Stamped Concrete Front Walk. Entertain Friends on the Expansive 10'x36’ Front Porch. Enjoy Morning Coffee on the 10’x30’ Rear Deck. Here, Nubian Goats Bleat Softly and Horses are Welcome. The Hen House awaits your Chickens arrival & their fresh, brown eggs. Multiple, Well Placed Water Spigots make Raising Livestock and Gardening a Dream. More Stamped Concrete Walkways Lead to the Heated and A/C, 3 Car Detached Garage/Workshop with 10ft Ceilings, 220 Volt Electricity, 3 Automatic Garage Door Operators, 2 Pedestrian Doors, Overhead Storage, Pull Down Attic, a Closet and a Half Bath. And it has a Garage Parking Pad in front that is 24’x48’. Inspections for informational purposes are welcome. Should we receive multiple offers, all offers will be reviewed Monday, 5/23. Seller reserves the right to accept an earlier offer.
Last Agent to Sell the Property
Gracious Living Realty, Inc. License #0225018411 Listed on: 05/16/2022
Home Details
Home Type
- Single Family
Est. Annual Taxes
- $2,062
Year Built
- Built in 1985
Lot Details
- 3.79 Acre Lot
- Partially Fenced Property
- Corner Lot
- Level Lot
- Zoning described as A1
Parking
- 3 Car Detached Garage
- Heated Garage
- Workshop in Garage
- Garage Door Opener
- Circular Driveway
Home Design
- Cape Cod Architecture
- Frame Construction
- Composition Roof
- Vinyl Siding
Interior Spaces
- 1,404 Sq Ft Home
- 1-Story Property
- Wired For Data
- Built-In Features
- Bookcases
- Ceiling Fan
- Wood Burning Fireplace
- Sliding Doors
- Insulated Doors
- Dining Area
- Loft
- Wood Flooring
- Crawl Space
Kitchen
- Eat-In Kitchen
- Electric Cooktop
- Stove
- Microwave
- Dishwasher
Bedrooms and Bathrooms
- 3 Bedrooms
Laundry
- Dryer
- Washer
Outdoor Features
- Walking Distance to Water
- Deck
- Exterior Lighting
- Shed
- Outbuilding
- Front Porch
Schools
- G. W. Watkins Elementary School
- New Kent Middle School
- New Kent High School
Utilities
- Cooling Available
- Heat Pump System
- Vented Exhaust Fan
- Programmable Thermostat
- Well
- Water Heater
- Septic Tank
- High Speed Internet
- Cable TV Available
Additional Features
- Accessible Bedroom
- Barn
- Horses Allowed On Property
Community Details
- Boat Dock
- Community Boat Facilities
Listing and Financial Details
- Tax Lot 2
- Assessor Parcel Number 45 98C
Ownership History
Purchase Details
Home Financials for this Owner
Home Financials are based on the most recent Mortgage that was taken out on this home.Similar Homes in Lanexa, VA
Home Values in the Area
Average Home Value in this Area
Purchase History
| Date | Buyer | Sale Price | Title Company |
|---|---|---|---|
| Bowler Amanda Gail | $360,000 | Sage Title |
Mortgage History
| Date | Status | Borrower | Loan Amount |
|---|---|---|---|
| Open | Bowler Amanda Gail | $238,000 | |
| Previous Owner | Mckown Linda M | $219,046 | |
| Previous Owner | Mcknown Linda M | $188,800 | |
| Previous Owner | Mckown Andrew D | $39,704 |
Property History
| Date | Event | Price | Change | Sq Ft Price |
|---|---|---|---|---|
| 06/16/2022 06/16/22 | Sold | $360,000 | +5.9% | $256 / Sq Ft |
| 05/20/2022 05/20/22 | Pending | -- | -- | -- |
| 05/16/2022 05/16/22 | For Sale | $339,950 | -- | $242 / Sq Ft |
Tax History Compared to Growth
Tax History
| Year | Tax Paid | Tax Assessment Tax Assessment Total Assessment is a certain percentage of the fair market value that is determined by local assessors to be the total taxable value of land and additions on the property. | Land | Improvement |
|---|---|---|---|---|
| 2024 | $2,148 | $364,100 | $107,600 | $256,500 |
| 2023 | $2,066 | $308,400 | $88,700 | $219,700 |
| 2022 | $2,066 | $308,400 | $88,700 | $219,700 |
| 2021 | $2,062 | $261,000 | $65,900 | $195,100 |
| 2020 | $206 | $261,000 | $65,900 | $195,100 |
| 2019 | $1,750 | $213,400 | $52,700 | $160,700 |
| 2018 | $1,750 | $213,400 | $52,700 | $160,700 |
| 2017 | $1,478 | $178,100 | $50,800 | $127,300 |
| 2016 | $1,478 | $178,100 | $50,800 | $127,300 |
| 2015 | $1,661 | $197,700 | $53,300 | $144,400 |
| 2014 | -- | $197,700 | $53,300 | $144,400 |
Agents Affiliated with this Home
-
William J. Barnes

Seller's Agent in 2022
William J. Barnes
Gracious Living Realty, Inc.
(804) 307-1201
95 Total Sales
-
Fernando Perez

Buyer's Agent in 2022
Fernando Perez
P & H Realtors
(757) 206-4251
87 Total Sales
Map
Source: Central Virginia Regional MLS
MLS Number: 2210538
APN: 45 98C
- 3270 Diascund Reservoir Rd
- 935 Stewarts Rd
- 0 Clarke Rd Unit 2426894
- 9426 Crossover Rd
- 1105 Stewarts Rd
- 17410 Wedgewood Dr
- 17420 Wedgewood Dr
- 17430 Wedgewood Dr
- 501 Racefield Dr
- 15019 Blayton Ln
- Lot 9 N Waterside Dr
- 00 N Waterside Dr
- 15401 Pocahontas Trail Unit A
- OFF Vaidens Ct
- 257 Racefield Dr
- 0 Good Hope Rd Unit 2501743
- 0 Good Hope Rd Unit 2500176
- Lot 41 E Vaidens Pond Rd
- Lot 7 Walsingham Way
- 14401 Doctors Creek Rd Unit C
- 3610 Homestead Rd Unit C
- 3700 Homestead Rd
- 3510 Homestead Rd Unit B
- 3615 Homestead Rd
- 3511 Wahrani Ln
- 3701 Homestead Rd
- 16301 Putnam Point Rd
- 16311 Putnam Point Rd
- 16290 Putnam Point Rd
- 3801 Homestead Rd
- 16315 Putnam Point Rd
- 3900 Homestead Rd
- 3501 Wahrani Ln
- 16310 Putnam Point Rd
- 3351 Wahrani Ln
- 16321 Putnam Point Rd
- 16320 Putnam Point Rd
- 3901 Homestead Rd
- 3341 Wahrani Ln
- 3904 Homestead Rd
