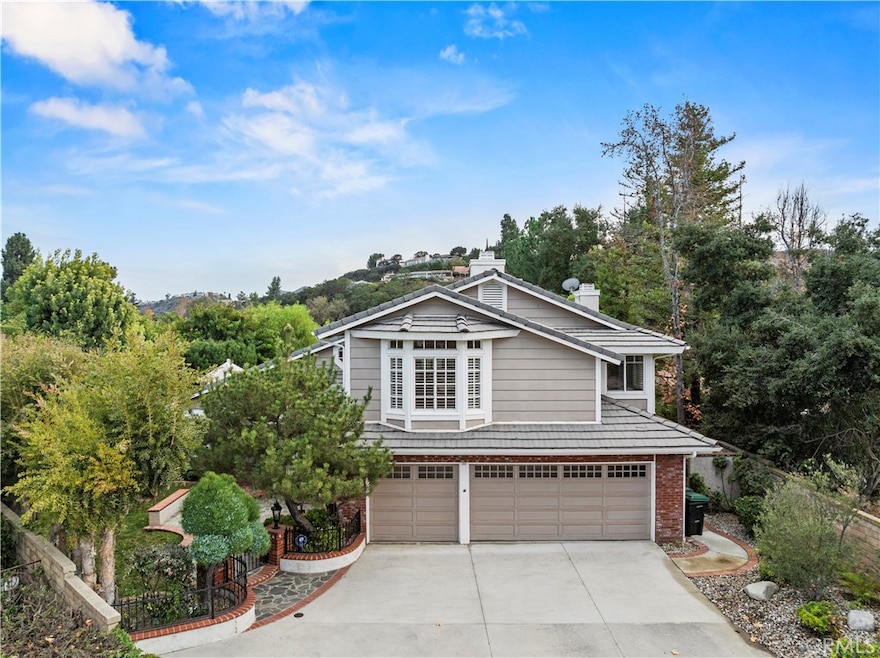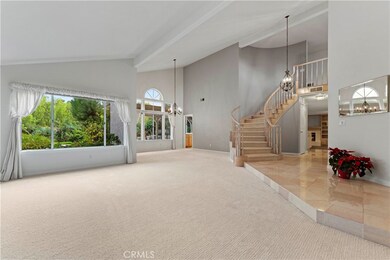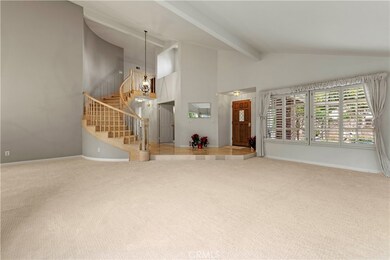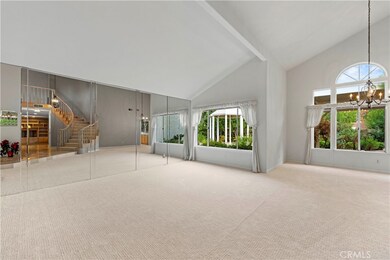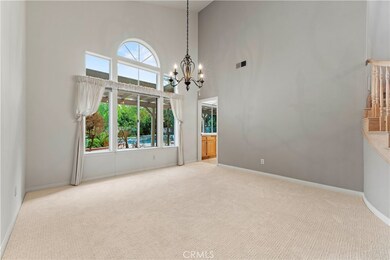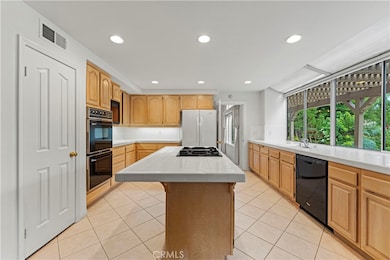
3610 Sandpiper Ct Westlake Village, CA 91361
Highlights
- Private Pool
- Community Lake
- 3 Car Direct Access Garage
- White Oak Elementary School Rated A
- High Ceiling
- Built-In Features
About This Home
As of January 2025Charming Home in the Highly Desirable Three Springs Neighborhood of Westlake Village! Discover the perfect combination of comfort and style in this delightful 4-bedroom, 3-bathroom home with a huge upstairs bonus room, ideally situated on a peaceful cul-de-sac in the sought-after Three Springs community. Step into the welcoming foyer with soaring vaulted ceilings that lead to light-filled living spaces. The formal living room features a cathedral ceiling and large windows that bathe the space in natural light, while the adjacent formal dining room overlooks the backyard, making it perfect for gatherings. At the heart of the home, the spacious kitchen offers ample cabinetry, a walk-in pantry, and a bay window that invites natural light. It flows seamlessly into the spacious family room, creating a warm and inviting space for everyday living. A convenient downstairs bedroom with a large closet and adjacent full bathroom offers flexibility for guests or family members. Upstairs, the huge primary suite is a relaxing retreat, complete with a fireplace, private balcony, and an en-suite bathroom featuring dual sinks, a walk-in shower, a soaking tub, and a roomy walk-in closet. The extra-large bonus room upstairs, with high ceilings and a fireplace, provides endless possibilities for a game room, home office, or additional living space. Two generously sized secondary bedrooms and a full hall bath complete the second floor. Step outside to enjoy the beautifully landscaped backyard, featuring a sparkling pool and spa, a spacious side yard for added privacy, and multiple seating areas. A gazebo and built-in BBQ area make this backyard ideal for outdoor entertaining or quiet relaxation. Additional features include a laundry/mudroom and plenty of storage throughout and direct access to the three-car garage. Located in the scenic and family-friendly community close to the lake, shopping, dining, and wine tasting options in Westlake Village and beyond. As part of the highly regarded Las Virgenes Unified School District, this home offers an exceptional opportunity to enjoy all that the area has to offer. Don't miss your chance to make this wonderful home your own!
Last Agent to Sell the Property
RE/MAX One Brokerage Phone: 818-577-3334 License #01505983

Home Details
Home Type
- Single Family
Est. Annual Taxes
- $9,924
Year Built
- Built in 1989
Lot Details
- 0.33 Acre Lot
- Property is zoned WVRPD4OOOO.9U*
HOA Fees
- $19 Monthly HOA Fees
Parking
- 3 Car Direct Access Garage
- Parking Available
Interior Spaces
- 3,337 Sq Ft Home
- 2-Story Property
- Built-In Features
- High Ceiling
- Family Room with Fireplace
- Kitchen Island
- Laundry Room
Bedrooms and Bathrooms
- 4 Bedrooms | 1 Main Level Bedroom
- 3 Full Bathrooms
Pool
- Private Pool
- Spa
Additional Features
- Patio
- Central Heating and Cooling System
Community Details
- Three Springs Association, Phone Number (805) 499-7800
- Gold Coast Mgmt HOA
- Colonnade Subdivision
- Maintained Community
- Community Lake
Listing and Financial Details
- Tax Lot 221
- Tax Tract Number 42801
- Assessor Parcel Number 2059034025
- $761 per year additional tax assessments
Ownership History
Purchase Details
Home Financials for this Owner
Home Financials are based on the most recent Mortgage that was taken out on this home.Purchase Details
Purchase Details
Purchase Details
Map
Similar Homes in Westlake Village, CA
Home Values in the Area
Average Home Value in this Area
Purchase History
| Date | Type | Sale Price | Title Company |
|---|---|---|---|
| Grant Deed | $2,030,000 | California Best Title | |
| Grant Deed | -- | -- | |
| Gift Deed | -- | -- | |
| Interfamily Deed Transfer | -- | -- |
Mortgage History
| Date | Status | Loan Amount | Loan Type |
|---|---|---|---|
| Open | $1,624,000 | New Conventional |
Property History
| Date | Event | Price | Change | Sq Ft Price |
|---|---|---|---|---|
| 01/24/2025 01/24/25 | Sold | $2,030,000 | +6.9% | $608 / Sq Ft |
| 12/18/2024 12/18/24 | For Sale | $1,899,000 | -- | $569 / Sq Ft |
Tax History
| Year | Tax Paid | Tax Assessment Tax Assessment Total Assessment is a certain percentage of the fair market value that is determined by local assessors to be the total taxable value of land and additions on the property. | Land | Improvement |
|---|---|---|---|---|
| 2024 | $9,924 | $836,400 | $550,800 | $285,600 |
| 2023 | $2,989 | $208,496 | $75,146 | $133,350 |
| 2022 | $2,912 | $204,409 | $73,673 | $130,736 |
| 2021 | $2,881 | $200,402 | $72,229 | $128,173 |
| 2019 | $2,794 | $194,460 | $70,088 | $124,372 |
| 2018 | $2,639 | $190,648 | $68,714 | $121,934 |
| 2016 | $2,479 | $183,247 | $66,047 | $117,200 |
| 2015 | $2,443 | $180,495 | $65,055 | $115,440 |
| 2014 | $2,428 | $176,960 | $63,781 | $113,179 |
Source: California Regional Multiple Listing Service (CRMLS)
MLS Number: SR24250498
APN: 2059-034-025
- 1885 Fallview Rd
- 1833 Fallview Rd
- 3827 Mainsail Cir
- 2214 Windbrook Ct
- 2406 Windward Cir
- 32485 Fastwater Ct
- 32377 Lake Pleasant Dr
- 32200 Oakshore Dr
- 2546 Oakshore Dr
- 2283 Westshore Ln
- 2271 Westshore Ln
- 2567 Oakshore Dr
- 3708 Brigantine Cir
- 2234 Westshore Ln
- 2140 Glastonbury Rd
- 4059 Mariner Cir
- 1321 Bluesail Cir
- 1363 Redsail Cir
- 2008 Goldenrod Ct
