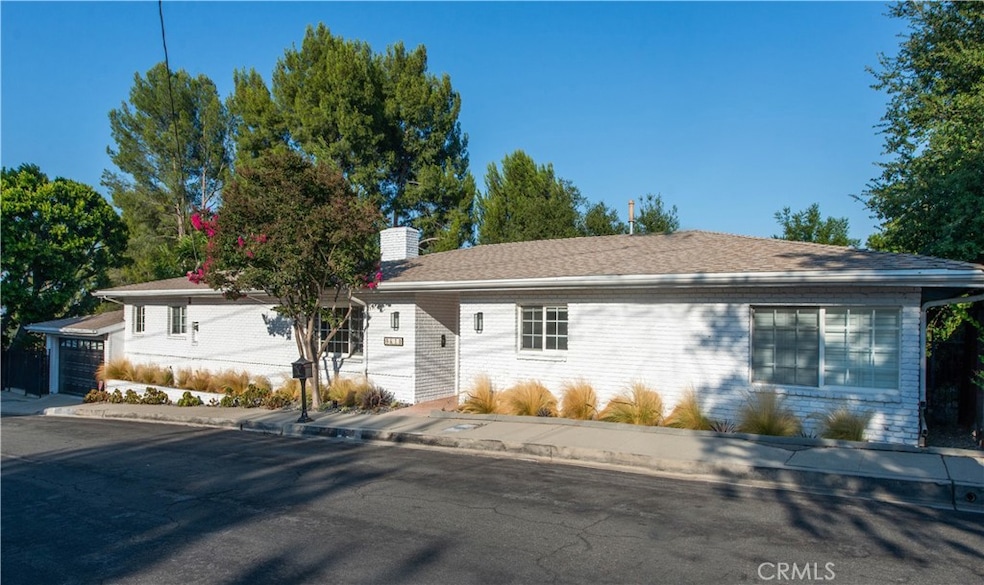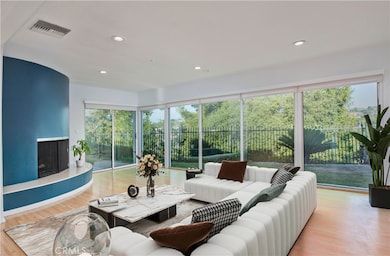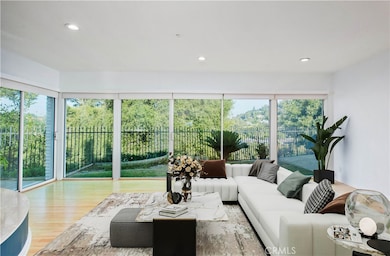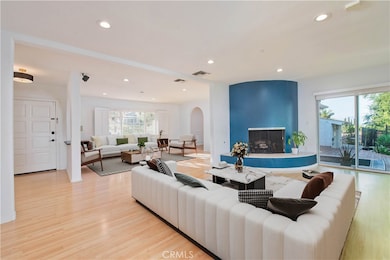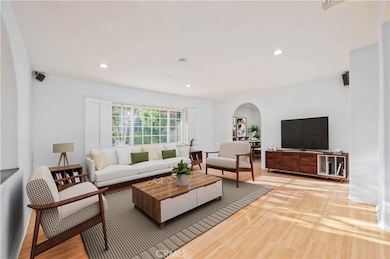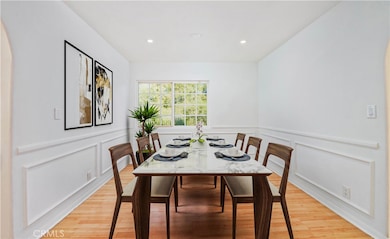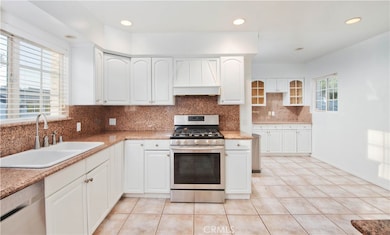3610 Scadlock Ln Sherman Oaks, CA 91403
Highlights
- Primary Bedroom Suite
- Mountain View
- Bonus Room
- Roscomare Road Elementary Rated A
- Wood Flooring
- No HOA
About This Home
Upon arrival you will fall in love with the charming brick exterior and wonderful curb appeal of this fantastic single level residence. Adorned with an open living space, gleaming wood floors and lovely mountain and tree-top views lining the rear of the home. Featuring a grand living room with central fireplace, separate family retreat, formal dining room and updated cooks' kitchen with loads of custom cabinetry, granite counters, stainless appliances and breakfast dining. Outfitted with three bedrooms that include its spacious primary suite with private bath, along with a bonus room, perfect as a home office or gym. Step out and relax in the wonderful, ultra-private rear yard with entertainer's patio area, expansive lawn, mature landscape and lovely views! Located within the Roscomare school district, with easy access to Mulholland and Ventura Blvd makes this a truly rare find and an amazing place to call home!
Listing Agent
Pinnacle Estate Properties, Inc. Brokerage Email: oren@orenestates.com License #01246402 Listed on: 10/28/2025

Home Details
Home Type
- Single Family
Est. Annual Taxes
- $10,429
Year Built
- Built in 1959
Lot Details
- 0.32 Acre Lot
- Sprinkler System
- Property is zoned LARE15
Parking
- 1 Car Attached Garage
- Parking Available
- Single Garage Door
Property Views
- Mountain
- Hills
Home Design
- Entry on the 1st floor
Interior Spaces
- 2,017 Sq Ft Home
- 1-Story Property
- Living Room with Fireplace
- Bonus Room
Kitchen
- Gas and Electric Range
- Microwave
- Dishwasher
Flooring
- Wood
- Carpet
- Tile
Bedrooms and Bathrooms
- 3 Main Level Bedrooms
- Primary Bedroom Suite
Laundry
- Laundry Room
- Stacked Washer and Dryer
Utilities
- Central Heating and Cooling System
Listing and Financial Details
- Security Deposit $8,000
- Rent includes gardener
- 12-Month Minimum Lease Term
- Available 8/8/25
- Tax Lot 9
- Tax Tract Number 17166
- Assessor Parcel Number 2279019007
Community Details
Overview
- No Home Owners Association
Pet Policy
- Call for details about the types of pets allowed
- Pet Deposit $500
Map
Source: California Regional Multiple Listing Service (CRMLS)
MLS Number: SR25249205
APN: 2279-019-007
- 3535 Vista Haven Rd
- 15508 Royal Ridge Rd
- 3530 Royal Woods Dr
- 15656 Crownridge Place
- 3847 Royal Woods Dr
- 3873 Royal Woods Dr
- 4031 Deerhorn Dr
- 3421 Castlewoods Place
- 3600 Loadstone Dr
- 3947 Hopevale Dr
- 3629 Loadstone Dr
- 3637 Loadstone Dr
- 3941 Pacheco Dr
- 3396 Stone Ridge Ln
- 4104 Saugus Ave
- 15216 Antelo Place
- 3539 Alana Dr
- 3935 Valley Meadow Rd
- 3920 Stone Canyon Ave
- 3545 Alana Dr
- 3553 Scadlock Ln
- 3708 Woodcliff Rd
- 3447 Vista Haven Rd
- 15656 Crownridge Place
- 3744 Cody Rd
- 15655 Castlewoods Dr
- 15511 Woodcrest Dr
- 3911 Cody Rd
- 3957 Woodfield Dr
- 3421 Castlewoods Place
- 15434 Mulholland Dr
- 3355 Alana Dr
- 3751 Stone Canyon Ave
- 3396 Stone Ridge Ln
- 4104 Saugus Ave
- 15974 Tobin Way
- 3235 Steven Dr
- 15210 Antelo Place
- 3553 Alana Dr
- 15020 Encanto Dr
