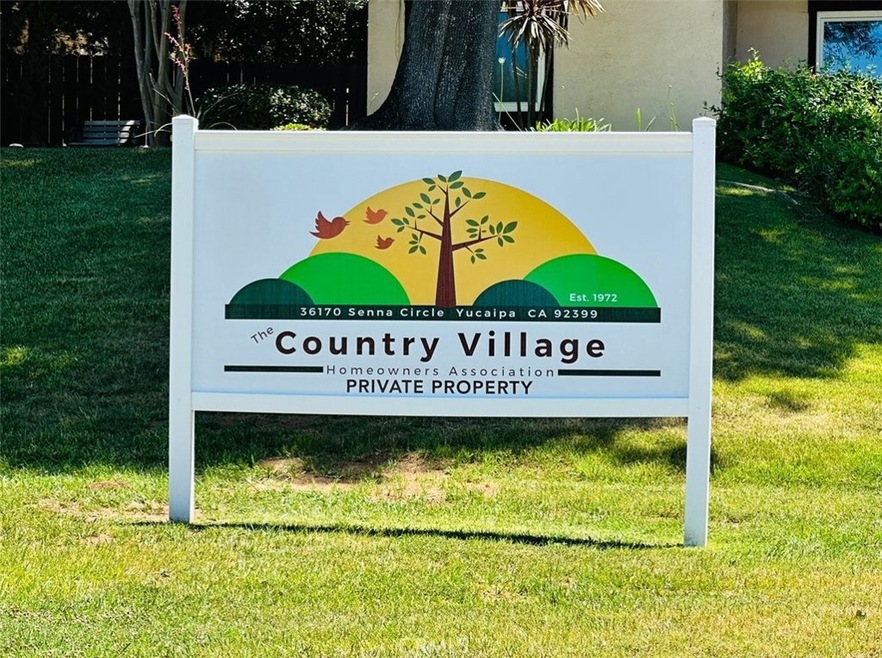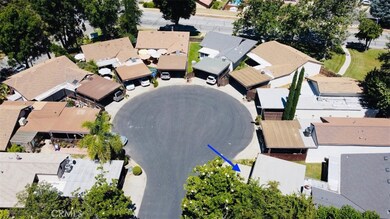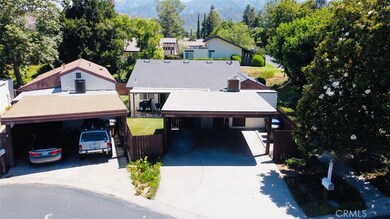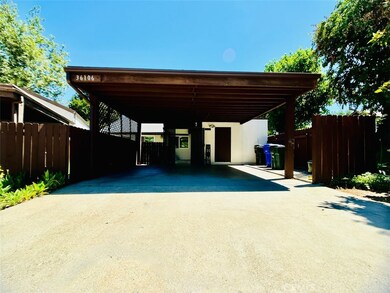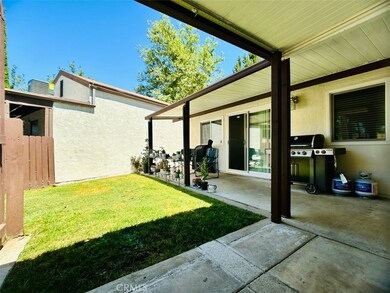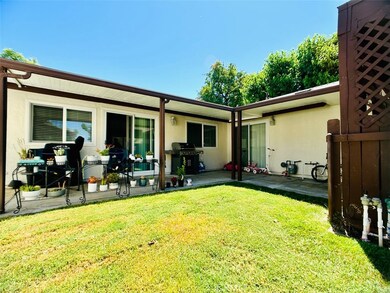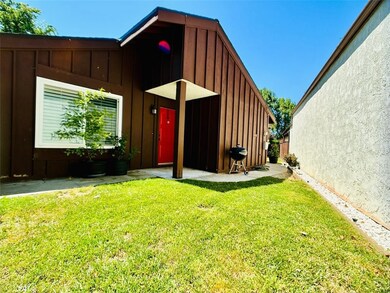
36106 Alder Cir Yucaipa, CA 92399
Highlights
- In Ground Pool
- Clubhouse
- High Ceiling
- Updated Kitchen
- Corner Lot
- Granite Countertops
About This Home
As of August 2024Very nice updated home with a great layout and vaulted living room ceilings with recessed lighting. Upgrades include windows, white shutters throughout the home. Upgraded kitchen with granite countertops, ceiling fan & recessed lighting. Stainless steel Standing Range, Microwave and Dishwasher. The three bedrooms are bright and spacious. All rooms have carpet with ceiling fans and full length mirrored closet doors. There is a guest bathroom with a walk-in shower and the primary with a nice soaking tub. The laundry room is inside off the hallway with full hookups with cabinets. The front and backyard are fenced with grass and sprinklers. There are two sliding glass doors one from the primary bedroom and the other from the kitchen both leading to a covered patio in the backyard which is perfect for entertaining. There is a two car, carport with a private storage area. The Roof is two years old and a very new water heater. The HOA has a common pool and club house. Don't miss this Detached condo that feels like a single family residence in the heart of the lovely community of Country Village.
Last Agent to Sell the Property
Bastman Properties, Inc. Brokerage Phone: 951-757-4901 License #01365575 Listed on: 06/23/2024
Home Details
Home Type
- Single Family
Est. Annual Taxes
- $4,728
Year Built
- Built in 1973
Lot Details
- 4,320 Sq Ft Lot
- Cul-De-Sac
- East Facing Home
- Wood Fence
- Landscaped
- Corner Lot
- Level Lot
- Sprinkler System
- Private Yard
- Lawn
- Front Yard
HOA Fees
- $150 Monthly HOA Fees
Home Design
- Bungalow
- Turnkey
- Planned Development
- Slab Foundation
- Shingle Roof
- Stucco
Interior Spaces
- 1,233 Sq Ft Home
- 1-Story Property
- High Ceiling
- Ceiling Fan
- Recessed Lighting
- Double Pane Windows
- Shutters
- Sliding Doors
- Family Room Off Kitchen
- Living Room
- Storage
- Neighborhood Views
Kitchen
- Updated Kitchen
- Open to Family Room
- Eat-In Kitchen
- Microwave
- Dishwasher
- Granite Countertops
- Self-Closing Cabinet Doors
Flooring
- Carpet
- Tile
Bedrooms and Bathrooms
- 3 Bedrooms | 2 Main Level Bedrooms
- Mirrored Closets Doors
- 2 Full Bathrooms
- Bathtub with Shower
- Walk-in Shower
- Exhaust Fan In Bathroom
Laundry
- Laundry Room
- Washer and Gas Dryer Hookup
Home Security
- Carbon Monoxide Detectors
- Fire and Smoke Detector
Parking
- 2 Parking Spaces
- 2 Carport Spaces
- Parking Available
- Driveway Level
- Paved Parking
Accessible Home Design
- Doors swing in
- More Than Two Accessible Exits
- Low Pile Carpeting
Pool
- In Ground Pool
- Spa
Outdoor Features
- Covered patio or porch
- Exterior Lighting
- Rain Gutters
Schools
- Wildwood Elementary School
- Mesa View Middle School
- Yucaipa High School
Utilities
- Forced Air Heating and Cooling System
- Vented Exhaust Fan
- Water Heater
Listing and Financial Details
- Tax Lot 10
- Tax Tract Number 8472
- Assessor Parcel Number 1242402100000
- $1,061 per year additional tax assessments
Community Details
Overview
- The Country Village Association, Phone Number (909) 556-2288
- Maintained Community
Amenities
- Clubhouse
Recreation
- Community Pool
- Community Spa
- Dog Park
Ownership History
Purchase Details
Home Financials for this Owner
Home Financials are based on the most recent Mortgage that was taken out on this home.Purchase Details
Home Financials for this Owner
Home Financials are based on the most recent Mortgage that was taken out on this home.Purchase Details
Purchase Details
Home Financials for this Owner
Home Financials are based on the most recent Mortgage that was taken out on this home.Purchase Details
Home Financials for this Owner
Home Financials are based on the most recent Mortgage that was taken out on this home.Purchase Details
Purchase Details
Purchase Details
Purchase Details
Purchase Details
Home Financials for this Owner
Home Financials are based on the most recent Mortgage that was taken out on this home.Purchase Details
Home Financials for this Owner
Home Financials are based on the most recent Mortgage that was taken out on this home.Similar Homes in the area
Home Values in the Area
Average Home Value in this Area
Purchase History
| Date | Type | Sale Price | Title Company |
|---|---|---|---|
| Grant Deed | $440,000 | First American Title | |
| Grant Deed | $342,500 | Lawyers Title Ie | |
| Interfamily Deed Transfer | -- | Lawyers Title Ie | |
| Grant Deed | $167,500 | None Available | |
| Grant Deed | $279,000 | Lawyers Title Ie | |
| Grant Deed | -- | Nations Title Company | |
| Interfamily Deed Transfer | -- | None Available | |
| Interfamily Deed Transfer | -- | First American Title Company | |
| Grant Deed | $135,000 | First American Title Company | |
| Trustee Deed | $202,500 | Cr Title Services Inc | |
| Quit Claim Deed | -- | Orange Coast Title Company | |
| Grant Deed | $119,000 | First American Title |
Mortgage History
| Date | Status | Loan Amount | Loan Type |
|---|---|---|---|
| Open | $350,000 | New Conventional | |
| Previous Owner | $291,125 | New Conventional | |
| Previous Owner | $135,000 | New Conventional | |
| Previous Owner | $283,500 | Unknown | |
| Previous Owner | $100,000 | Stand Alone Second | |
| Previous Owner | $135,000 | Purchase Money Mortgage | |
| Previous Owner | $95,040 | No Value Available |
Property History
| Date | Event | Price | Change | Sq Ft Price |
|---|---|---|---|---|
| 08/15/2024 08/15/24 | Sold | $440,000 | -1.1% | $357 / Sq Ft |
| 06/25/2024 06/25/24 | Pending | -- | -- | -- |
| 06/23/2024 06/23/24 | For Sale | $445,000 | +29.9% | $361 / Sq Ft |
| 03/25/2021 03/25/21 | Sold | $342,500 | +2.2% | $278 / Sq Ft |
| 02/12/2021 02/12/21 | For Sale | $335,000 | +20.1% | $272 / Sq Ft |
| 04/17/2018 04/17/18 | Sold | $279,000 | -6.8% | $226 / Sq Ft |
| 03/31/2018 03/31/18 | Pending | -- | -- | -- |
| 02/25/2018 02/25/18 | Price Changed | $299,500 | -3.4% | $243 / Sq Ft |
| 02/11/2018 02/11/18 | For Sale | $310,000 | -- | $251 / Sq Ft |
Tax History Compared to Growth
Tax History
| Year | Tax Paid | Tax Assessment Tax Assessment Total Assessment is a certain percentage of the fair market value that is determined by local assessors to be the total taxable value of land and additions on the property. | Land | Improvement |
|---|---|---|---|---|
| 2024 | $4,728 | $362,933 | $108,880 | $254,053 |
| 2023 | $4,619 | $355,817 | $106,745 | $249,072 |
| 2022 | $4,549 | $348,840 | $104,652 | $244,188 |
| 2021 | $3,857 | $289,828 | $86,949 | $202,879 |
| 2020 | $3,715 | $286,856 | $86,057 | $200,799 |
| 2019 | $3,600 | $281,232 | $84,370 | $196,862 |
| 2018 | $2,151 | $175,415 | $55,177 | $120,238 |
| 2017 | $2,105 | $171,975 | $54,095 | $117,880 |
| 2016 | $2,077 | $147,205 | $49,069 | $98,136 |
| 2015 | $1,802 | $144,994 | $48,332 | $96,662 |
| 2014 | $1,766 | $142,154 | $47,385 | $94,769 |
Agents Affiliated with this Home
-
Carmen Cortez

Seller's Agent in 2024
Carmen Cortez
Bastman Properties, Inc.
(951) 757-4901
11 Total Sales
-
Hugo Rojas

Buyer's Agent in 2024
Hugo Rojas
1st Class Realty Group
(909) 276-5020
62 Total Sales
-
KRISTINE MOHLER
K
Seller's Agent in 2021
KRISTINE MOHLER
THE MOHLER GROUP
(909) 648-5897
22 Total Sales
-
A
Seller's Agent in 2018
ARIEL DURAN
CHUNGS REALTY CENTER
Map
Source: California Regional Multiple Listing Service (CRMLS)
MLS Number: SW24128635
APN: 1242-402-10
- 36122 Fair Oak Trail
- 13666 Cottonwood Trail
- 13607 Chaparral Trail
- 35935 Leah Ln
- 0 Holmes St
- 36116 Sharon Way
- 35854 Rebecca Rd
- 13622 Canyon Crest Rd
- 477 E County Line Rd
- 35824 Rebecca Rd
- 13441 Mesa Crest Dr
- 36372 Canyon Terrace Dr
- 13525 Big Sky Ct
- 13487 Fremont St
- 375 E County Line Rd
- 35579 Country Creek Dr
- 36608 Oak Ridge Dr
- 35753 Wildwood Canyon Rd
- 35802 Wildwood Canyon Rd
- 37170 Marondi Dr
