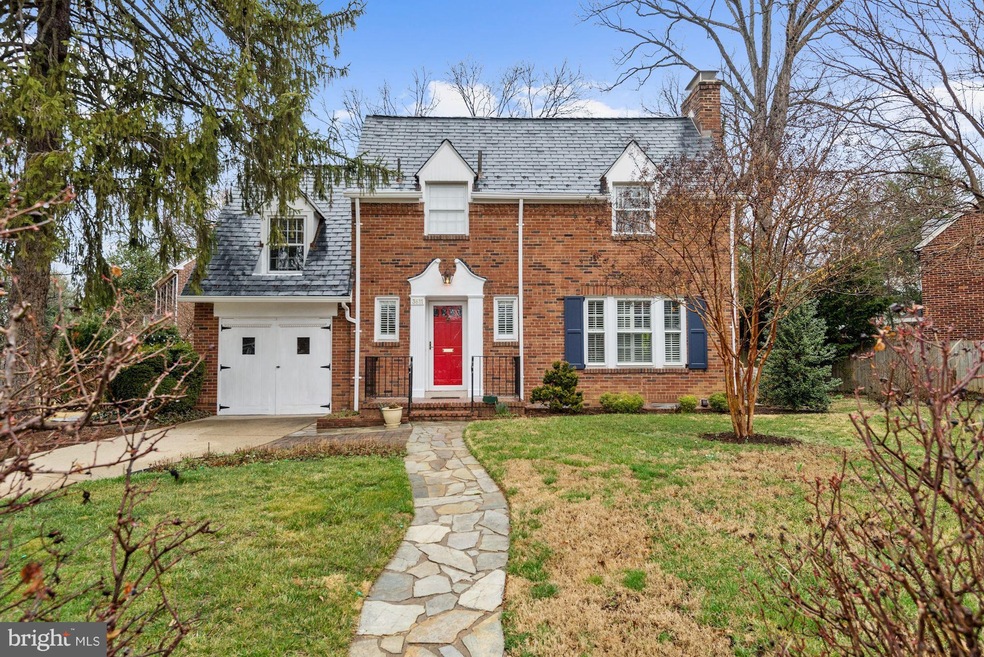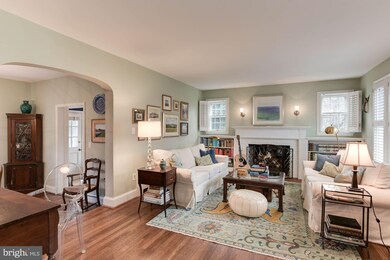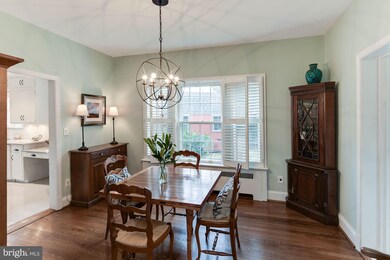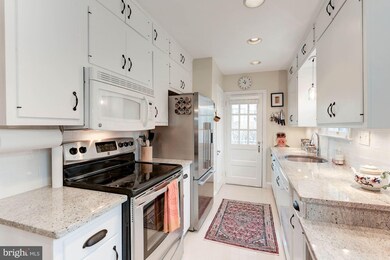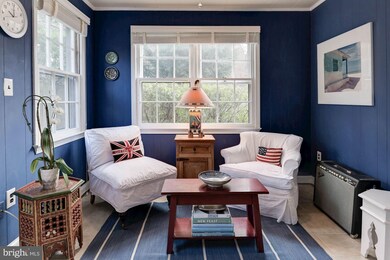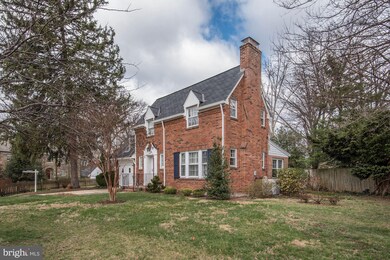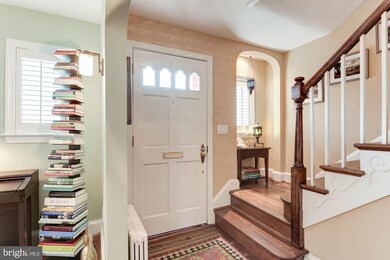
3611 4th St N Arlington, VA 22203
Ashton Heights Neighborhood
3
Beds
3
Baths
1,951
Sq Ft
8,582
Sq Ft Lot
Highlights
- Colonial Architecture
- Traditional Floor Plan
- No HOA
- Long Branch Elementary School Rated A
- Wood Flooring
- Upgraded Countertops
About This Home
As of November 2023**JUST LISTED**First Open Sun 3/11,2-4PM**Beautiful English style architecture *3 BR,3 full BA home in Ashton Hts.Updated kitchen w/granite counter tops.HW floors. New 50-yr slate roof.Southern exposure - great light! Excellent- small parking area plus drwy.Garage & backyard shed w/plenty of storage. Lndscpd w/circular patio off kitchen.High walk score! Near VA Sq,Ballston&Clarendon Metros.
Home Details
Home Type
- Single Family
Est. Annual Taxes
- $8,650
Year Built
- Built in 1936
Lot Details
- 8,582 Sq Ft Lot
- Property is Fully Fenced
- Landscaped
- Property is in very good condition
- Property is zoned R-6
Parking
- 1 Car Attached Garage
- On-Street Parking
- Off-Street Parking
Home Design
- Colonial Architecture
- Brick Exterior Construction
- Slate Roof
Interior Spaces
- Property has 3 Levels
- Traditional Floor Plan
- Built-In Features
- Recessed Lighting
- Fireplace Mantel
- Six Panel Doors
- Entrance Foyer
- Living Room
- Dining Room
- Game Room
- Wood Flooring
Kitchen
- Electric Oven or Range
- Microwave
- Extra Refrigerator or Freezer
- Ice Maker
- Dishwasher
- Upgraded Countertops
- Disposal
Bedrooms and Bathrooms
- 3 Bedrooms
- En-Suite Primary Bedroom
- En-Suite Bathroom
- 3 Full Bathrooms
Laundry
- Laundry Room
- Dryer
- Washer
Partially Finished Basement
- Connecting Stairway
- Basement with some natural light
Outdoor Features
- Patio
- Shed
Utilities
- Central Air
- Radiator
- Natural Gas Water Heater
Community Details
- No Home Owners Association
- Ashton Heights Subdivision
Listing and Financial Details
- Tax Lot 84
- Assessor Parcel Number 19-035-001
Ownership History
Date
Name
Owned For
Owner Type
Purchase Details
Listed on
Oct 19, 2023
Closed on
Nov 15, 2023
Sold by
Gent Nicholas Joseph and Gent Kristine B
Bought by
Boland Reid Joseph
Seller's Agent
Michael Gailey
Compass
Buyer's Agent
Lisa Dubois
RE/MAX Distinctive Real Estate, Inc.
List Price
$1,395,000
Sold Price
$1,420,000
Premium/Discount to List
$25,000
1.79%
Total Days on Market
4
Views
165
Current Estimated Value
Home Financials for this Owner
Home Financials are based on the most recent Mortgage that was taken out on this home.
Estimated Appreciation
$27,537
Avg. Annual Appreciation
1.27%
Purchase Details
Listed on
Mar 8, 2018
Closed on
May 7, 2018
Sold by
Gessler Jennifer G and Gessler James C
Bought by
Gent Nicholas Joseph and Babick Kristine J
Seller's Agent
Kathy Fong
KW Metro Center
Buyer's Agent
Michael Gailey
Compass
List Price
$958,300
Sold Price
$1,004,500
Premium/Discount to List
$46,200
4.82%
Home Financials for this Owner
Home Financials are based on the most recent Mortgage that was taken out on this home.
Avg. Annual Appreciation
6.46%
Original Mortgage
$753,375
Interest Rate
4.13%
Mortgage Type
New Conventional
Purchase Details
Closed on
Jun 8, 2011
Sold by
Fritzel Roger and Turcios Adelaida
Bought by
Gessler James C
Home Financials for this Owner
Home Financials are based on the most recent Mortgage that was taken out on this home.
Original Mortgage
$250,000
Interest Rate
4.81%
Mortgage Type
New Conventional
Purchase Details
Closed on
Oct 7, 2005
Sold by
Mayes Jeffrey
Bought by
Turcios Adelaida
Home Financials for this Owner
Home Financials are based on the most recent Mortgage that was taken out on this home.
Original Mortgage
$119,850
Interest Rate
5.43%
Mortgage Type
Stand Alone Second
Purchase Details
Closed on
Jun 22, 1999
Sold by
Barry Theresa M
Bought by
Mayes Jeffrey W
Home Financials for this Owner
Home Financials are based on the most recent Mortgage that was taken out on this home.
Original Mortgage
$240,000
Interest Rate
7.09%
Map
Create a Home Valuation Report for This Property
The Home Valuation Report is an in-depth analysis detailing your home's value as well as a comparison with similar homes in the area
Similar Homes in Arlington, VA
Home Values in the Area
Average Home Value in this Area
Purchase History
| Date | Type | Sale Price | Title Company |
|---|---|---|---|
| Deed | $1,420,000 | Kvs Title | |
| Deed | $1,004,500 | None Available | |
| Warranty Deed | $785,000 | -- | |
| Warranty Deed | $799,000 | -- | |
| Deed | $332,000 | -- |
Source: Public Records
Mortgage History
| Date | Status | Loan Amount | Loan Type |
|---|---|---|---|
| Previous Owner | $300,900 | New Conventional | |
| Previous Owner | $746,000 | Adjustable Rate Mortgage/ARM | |
| Previous Owner | $753,375 | New Conventional | |
| Previous Owner | $350,000 | No Value Available | |
| Previous Owner | $250,000 | New Conventional | |
| Previous Owner | $643,000 | Adjustable Rate Mortgage/ARM | |
| Previous Owner | $119,850 | Stand Alone Second | |
| Previous Owner | $639,200 | New Conventional | |
| Previous Owner | $100,000 | Credit Line Revolving | |
| Previous Owner | $240,000 | No Value Available |
Source: Public Records
Property History
| Date | Event | Price | Change | Sq Ft Price |
|---|---|---|---|---|
| 11/16/2023 11/16/23 | Sold | $1,420,000 | +1.8% | $643 / Sq Ft |
| 10/22/2023 10/22/23 | Pending | -- | -- | -- |
| 10/19/2023 10/19/23 | For Sale | $1,395,000 | +38.9% | $632 / Sq Ft |
| 05/07/2018 05/07/18 | Sold | $1,004,500 | +4.8% | $515 / Sq Ft |
| 03/13/2018 03/13/18 | Pending | -- | -- | -- |
| 03/08/2018 03/08/18 | For Sale | $958,300 | -- | $491 / Sq Ft |
Source: Bright MLS
Tax History
| Year | Tax Paid | Tax Assessment Tax Assessment Total Assessment is a certain percentage of the fair market value that is determined by local assessors to be the total taxable value of land and additions on the property. | Land | Improvement |
|---|---|---|---|---|
| 2024 | $12,046 | $1,166,100 | $893,300 | $272,800 |
| 2023 | $11,799 | $1,145,500 | $893,300 | $252,200 |
| 2022 | $11,242 | $1,091,500 | $845,800 | $245,700 |
| 2021 | $10,811 | $1,049,600 | $815,000 | $234,600 |
| 2020 | $10,032 | $977,800 | $750,000 | $227,800 |
| 2019 | $9,845 | $959,600 | $725,000 | $234,600 |
| 2018 | $8,901 | $884,800 | $675,000 | $209,800 |
| 2017 | $8,650 | $859,800 | $650,000 | $209,800 |
| 2016 | $8,322 | $839,800 | $630,000 | $209,800 |
| 2015 | $7,866 | $789,800 | $580,000 | $209,800 |
| 2014 | $7,568 | $759,800 | $550,000 | $209,800 |
Source: Public Records
Source: Bright MLS
MLS Number: 1000226420
APN: 19-035-001
Nearby Homes
- 3406 3rd St N
- 108 N Jackson St
- 3220 5th St N
- 620 N Lincoln St
- 3500 7th St N
- 3122 1st St N
- 230 N Thomas St Unit 2303
- 4305 2nd Rd N Unit 43052
- 22 S Old Glebe Rd Unit 5D
- 3002 2nd St N
- 607 N Hudson St
- 30 S Old Glebe Rd Unit 202E
- 3830 9th St N Unit 110W
- 809 N Kenmore St
- 102 S Glebe Rd
- 45 N Trenton St
- 820 N Pollard St Unit 912
- 820 N Pollard St Unit 513
- 4141 N Henderson Rd Unit 726
- 4141 N Henderson Rd Unit 127
