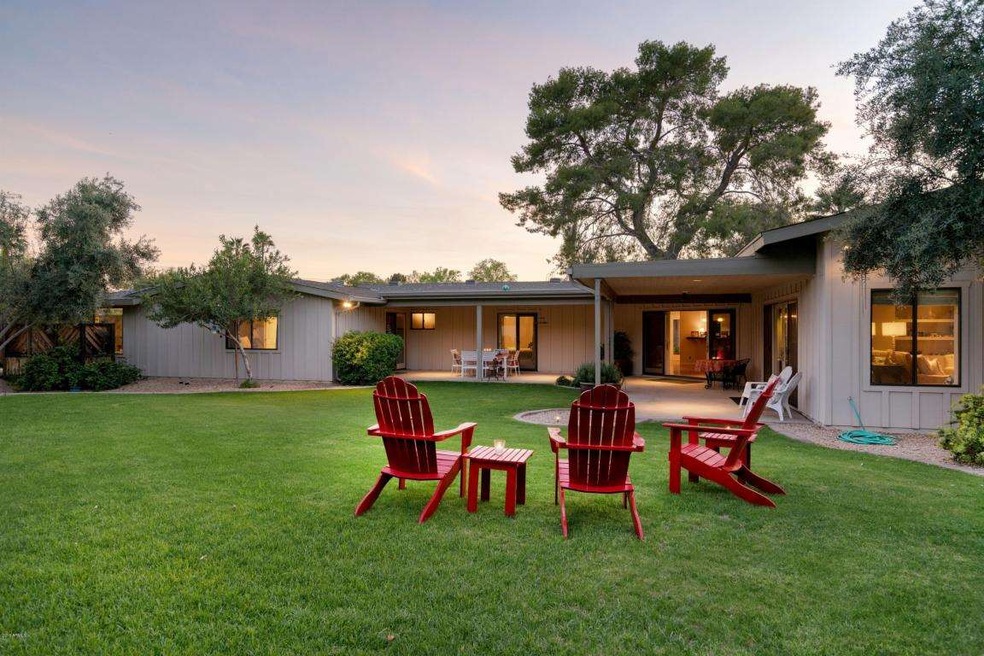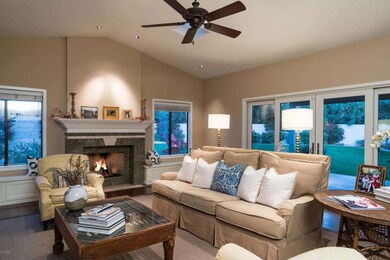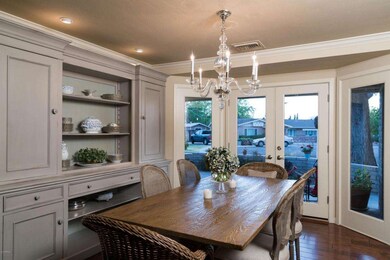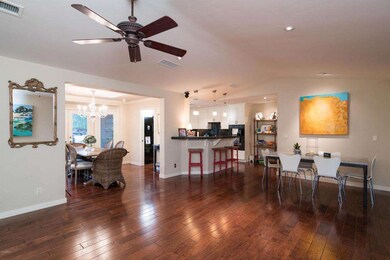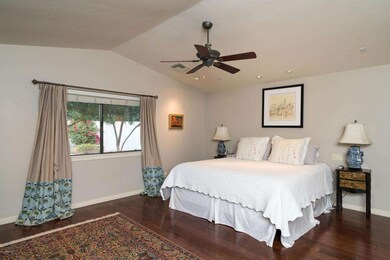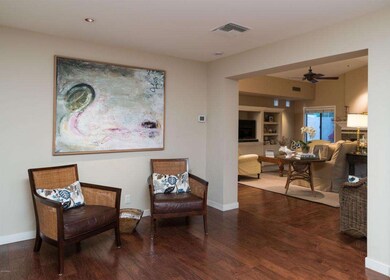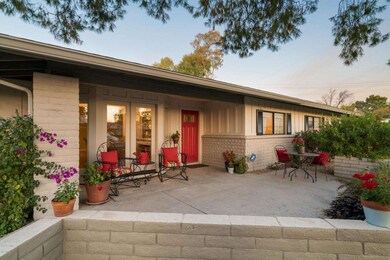
3612 E Pierson St Phoenix, AZ 85018
Camelback East Village NeighborhoodHighlights
- RV Gated
- 0.36 Acre Lot
- Wood Flooring
- Phoenix Coding Academy Rated A
- Vaulted Ceiling
- Hydromassage or Jetted Bathtub
About This Home
As of May 2022HUGE PRICE REDUCTION! This Biltmore Corridor home is perfect for entertaining and easy living. Complete re-build in 2006, the elegant property stays true to the character of the original ranch home and neighborhood, but, lives modern. At the top of the cul de sac, you will love the convenience to all of Camelback Corridor. Wide plank warm wood floors throughout, custom paint, oversized rooms, high ceilings, mature landscaping and more! 100 yr. old pine trees shade the huge yard accessible by 4 sets of doors. Plenty of room to add a pool and keep the grass yard as well. RV gates, parking, & storage for all of your toys. Gorgeous floors reflect light from the many windows and doors. Where charm, history, and modern convenience all intersect, this home is just right!
Last Agent to Sell the Property
AZArchitecture/Jarson & Jarson License #SA648607000 Listed on: 03/22/2016
Co-Listed By
Shara Terry
Berkshire Hathaway HomeServices Arizona Properties License #SA578470000
Home Details
Home Type
- Single Family
Est. Annual Taxes
- $8,560
Year Built
- Built in 1959
Lot Details
- 0.36 Acre Lot
- Cul-De-Sac
- Private Streets
- Block Wall Fence
- Front and Back Yard Sprinklers
- Sprinklers on Timer
- Private Yard
- Grass Covered Lot
Parking
- 2 Car Direct Access Garage
- 1 Carport Space
- Garage Door Opener
- RV Gated
Home Design
- Composition Roof
- Built-Up Roof
- Block Exterior
- Siding
Interior Spaces
- 3,632 Sq Ft Home
- 1-Story Property
- Vaulted Ceiling
- Ceiling Fan
- Gas Fireplace
- Double Pane Windows
- ENERGY STAR Qualified Windows with Low Emissivity
- Solar Screens
- Family Room with Fireplace
- Security System Owned
Kitchen
- Eat-In Kitchen
- Breakfast Bar
- Gas Cooktop
- Built-In Microwave
- Granite Countertops
Flooring
- Wood
- Tile
Bedrooms and Bathrooms
- 5 Bedrooms
- Remodeled Bathroom
- Primary Bathroom is a Full Bathroom
- 3.5 Bathrooms
- Dual Vanity Sinks in Primary Bathroom
- Hydromassage or Jetted Bathtub
- Bathtub With Separate Shower Stall
Accessible Home Design
- No Interior Steps
Outdoor Features
- Covered patio or porch
- Outdoor Storage
- Playground
Schools
- Biltmore Preparatory Academy Elementary And Middle School
- Camelback High School
Utilities
- Refrigerated Cooling System
- Zoned Heating
- Heating System Uses Natural Gas
- High Speed Internet
- Cable TV Available
Community Details
- No Home Owners Association
- Association fees include no fees
- Built by Gary Itsell
- Camelot Village Subdivision
Listing and Financial Details
- Tax Lot 8
- Assessor Parcel Number 170-18-076
Ownership History
Purchase Details
Purchase Details
Home Financials for this Owner
Home Financials are based on the most recent Mortgage that was taken out on this home.Purchase Details
Purchase Details
Home Financials for this Owner
Home Financials are based on the most recent Mortgage that was taken out on this home.Purchase Details
Home Financials for this Owner
Home Financials are based on the most recent Mortgage that was taken out on this home.Purchase Details
Home Financials for this Owner
Home Financials are based on the most recent Mortgage that was taken out on this home.Purchase Details
Home Financials for this Owner
Home Financials are based on the most recent Mortgage that was taken out on this home.Purchase Details
Purchase Details
Home Financials for this Owner
Home Financials are based on the most recent Mortgage that was taken out on this home.Purchase Details
Purchase Details
Purchase Details
Similar Homes in Phoenix, AZ
Home Values in the Area
Average Home Value in this Area
Purchase History
| Date | Type | Sale Price | Title Company |
|---|---|---|---|
| Warranty Deed | -- | -- | |
| Warranty Deed | $1,500,000 | Premier Title | |
| Special Warranty Deed | -- | Braun Siler Kruzel Pc | |
| Quit Claim Deed | -- | None Listed On Document | |
| Interfamily Deed Transfer | -- | None Available | |
| Warranty Deed | $775,000 | First American Title Ins Co | |
| Interfamily Deed Transfer | -- | Chicago Title Agency Inc | |
| Interfamily Deed Transfer | -- | Chicago Title Agency Inc | |
| Cash Sale Deed | $898,000 | Capital Title Agency Inc | |
| Warranty Deed | $275,000 | Chicago Title Insurance Co | |
| Interfamily Deed Transfer | -- | -- | |
| Interfamily Deed Transfer | -- | Nations Title Insurance | |
| Interfamily Deed Transfer | -- | Lawyers Title |
Mortgage History
| Date | Status | Loan Amount | Loan Type |
|---|---|---|---|
| Previous Owner | $1,464,300 | New Conventional | |
| Previous Owner | $379,000 | New Conventional | |
| Previous Owner | $417,000 | New Conventional | |
| Previous Owner | $280,000 | New Conventional | |
| Previous Owner | $100,000 | Credit Line Revolving | |
| Previous Owner | $98,000 | Credit Line Revolving | |
| Previous Owner | $336,000 | Unknown | |
| Previous Owner | $220,000 | New Conventional | |
| Closed | $55,000 | No Value Available |
Property History
| Date | Event | Price | Change | Sq Ft Price |
|---|---|---|---|---|
| 07/15/2025 07/15/25 | Price Changed | $2,393,000 | -4.0% | $672 / Sq Ft |
| 04/10/2025 04/10/25 | For Sale | $2,492,000 | +66.1% | $700 / Sq Ft |
| 05/25/2022 05/25/22 | Sold | $1,500,000 | 0.0% | $435 / Sq Ft |
| 04/20/2022 04/20/22 | Pending | -- | -- | -- |
| 04/15/2022 04/15/22 | Price Changed | $1,500,000 | -14.8% | $435 / Sq Ft |
| 03/26/2022 03/26/22 | For Sale | $1,760,000 | +127.1% | $511 / Sq Ft |
| 06/24/2016 06/24/16 | Sold | $775,000 | -0.6% | $213 / Sq Ft |
| 05/23/2016 05/23/16 | Pending | -- | -- | -- |
| 05/07/2016 05/07/16 | Price Changed | $780,000 | -5.5% | $215 / Sq Ft |
| 03/22/2016 03/22/16 | For Sale | $825,000 | 0.0% | $227 / Sq Ft |
| 11/01/2014 11/01/14 | Rented | $3,800 | -5.0% | -- |
| 10/27/2014 10/27/14 | Under Contract | -- | -- | -- |
| 10/15/2014 10/15/14 | For Rent | $4,000 | -- | -- |
Tax History Compared to Growth
Tax History
| Year | Tax Paid | Tax Assessment Tax Assessment Total Assessment is a certain percentage of the fair market value that is determined by local assessors to be the total taxable value of land and additions on the property. | Land | Improvement |
|---|---|---|---|---|
| 2025 | $9,218 | $70,898 | -- | -- |
| 2024 | $10,662 | $67,522 | -- | -- |
| 2023 | $10,662 | $116,610 | $23,320 | $93,290 |
| 2022 | $10,243 | $91,410 | $18,280 | $73,130 |
| 2021 | $9,893 | $87,950 | $17,590 | $70,360 |
| 2020 | $9,637 | $84,470 | $16,890 | $67,580 |
| 2019 | $9,565 | $72,330 | $14,460 | $57,870 |
| 2018 | $9,356 | $75,710 | $15,140 | $60,570 |
| 2017 | $8,972 | $74,170 | $14,830 | $59,340 |
| 2016 | $9,201 | $65,000 | $13,000 | $52,000 |
| 2015 | $8,560 | $63,200 | $12,640 | $50,560 |
Agents Affiliated with this Home
-
Siena Fitzner

Seller's Agent in 2025
Siena Fitzner
RETSY
(520) 861-9919
13 in this area
63 Total Sales
-
Jennifer Burgess

Seller Co-Listing Agent in 2025
Jennifer Burgess
RETSY
(602) 999-5988
9 in this area
71 Total Sales
-
M
Seller's Agent in 2022
Mary Jo Santistevan
Berkshire Hathaway HomeServices Arizona Properties
-
M
Seller Co-Listing Agent in 2022
Mike Santistevan
Berkshire Hathaway HomeServices Arizona Properties
-
Alison Hamlet

Seller's Agent in 2016
Alison Hamlet
AZArchitecture/Jarson & Jarson
(602) 301-9839
15 in this area
45 Total Sales
-
S
Seller Co-Listing Agent in 2016
Shara Terry
Berkshire Hathaway HomeServices Arizona Properties
Map
Source: Arizona Regional Multiple Listing Service (ARMLS)
MLS Number: 5416588
APN: 170-18-076
- 4817 N 35th St
- 4820 N 35th St
- 4814 N 35th St
- 4816 N 35th St Unit 2
- 3643 E Coolidge St
- 3804 E Camelback Rd
- 3511 E Coolidge St
- 3812 E Camelback Rd
- 3710 E Hazelwood St
- 3817 E Highland Ave
- 3832 E Highland Ave
- 3429 E Coolidge St
- 3825 E Camelback Rd Unit 234
- 3825 E Camelback Rd Unit 251
- 3825 E Camelback Rd Unit 182
- 3825 E Camelback Rd Unit 152
- 3825 E Camelback Rd Unit 117
- 3825 E Camelback Rd Unit 292
- 3743 E Hazelwood St
- 3424 E Lions St
