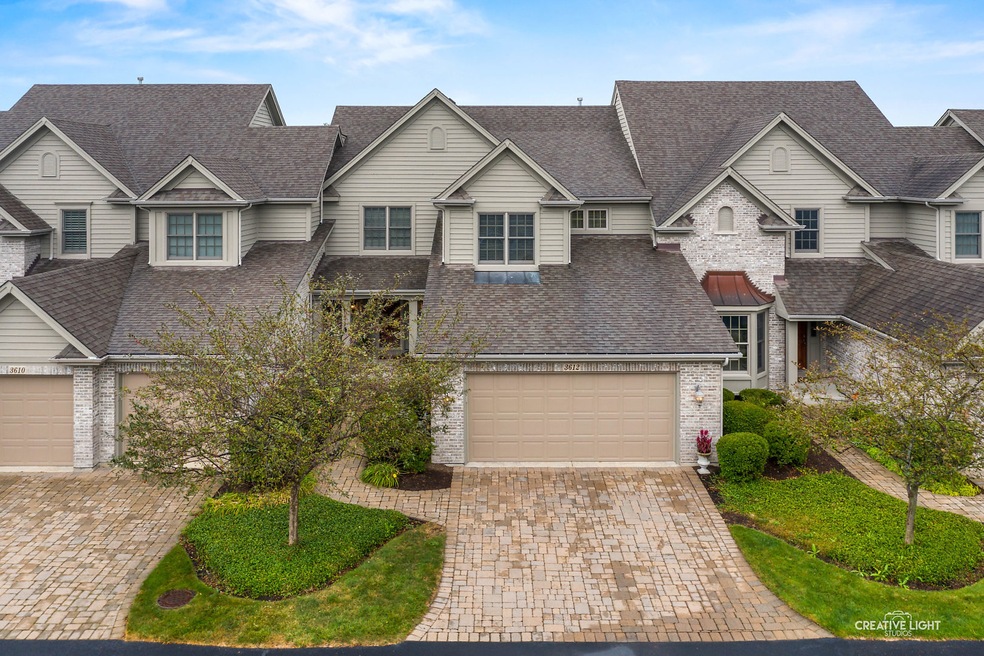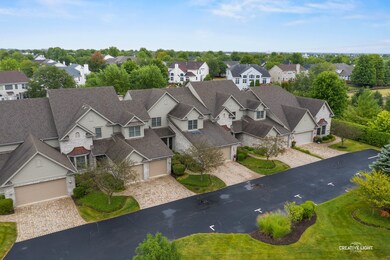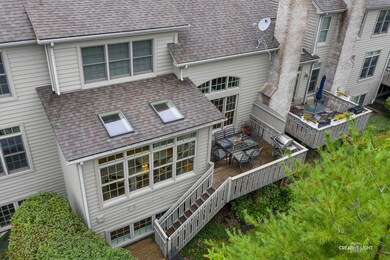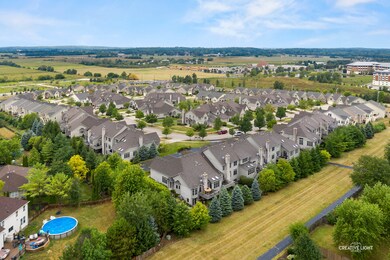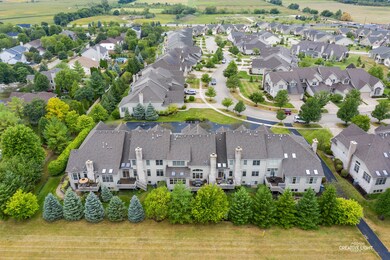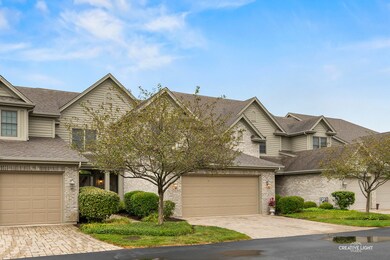
3612 Ridge Pointe Dr Geneva, IL 60134
Heartland NeighborhoodEstimated Value: $592,000 - $662,214
Highlights
- Home Theater
- Sauna
- Landscaped Professionally
- Heartland Elementary School Rated A-
- Updated Kitchen
- Deck
About This Home
As of November 2020Buyers home sale fell apart so we are back on the market***. Welcome to this stunning executive townhome loaded with upgrades nestled in a private location. Open concept floor plan in this rarely available "Ashford" model, complete with finished English basement. Expansive front entry with hardwood floors leads you into the spacious Living Room with cathedral ceilings and custom gas-wood burning fireplace. Kitchen updated (2018) with professionally painted 42" cabinetry with crown molding, over / under cabinet lighting, beautiful quartz countertops, Carrera Marble backsplash, oversized Porcelain sink and new professional grade appliances. Kitchen opens up to a large Eating Area and Sunroom. Sunroom looks out to private tree lined area and bike path. Power shades have been added in Living Room and Sunroom. Half bath has been refreshed as well with fresh paint, toilet, and pedestal sink. Large Mud Room has upgraded washer/dryer with new quartz countertop and stainless steel sink. Dining room recently repurposed to an in home office. Large Master Bedroom has walk-in closet and amazing ensuite equipped with an updated shower, new tile, new lighting, two separate vanities, mounted TV and a FAR-Infra Red SAUNA! Two more Bedrooms and nice sized full bath completes the upstairs. Deep pour English Basement was a builder upgrade and offers plenty of natural light. Additional 1583 square feet of finished living space offers so much more, with a large Media Room, Sitting Room and wet Bar with upgraded granite top. Plenty of storage in back with mechanicals. Outside offers both deck and paver patio, enough for all your entertaining needs. Entire home has been professionally painted in 2018. All carpet was replaced in 2018. Garage provides plenty of storage with built in wooden upper shelving, work bench and shallow wall shelves to maximize vertical space.
Last Agent to Sell the Property
One Source Realty License #475178536 Listed on: 09/21/2020
Townhouse Details
Home Type
- Townhome
Est. Annual Taxes
- $13,967
Year Built
- 2006
Lot Details
- Landscaped Professionally
HOA Fees
- $260 per month
Parking
- Attached Garage
- Garage Door Opener
- Brick Driveway
- Parking Included in Price
Home Design
- Brick Exterior Construction
- Slab Foundation
- Asphalt Shingled Roof
- Cedar
Interior Spaces
- Wet Bar
- Built-In Features
- Vaulted Ceiling
- Skylights
- Fireplace With Gas Starter
- Dining Area
- Home Theater
- Sun or Florida Room
- Storage
- Laundry on main level
- Sauna
- Wood Flooring
- Finished Basement
- Finished Basement Bathroom
Kitchen
- Updated Kitchen
- Breakfast Bar
- Stainless Steel Appliances
Bedrooms and Bathrooms
- Walk-In Closet
- Primary Bathroom is a Full Bathroom
- Dual Sinks
- Separate Shower
Outdoor Features
- Deck
- Patio
Utilities
- Central Air
- Heating System Uses Gas
Community Details
- Pets Allowed
Listing and Financial Details
- Homeowner Tax Exemptions
Ownership History
Purchase Details
Home Financials for this Owner
Home Financials are based on the most recent Mortgage that was taken out on this home.Purchase Details
Home Financials for this Owner
Home Financials are based on the most recent Mortgage that was taken out on this home.Purchase Details
Home Financials for this Owner
Home Financials are based on the most recent Mortgage that was taken out on this home.Similar Homes in Geneva, IL
Home Values in the Area
Average Home Value in this Area
Purchase History
| Date | Buyer | Sale Price | Title Company |
|---|---|---|---|
| Fitz Brian J | $475,000 | Attorneys Ttl Guaranty Fund | |
| Glavin Amber L | $455,000 | North American Title Co | |
| Simpson Anthony W | $388,000 | Chicago Title Insurance Co |
Mortgage History
| Date | Status | Borrower | Loan Amount |
|---|---|---|---|
| Open | Fitz Brian J | $437,000 | |
| Previous Owner | Blue Geneva Llc | $163,800 | |
| Previous Owner | Simpson Anthony W | $349,110 | |
| Previous Owner | John Henry Homes Inc | $371,963 |
Property History
| Date | Event | Price | Change | Sq Ft Price |
|---|---|---|---|---|
| 11/20/2020 11/20/20 | Sold | $475,000 | -4.8% | $181 / Sq Ft |
| 11/07/2020 11/07/20 | Pending | -- | -- | -- |
| 11/04/2020 11/04/20 | For Sale | $499,000 | 0.0% | $190 / Sq Ft |
| 09/26/2020 09/26/20 | Pending | -- | -- | -- |
| 09/21/2020 09/21/20 | For Sale | $499,000 | +9.7% | $190 / Sq Ft |
| 05/16/2018 05/16/18 | Sold | $455,000 | -1.1% | $173 / Sq Ft |
| 04/01/2018 04/01/18 | Pending | -- | -- | -- |
| 03/28/2018 03/28/18 | For Sale | $459,900 | -- | $175 / Sq Ft |
Tax History Compared to Growth
Tax History
| Year | Tax Paid | Tax Assessment Tax Assessment Total Assessment is a certain percentage of the fair market value that is determined by local assessors to be the total taxable value of land and additions on the property. | Land | Improvement |
|---|---|---|---|---|
| 2023 | $13,967 | $178,245 | $35,906 | $142,339 |
| 2022 | $13,328 | $165,625 | $33,364 | $132,261 |
| 2021 | $12,943 | $159,469 | $32,124 | $127,345 |
| 2020 | $11,935 | $146,850 | $31,634 | $115,216 |
| 2019 | $11,905 | $144,069 | $31,035 | $113,034 |
| 2018 | $10,126 | $123,602 | $31,035 | $92,567 |
| 2017 | $10,013 | $120,305 | $30,207 | $90,098 |
| 2016 | $9,710 | $114,733 | $29,799 | $84,934 |
| 2015 | -- | $109,082 | $28,331 | $80,751 |
| 2014 | -- | $107,557 | $31,842 | $75,715 |
| 2013 | -- | $107,557 | $31,842 | $75,715 |
Agents Affiliated with this Home
-
Kelly Bradley

Seller's Agent in 2020
Kelly Bradley
One Source Realty
(630) 301-9633
1 in this area
68 Total Sales
-
Timothy Good

Buyer's Agent in 2020
Timothy Good
Keller Williams Preferred Rlty
(708) 770-9455
1 in this area
195 Total Sales
-
A
Seller's Agent in 2018
Amy Nelson
Capital Asset Group Inc.
-

Buyer's Agent in 2018
Lauren Smith
Keller Williams Inspire
(630) 301-8044
82 Total Sales
Map
Source: Midwest Real Estate Data (MRED)
MLS Number: MRD10876621
APN: 12-05-103-030
- 301 Willowbrook Way
- 334 Willowbrook Way
- 2730 Lorraine Cir
- 2627 Camden St
- 322 Larsdotter Ln
- 2615 Camden St
- 2769 Stone Cir
- 2771 Stone Cir
- 2767 Stone Cir
- 310 Westhaven Cir
- 3174 Larrabee Dr
- 343 Diane Ct
- 531 Red Sky Dr
- 715 Samantha Cir
- 2276 Vanderbilt Dr
- 114 Wakefield Ln Unit 3
- 20 S Cambridge Dr
- 2262 Rockefeller Dr
- 2883 Old Mill Ct Unit 4
- 2218 Rockefeller Dr Unit 2218
- 3612 Ridge Pointe Dr
- 3614 Ridge Pointe Dr
- 3610 Ridge Pointe Dr Unit 2
- 3610 Ridge Pointe Dr
- 3616 Ridge Pointe Dr
- 3608 Ridge Pointe Dr
- 3608 Ridge Pointe Dr Unit 1
- 3606 Ridge Pointe Dr
- 3702 Ridge Pointe Dr
- 3604 Ridge Pointe Dr
- 3602 Ridge Pointe Dr
- 3704 Ridge Pointe Dr
- 3704 Ridge Pointe Dr Unit 3
- 3703 Ridge Pointe Dr
- 3703 Ridge Pointe Dr Unit 1
- 3370 Fieldstone Dr
- 441 Prairieview Dr
- 3706 Ridge Pointe Dr
- 3705 Ridge Pointe Dr
- 3358 Fieldstone Dr
