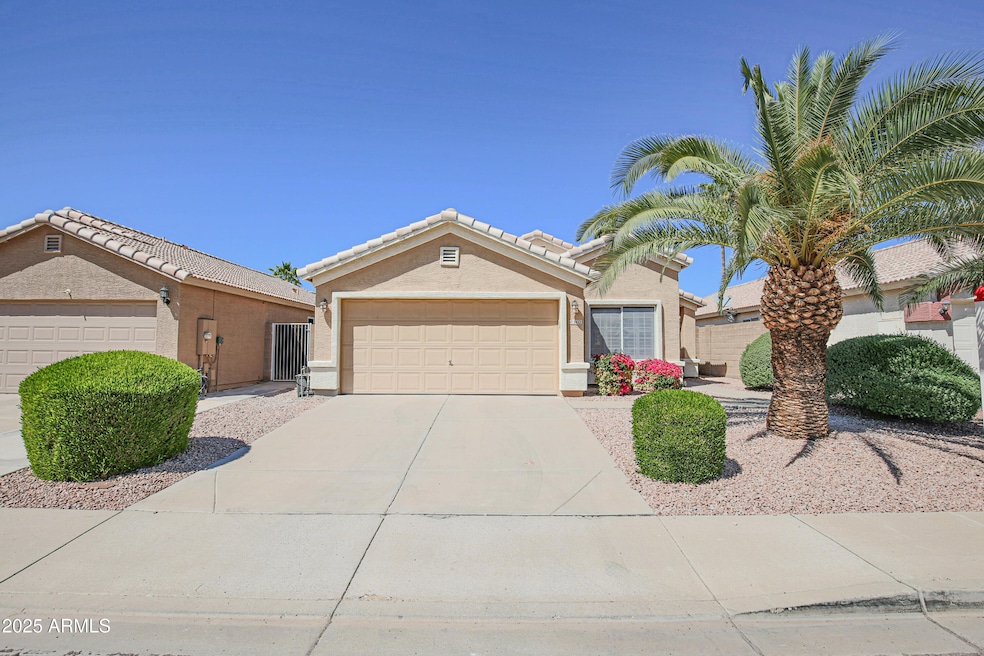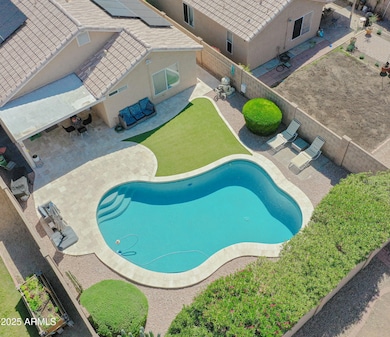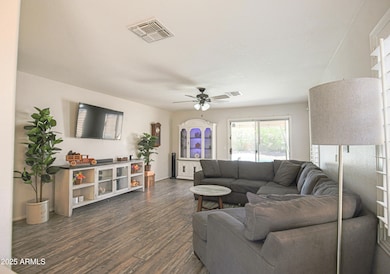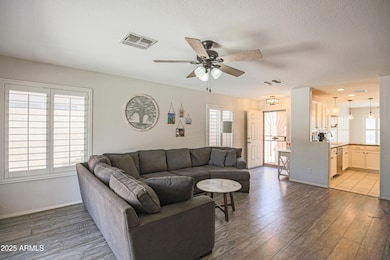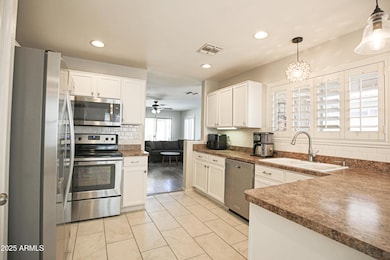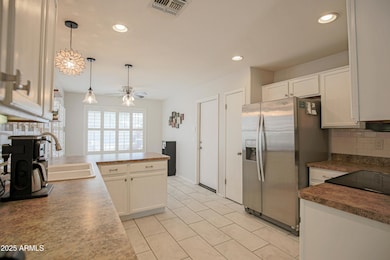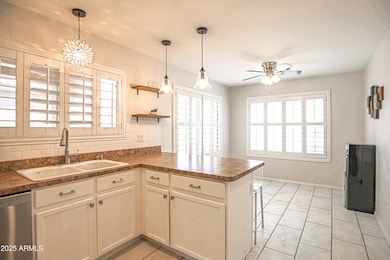
3612 W Charlotte Dr Glendale, AZ 85310
Stetson Valley NeighborhoodHighlights
- Play Pool
- Solar Power System
- Eat-In Kitchen
- Desert Sage Elementary School Rated A-
- Covered Patio or Porch
- Property is near a bus stop
About This Home
As of June 2025New HVAC system in 2023! Refreshed & move-in ready! This bright, open floorplan features new wood-look tile flooring & no carpet! Fresh interior paint. The eat-in kitchen offers stainless steel appliances & stylish pendant lighting. The primary suite includes custom accents, a remodeled bath with barn door entry, subway tile shower, new vanity, & walk-in closet. The updated secondary bath includes a new vanity and fixtures. Plantation shutters, updated fans, & lighting throughout. Enjoy the private backyard with a sparkling pool that was resurfaced in last few years, covered patio accented with travertine including walk ways to side of home and low-maintenance artificial grass. PAID OFF solar included plus extra insulation added for low utility cost! Make this cute home YOURS today!!
Last Agent to Sell the Property
RE/MAX Desert Showcase Brokerage Phone: 602-920-2653 License #BR036442000 Listed on: 04/14/2025

Home Details
Home Type
- Single Family
Est. Annual Taxes
- $1,478
Year Built
- Built in 1997
Lot Details
- 5,376 Sq Ft Lot
- Desert faces the front of the property
- Block Wall Fence
- Artificial Turf
HOA Fees
- $55 Monthly HOA Fees
Parking
- 2 Car Garage
- Garage Door Opener
Home Design
- Wood Frame Construction
- Tile Roof
- Stucco
Interior Spaces
- 1,311 Sq Ft Home
- 1-Story Property
- Ceiling Fan
Kitchen
- Eat-In Kitchen
- Breakfast Bar
Bedrooms and Bathrooms
- 3 Bedrooms
- Primary Bathroom is a Full Bathroom
- 2 Bathrooms
Pool
- Pool Updated in 2023
- Play Pool
Schools
- Desert Sage Elementary School
- Hillcrest Middle School
- Sandra Day O'connor High School
Utilities
- Cooling System Updated in 2023
- Central Air
- Heating Available
- High Speed Internet
- Cable TV Available
Additional Features
- Solar Power System
- Covered Patio or Porch
- Property is near a bus stop
Listing and Financial Details
- Tax Lot 39
- Assessor Parcel Number 205-15-234
Community Details
Overview
- Association fees include ground maintenance
- Firstservice Res. Association, Phone Number (480) 551-4300
- Parcel 3A At North Canyon Ranch Subdivision
Recreation
- Bike Trail
Ownership History
Purchase Details
Home Financials for this Owner
Home Financials are based on the most recent Mortgage that was taken out on this home.Purchase Details
Purchase Details
Home Financials for this Owner
Home Financials are based on the most recent Mortgage that was taken out on this home.Purchase Details
Home Financials for this Owner
Home Financials are based on the most recent Mortgage that was taken out on this home.Purchase Details
Home Financials for this Owner
Home Financials are based on the most recent Mortgage that was taken out on this home.Purchase Details
Home Financials for this Owner
Home Financials are based on the most recent Mortgage that was taken out on this home.Purchase Details
Home Financials for this Owner
Home Financials are based on the most recent Mortgage that was taken out on this home.Purchase Details
Home Financials for this Owner
Home Financials are based on the most recent Mortgage that was taken out on this home.Purchase Details
Purchase Details
Home Financials for this Owner
Home Financials are based on the most recent Mortgage that was taken out on this home.Similar Homes in the area
Home Values in the Area
Average Home Value in this Area
Purchase History
| Date | Type | Sale Price | Title Company |
|---|---|---|---|
| Warranty Deed | $449,000 | Wfg National Title Insurance C | |
| Interfamily Deed Transfer | -- | None Available | |
| Warranty Deed | $315,098 | Security Title Agency Inc | |
| Interfamily Deed Transfer | -- | American Title Svc Agcy Llc | |
| Warranty Deed | $243,000 | American Title Service Agenc | |
| Warranty Deed | $183,000 | Empire West Title Agency | |
| Warranty Deed | -- | North American Title Co | |
| Cash Sale Deed | $205,000 | North American Title Co | |
| Interfamily Deed Transfer | -- | -- | |
| Warranty Deed | $97,867 | Old Republic Title Agency |
Mortgage History
| Date | Status | Loan Amount | Loan Type |
|---|---|---|---|
| Open | $440,867 | FHA | |
| Previous Owner | $49,673 | Credit Line Revolving | |
| Previous Owner | $299,343 | New Conventional | |
| Previous Owner | $229,500 | New Conventional | |
| Previous Owner | $230,850 | New Conventional | |
| Previous Owner | $180,847 | FHA | |
| Previous Owner | $179,685 | FHA | |
| Previous Owner | $60,000 | Credit Line Revolving | |
| Previous Owner | $143,000 | Purchase Money Mortgage | |
| Previous Owner | $68,805 | Unknown | |
| Previous Owner | $77,200 | New Conventional |
Property History
| Date | Event | Price | Change | Sq Ft Price |
|---|---|---|---|---|
| 06/16/2025 06/16/25 | Sold | $449,000 | -0.2% | $342 / Sq Ft |
| 05/01/2025 05/01/25 | Price Changed | $450,000 | -2.2% | $343 / Sq Ft |
| 04/23/2025 04/23/25 | Price Changed | $460,000 | -3.2% | $351 / Sq Ft |
| 04/14/2025 04/14/25 | For Sale | $475,000 | +50.7% | $362 / Sq Ft |
| 07/28/2020 07/28/20 | Sold | $315,098 | +0.1% | $240 / Sq Ft |
| 06/08/2020 06/08/20 | For Sale | $314,900 | -0.1% | $240 / Sq Ft |
| 06/07/2020 06/07/20 | Off Market | $315,098 | -- | -- |
| 06/07/2020 06/07/20 | Pending | -- | -- | -- |
| 06/05/2020 06/05/20 | For Sale | $314,900 | +29.6% | $240 / Sq Ft |
| 09/14/2017 09/14/17 | Sold | $243,000 | +4.7% | $185 / Sq Ft |
| 08/13/2017 08/13/17 | Pending | -- | -- | -- |
| 08/13/2017 08/13/17 | For Sale | $232,000 | 0.0% | $177 / Sq Ft |
| 08/01/2017 08/01/17 | For Sale | $232,000 | -- | $177 / Sq Ft |
Tax History Compared to Growth
Tax History
| Year | Tax Paid | Tax Assessment Tax Assessment Total Assessment is a certain percentage of the fair market value that is determined by local assessors to be the total taxable value of land and additions on the property. | Land | Improvement |
|---|---|---|---|---|
| 2025 | $1,478 | $17,177 | -- | -- |
| 2024 | $1,454 | $16,359 | -- | -- |
| 2023 | $1,454 | $30,470 | $6,090 | $24,380 |
| 2022 | $1,400 | $23,460 | $4,690 | $18,770 |
| 2021 | $1,462 | $21,230 | $4,240 | $16,990 |
| 2020 | $1,435 | $20,030 | $4,000 | $16,030 |
| 2019 | $1,391 | $17,730 | $3,540 | $14,190 |
| 2018 | $1,342 | $16,260 | $3,250 | $13,010 |
| 2017 | $1,296 | $14,980 | $2,990 | $11,990 |
| 2016 | $1,223 | $14,150 | $2,830 | $11,320 |
| 2015 | $1,092 | $13,480 | $2,690 | $10,790 |
Agents Affiliated with this Home
-
Tiffany Drejza

Seller's Agent in 2025
Tiffany Drejza
RE/MAX
(602) 920-2653
1 in this area
84 Total Sales
-
Brittany Burghgraef
B
Buyer's Agent in 2025
Brittany Burghgraef
The Agency
(480) 951-1010
1 in this area
13 Total Sales
-
Marilyn Cavanaugh

Buyer Co-Listing Agent in 2025
Marilyn Cavanaugh
The Agency
(602) 859-5999
1 in this area
186 Total Sales
-
Gary Swallows

Seller's Agent in 2020
Gary Swallows
Swallows & Associates Realty
(623) 780-8000
9 in this area
44 Total Sales
-
Carolyn Swallows

Seller Co-Listing Agent in 2020
Carolyn Swallows
Swallows & Associates Realty
(602) 616-8000
13 in this area
56 Total Sales
-
Darren Couturier
D
Seller's Agent in 2017
Darren Couturier
Real Broker
(602) 502-3008
10 Total Sales
Map
Source: Arizona Regional Multiple Listing Service (ARMLS)
MLS Number: 6851644
APN: 205-15-234
- 23869 N 36th Dr
- 3853 W Calle Lejos
- 3848 W Charlotte Dr
- 3613 W Camino Real
- 3518 W Fallen Leaf Ln
- 23814 N 36th Dr
- 3816 W Fallen Leaf Ln
- 24637 N 39th Ave
- 23802 N 40th Ave
- 3821 W Camino Del Rio
- 3829 W Camino Del Rio
- 4055 W Whispering Wind Dr
- 4042 W Avenida Del Sol
- 24638 N 40th Ln
- 24648 N 40th Ln
- 25038 N 40th Ave
- 3235 W Casitas Del Rio Dr
- 4137 W Calle Lejos
- 4051 W Buckskin Trail
- 4136 W Fallen Leaf Ln
