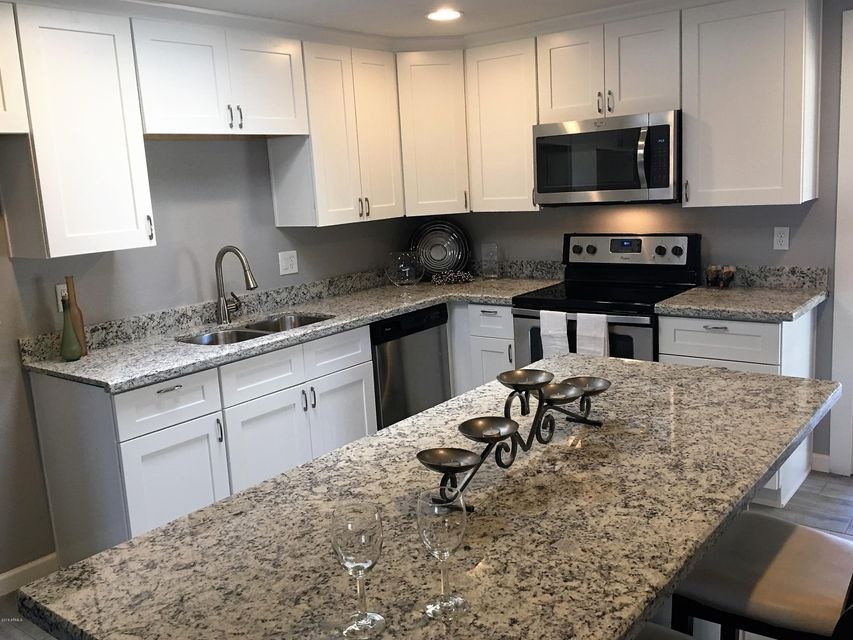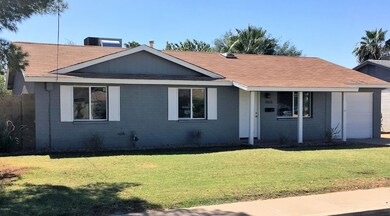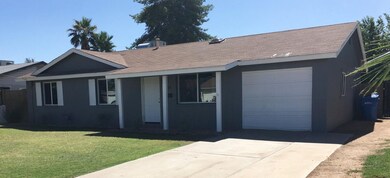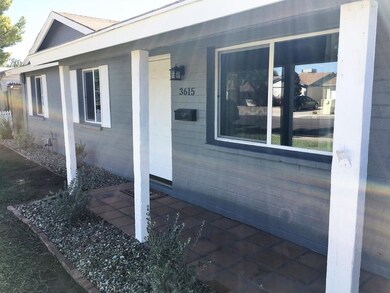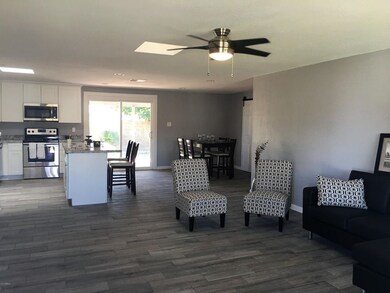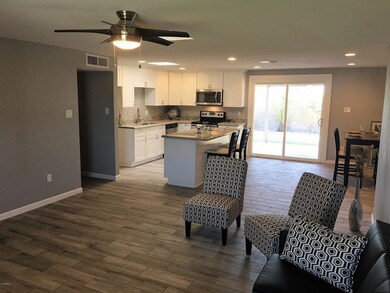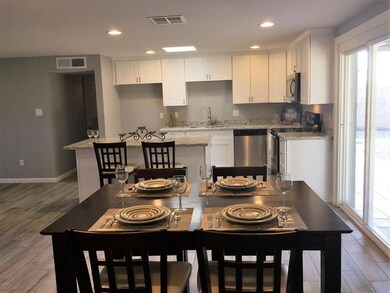
3615 E Hearn Rd Phoenix, AZ 85032
Paradise Valley NeighborhoodHighlights
- Granite Countertops
- No HOA
- Eat-In Kitchen
- Shadow Mountain High School Rated A-
- Covered patio or porch
- Double Pane Windows
About This Home
As of October 2020COMPLETE REMODEL!! Charming home with a great open floor plan! This adorable 3 bedroom 1.75 bath home has great curb appeal and is perfect for entertaining! The newly remodeled and renovated home features a new open floor plan with NEW Tile throughout, NEW carpet in bedrooms, NEW kitchen cabinets with granite counter tops, NEW bathrooms, complete fresh neutral interior and exterior painting, and so much more! The backyard features an extended covered patio and plenty of room for the dogs and kids to play in the nice grassy area, and fire pit for adults on those rare cool nights. This great location is short drive away from shopping, dining, and highway access. You'll LOVE this home! Plus NO HOA!
Last Agent to Sell the Property
Robert Hough
HomeSmart License #SA635645000 Listed on: 10/05/2016
Last Buyer's Agent
Kristy Montognese
RE/MAX Professionals License #SA568731000
Home Details
Home Type
- Single Family
Est. Annual Taxes
- $957
Year Built
- Built in 1970
Lot Details
- 5,944 Sq Ft Lot
- Block Wall Fence
- Front and Back Yard Sprinklers
- Grass Covered Lot
Parking
- 1 Car Garage
- 2 Open Parking Spaces
- Garage Door Opener
Home Design
- Wood Frame Construction
- Composition Roof
- Block Exterior
Interior Spaces
- 1,320 Sq Ft Home
- 1-Story Property
- Ceiling Fan
- Double Pane Windows
- Tinted Windows
Kitchen
- Eat-In Kitchen
- Built-In Microwave
- Kitchen Island
- Granite Countertops
Flooring
- Carpet
- Tile
Bedrooms and Bathrooms
- 3 Bedrooms
- 2 Bathrooms
Accessible Home Design
- No Interior Steps
Outdoor Features
- Covered patio or porch
- Fire Pit
- Outdoor Storage
Schools
- Indian Bend Elementary School
- Greenway Middle School
- Paradise Valley High School
Utilities
- Refrigerated Cooling System
- Heating System Uses Natural Gas
Community Details
- No Home Owners Association
- Association fees include no fees
- Paradise Valley Oasis 3 Subdivision
Listing and Financial Details
- Home warranty included in the sale of the property
- Tax Lot 301
- Assessor Parcel Number 214-62-044
Ownership History
Purchase Details
Home Financials for this Owner
Home Financials are based on the most recent Mortgage that was taken out on this home.Purchase Details
Home Financials for this Owner
Home Financials are based on the most recent Mortgage that was taken out on this home.Purchase Details
Home Financials for this Owner
Home Financials are based on the most recent Mortgage that was taken out on this home.Purchase Details
Home Financials for this Owner
Home Financials are based on the most recent Mortgage that was taken out on this home.Purchase Details
Home Financials for this Owner
Home Financials are based on the most recent Mortgage that was taken out on this home.Similar Homes in Phoenix, AZ
Home Values in the Area
Average Home Value in this Area
Purchase History
| Date | Type | Sale Price | Title Company |
|---|---|---|---|
| Warranty Deed | $325,000 | Magnus Title Agency Llc | |
| Interfamily Deed Transfer | -- | Magnus Title Agency Llc | |
| Deed | $230,000 | Chicago Title Agency Inc | |
| Warranty Deed | $156,800 | Old Republic Title Agency | |
| Warranty Deed | $76,500 | Security Title Agency |
Mortgage History
| Date | Status | Loan Amount | Loan Type |
|---|---|---|---|
| Open | $315,300 | New Conventional | |
| Closed | $308,750 | New Conventional | |
| Previous Owner | $225,834 | FHA | |
| Previous Owner | $144,940 | Purchase Money Mortgage | |
| Previous Owner | $76,074 | FHA |
Property History
| Date | Event | Price | Change | Sq Ft Price |
|---|---|---|---|---|
| 07/12/2025 07/12/25 | Price Changed | $475,000 | -2.0% | $383 / Sq Ft |
| 07/06/2025 07/06/25 | Price Changed | $484,900 | -1.8% | $391 / Sq Ft |
| 06/20/2025 06/20/25 | For Sale | $494,000 | +52.0% | $398 / Sq Ft |
| 10/09/2020 10/09/20 | Sold | $325,000 | 0.0% | $242 / Sq Ft |
| 09/21/2020 09/21/20 | Pending | -- | -- | -- |
| 09/10/2020 09/10/20 | For Sale | $325,000 | +41.3% | $242 / Sq Ft |
| 11/28/2016 11/28/16 | Sold | $230,000 | -0.8% | $174 / Sq Ft |
| 10/24/2016 10/24/16 | Pending | -- | -- | -- |
| 10/20/2016 10/20/16 | Price Changed | $231,888 | -0.9% | $176 / Sq Ft |
| 10/05/2016 10/05/16 | For Sale | $233,888 | 0.0% | $177 / Sq Ft |
| 01/20/2013 01/20/13 | Rented | $925 | 0.0% | -- |
| 01/18/2013 01/18/13 | Under Contract | -- | -- | -- |
| 12/17/2012 12/17/12 | For Rent | $925 | -- | -- |
Tax History Compared to Growth
Tax History
| Year | Tax Paid | Tax Assessment Tax Assessment Total Assessment is a certain percentage of the fair market value that is determined by local assessors to be the total taxable value of land and additions on the property. | Land | Improvement |
|---|---|---|---|---|
| 2025 | $1,019 | $12,079 | -- | -- |
| 2024 | $996 | $11,503 | -- | -- |
| 2023 | $996 | $28,480 | $5,690 | $22,790 |
| 2022 | $987 | $22,500 | $4,500 | $18,000 |
| 2021 | $1,003 | $19,700 | $3,940 | $15,760 |
| 2020 | $969 | $18,510 | $3,700 | $14,810 |
| 2019 | $973 | $16,550 | $3,310 | $13,240 |
| 2018 | $937 | $14,720 | $2,940 | $11,780 |
| 2017 | $895 | $13,470 | $2,690 | $10,780 |
| 2016 | $1,034 | $12,660 | $2,530 | $10,130 |
| 2015 | $957 | $11,380 | $2,270 | $9,110 |
Agents Affiliated with this Home
-
Myles Morris
M
Seller's Agent in 2025
Myles Morris
eXp Realty
(225) 907-3543
3 in this area
8 Total Sales
-
Heidi Majidi

Seller's Agent in 2020
Heidi Majidi
RE/MAX
(602) 570-8113
11 in this area
134 Total Sales
-
R
Seller's Agent in 2016
Robert Hough
HomeSmart
-
K
Buyer's Agent in 2016
Kristy Montognese
RE/MAX
-
P
Seller's Agent in 2013
Patricia Cain
Ascend Realty
-
Lisa Lowe

Seller Co-Listing Agent in 2013
Lisa Lowe
Brokers Hub Realty, LLC
(602) 316-3098
14 in this area
135 Total Sales
Map
Source: Arizona Regional Multiple Listing Service (ARMLS)
MLS Number: 5507071
APN: 214-62-044
- 3630 E Friess Dr
- 3620 E Ludlow Dr
- 3556 E Crocus Dr
- 3643 E Friess Dr
- 14215 N 36th Way
- 3515 E Winchcomb Dr
- 3470 E Hearn Rd
- 14412 N 35th Place
- 3508 E Gelding Dr
- 14002 N 38th St
- 13818 N 38th St
- 3452 E Evans Dr
- 3649 E Delcoa Dr
- 14436 N 34th Place
- 13629 N 36th St
- 3437 E Acoma Dr
- 3811 E Evans Dr
- 13614 N 38th Place
- 3708 E Joan de Arc Ave
- 3410 E Everett Dr
