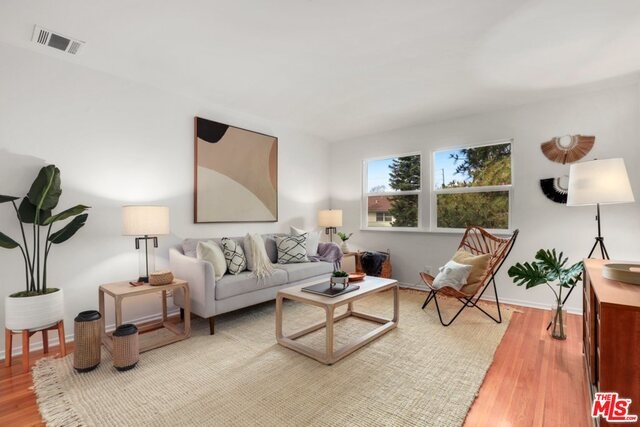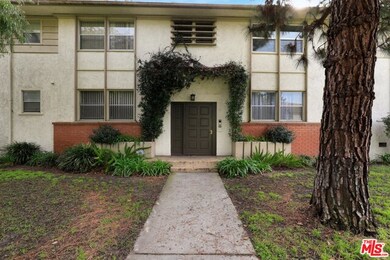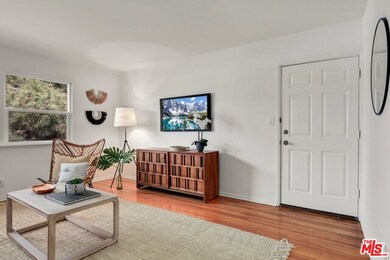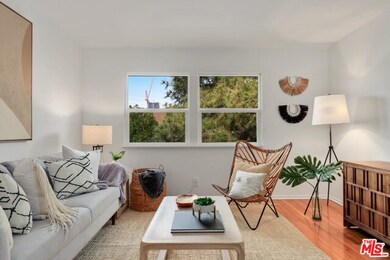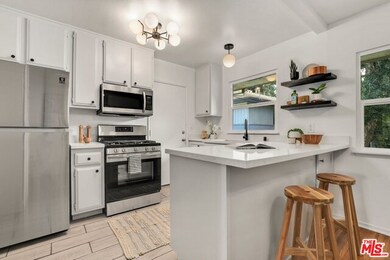
3615 Kalsman Dr Unit 3 Los Angeles, CA 90016
Baldwin Hills NeighborhoodHighlights
- 24-Hour Security
- Peek-A-Boo Views
- Midcentury Modern Architecture
- In Ground Pool
- 3 Acre Lot
- Clubhouse
About This Home
As of March 2021Amazing opportunity to own a renovated and move-in ready charming unit in the heart of LA. This top-floor, corner retreat has brand new dual panel windows overlooking a calming lush courtyard lined with mature trees. Impeccable, mid-century styled unit boasts refinished original hardwood floors, central heating system and open floor plan. Your own Chefs stylish kitchen provides an oversized quartz island, combination of open and enclosed cabinetry and soft-close drawers. Installed in 2021, a full set of Samsung stainless steel appliances include a range gas stove, fridge, dishwasher and a microwave. Unit is equipped with ready to use laundry hook ups and thoughtful storage throughout. Both generously sized bedrooms have mirrored closets and ceiling fans. Freshly painted in sparkling white easy to style to anyones taste! Comes with a private 1-car garage and peek-a boo of luxury ARQ building rapidly rising up above West LA. Fantastic gated community with strong HOA surprises with abundance of amenities such as tennis courts, pool, jacuzzi, dog park and even a community garden for residence to use. Amazing walkability score, steps away from La Cienega/Jefferson metro station, hiking trails in Baldwin Hills Scenic Overlook and Kenneth Hahn State Rec Area, as well as grocery stores and famous restaurants. The listing agent is the owner.
Last Agent to Sell the Property
The ONE Luxury Properties License #01940236 Listed on: 02/05/2021
Property Details
Home Type
- Condominium
Est. Annual Taxes
- $7,136
Year Built
- Built in 1949
HOA Fees
- $523 Monthly HOA Fees
Parking
- 1 Covered Space
Property Views
- Peek-A-Boo
- Courtyard
Home Design
- 906 Sq Ft Home
- Midcentury Modern Architecture
Kitchen
- Oven or Range
- Microwave
- Ice Maker
- Dishwasher
Flooring
- Wood
- Ceramic Tile
Bedrooms and Bathrooms
- 2 Bedrooms
- 2 Full Bathrooms
Laundry
- Laundry Room
- Laundry in Kitchen
- Stacked Washer and Dryer Hookup
Additional Features
- In Ground Pool
- Gated Home
- Central Heating
Listing and Financial Details
- Assessor Parcel Number 4204-019-045
Community Details
Overview
- 384 Units
Recreation
- Tennis Courts
- Community Pool
- Community Spa
Pet Policy
- Pets Allowed
Additional Features
- Clubhouse
- 24-Hour Security
Ownership History
Purchase Details
Home Financials for this Owner
Home Financials are based on the most recent Mortgage that was taken out on this home.Purchase Details
Home Financials for this Owner
Home Financials are based on the most recent Mortgage that was taken out on this home.Similar Homes in the area
Home Values in the Area
Average Home Value in this Area
Purchase History
| Date | Type | Sale Price | Title Company |
|---|---|---|---|
| Grant Deed | $555,000 | North American Title Co Inc | |
| Grant Deed | $360,000 | Lawyers Title |
Mortgage History
| Date | Status | Loan Amount | Loan Type |
|---|---|---|---|
| Open | $444,000 | New Conventional | |
| Previous Owner | $279,200 | Adjustable Rate Mortgage/ARM | |
| Previous Owner | $82,000 | Unknown | |
| Previous Owner | $95,600 | Unknown | |
| Previous Owner | $98,000 | Unknown |
Property History
| Date | Event | Price | Change | Sq Ft Price |
|---|---|---|---|---|
| 03/05/2021 03/05/21 | Sold | $555,000 | +4.9% | $613 / Sq Ft |
| 02/08/2021 02/08/21 | Pending | -- | -- | -- |
| 02/05/2021 02/05/21 | For Sale | $529,000 | +46.9% | $584 / Sq Ft |
| 07/21/2016 07/21/16 | Sold | $360,000 | 0.0% | $397 / Sq Ft |
| 06/13/2016 06/13/16 | For Sale | $359,900 | -- | $397 / Sq Ft |
Tax History Compared to Growth
Tax History
| Year | Tax Paid | Tax Assessment Tax Assessment Total Assessment is a certain percentage of the fair market value that is determined by local assessors to be the total taxable value of land and additions on the property. | Land | Improvement |
|---|---|---|---|---|
| 2025 | $7,136 | $600,746 | $480,598 | $120,148 |
| 2024 | $7,136 | $588,968 | $471,175 | $117,793 |
| 2023 | $7,000 | $577,421 | $461,937 | $115,484 |
| 2022 | $6,674 | $566,100 | $452,880 | $113,220 |
| 2021 | $4,684 | $385,990 | $290,780 | $95,210 |
| 2020 | $4,731 | $382,033 | $287,799 | $94,234 |
| 2019 | $4,545 | $374,543 | $282,156 | $92,387 |
| 2018 | $4,513 | $367,200 | $276,624 | $90,576 |
| 2016 | $2,338 | $194,173 | $92,903 | $101,270 |
| 2015 | $2,304 | $191,257 | $91,508 | $99,749 |
| 2014 | $2,319 | $187,512 | $89,716 | $97,796 |
Agents Affiliated with this Home
-

Seller's Agent in 2021
Laura Salgues
The ONE Luxury Properties
(310) 755-1071
5 in this area
76 Total Sales
-

Buyer's Agent in 2021
Nicole Strober
Compass
(424) 744-7282
3 in this area
22 Total Sales
-

Seller's Agent in 2016
Tim Luce
Spalding & Associates
(310) 863-4599
2 Total Sales
-

Buyer's Agent in 2016
Christophe Salgues
The ONE Luxury Properties
(330) 703-0631
5 Total Sales
Map
Source: The MLS
MLS Number: 21-686230
APN: 4204-019-045
- 3605 Kalsman Dr Unit 1
- 3610 Kalsman Dr Unit 2
- 3620 Kalsman Dr Unit 1
- 3614 Kalsman Dr Unit 1
- 5815 Bowcroft St Unit 4
- 5803 Bowcroft St Unit 1
- 5827 Bowcroft St Unit 2
- 5830 Bowcroft St Unit 4
- 5882 Bowcroft St Unit 2
- 3641 S Genesee Ave
- 3801 S La Cienega Blvd
- 3859 Hollyview Terrace
- 3862 Hollyview Terrace
- 5714 Brushton St
- 5703 Clemson St
- 3644 Carmona Ave
- 3712 Carmona Ave
- 3638 Carmona Ave
- 3650 Carmona Ave
- 3606 Schaefer St
