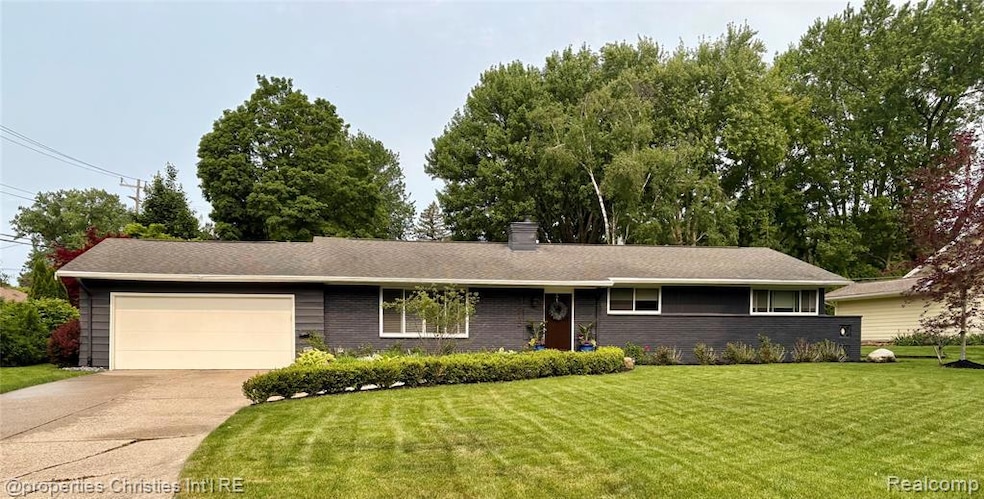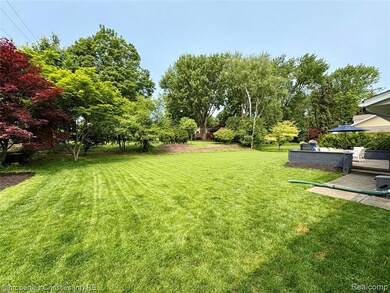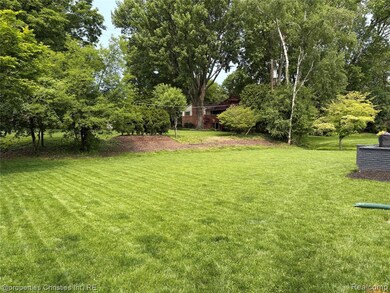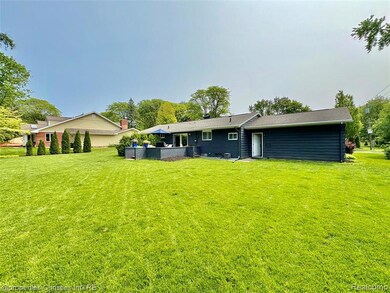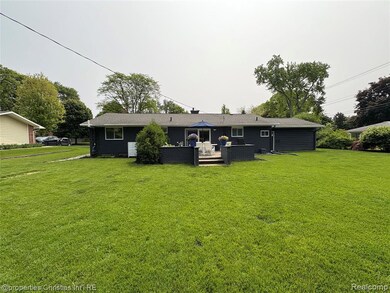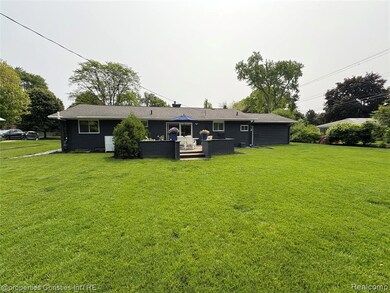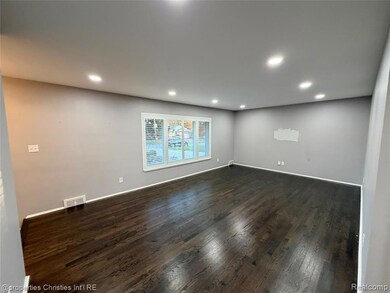3615 Middlebury Ln Bloomfield Hills, MI 48301
Highlights
- Ranch Style House
- 2 Car Attached Garage
- Forced Air Heating System
- Pierce Elementary School Rated A
- Laundry Room
About This Home
Beautifully renovated 3-bedroom, 1.5-bath brick ranch located in desirable Westchester Village with Birmingham Schools. Featuring new and refinished hardwood floors throughout and a bright, open floor plan. The stunning new kitchen includes white shaker cabinets, quartz countertops, and new stainless steel appliances. Spacious living room with cove ceiling opens to the dining area, complete with an oversized doorwall leading to a large brick-surround patio—perfect for entertaining. Updated main bath and powder room. Finished lower-level recreation room with large utility/storage area and separate laundry room. Situated on a large private lot with an attached 2-car garage. Conveniently close to shopping, dining, and more.
Home Details
Home Type
- Single Family
Est. Annual Taxes
- $3,721
Year Built
- Built in 1959
Lot Details
- 0.36 Acre Lot
- Lot Dimensions are 112x140
HOA Fees
- $4 Monthly HOA Fees
Parking
- 2 Car Attached Garage
Home Design
- 1,451 Sq Ft Home
- Ranch Style House
- Brick Exterior Construction
- Poured Concrete
Bedrooms and Bathrooms
- 3 Bedrooms
Utilities
- Forced Air Heating System
- Heating System Uses Natural Gas
Additional Features
- Laundry Room
- Ground Level
- Finished Basement
Listing and Financial Details
- Security Deposit $6,000
- Assessor Parcel Number 1934102025
Community Details
Overview
- Beckhammarilyn@Hotmail.Com Association
- Westchester Village 3 Subdivision
Pet Policy
- Call for details about the types of pets allowed
Map
Source: Realcomp
MLS Number: 20251053206
APN: 19-34-102-025
- 3627 Middlebury Ln
- 6727 Lahser Rd
- 6580 Red Maple Ln
- 6560 Red Maple Ln
- 231 Wadsworth Ln
- 3320 Morningview Terrace
- 100 Overhill Rd
- 7244 Lahser Rd
- 2802 Heathfield Rd
- 2721 Heathfield Rd
- 3880 Oakland Dr
- 1850 Orchard Ln
- 7400 Melody Ln
- 786 S Cranbrook Rd
- 3546 Bloomfield Club Dr
- 397 S Cranbrook Rd
- 6450 Gilbert Lake Rd
- 5825 Lahser Rd
- 6360 Hills Dr
- 2330 Fairway Dr
- 6520 Red Maple Ln
- 3466 Bloomfield Club Dr
- 7224 Old Mill Rd
- 4047 W Maple Rd
- 3467 Sutton Place
- 4054 Cranbrook Ct
- 5760 Snowshoe Cir
- 120 Westchester Way
- 7480 Bingham Rd
- 600 Westwood Dr
- 554 Merritt Ln
- 1834 Fairview St
- 1777 Fairway Dr
- 1360 Trailwood Path Unit 76
- 7011 White Pine Dr
- 5710 Whethersfield Ln
- 645 Arlington St
- 1462 Fairway Dr
- 1897 Norfolk St
- 31085 Tremont Ln
