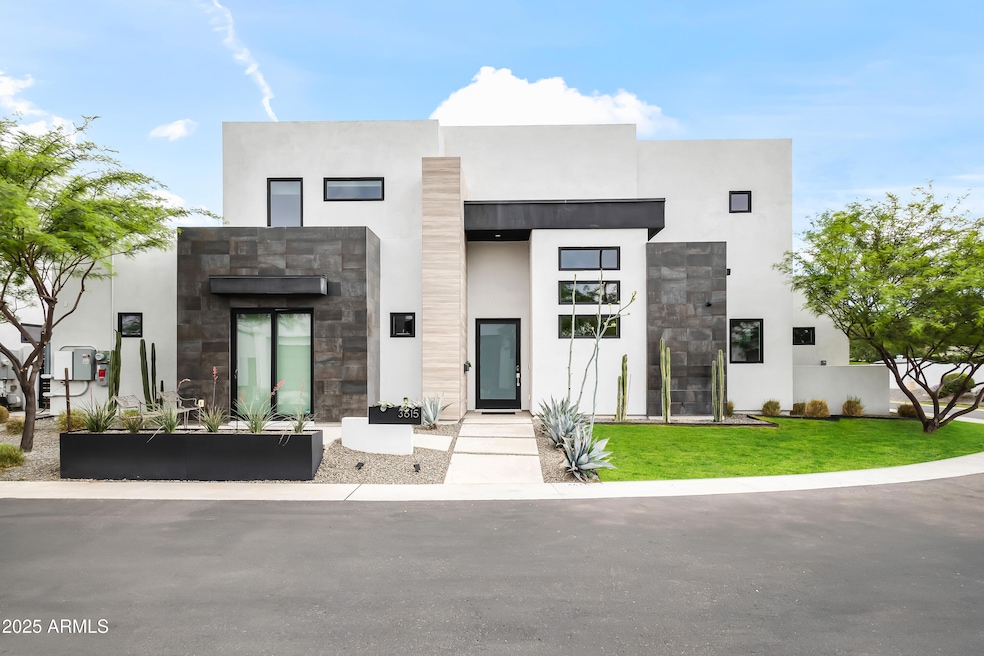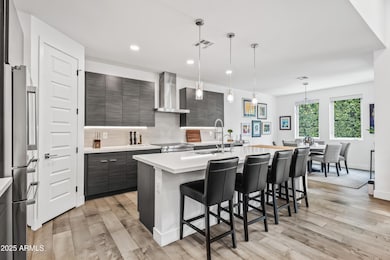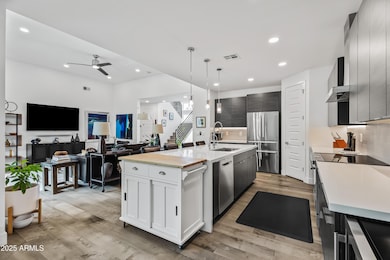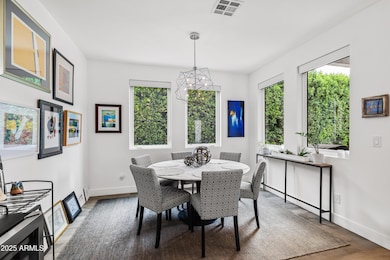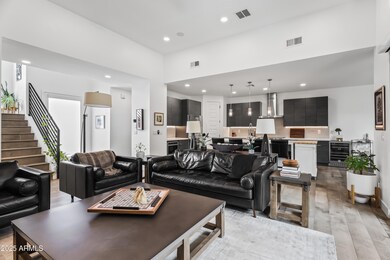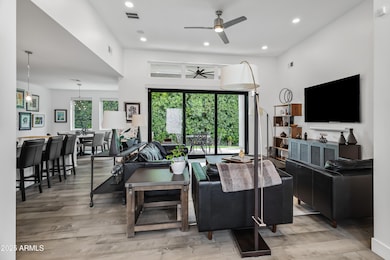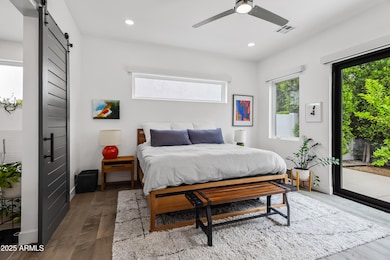3615 N Nicosia Cir Phoenix, AZ 85016
Camelback East Village NeighborhoodHighlights
- Gated Community
- Vaulted Ceiling
- Corner Lot
- Phoenix Coding Academy Rated A
- Wood Flooring
- Furnished
About This Home
Fully furnished mid-term rental - Modern luxury meets smart sustainability in this 4 bed, 3 bath home in the gated Moderne 5 enclave of just five homes. Built in 2021 near Arcadia and The Biltmore, it features 12-ft ceilings, open layout, loft flex space, and multiple bedrooms with private patios. The spacious primary suite and a second bedroom are conveniently located on the first floor. The chef's kitchen offers a large island, walk-in pantry, and upgraded appliances. Enjoy a generous walk-in closet, laundry room with sink, and a functional mud room. These ENERGY STAR and Indoor AirPLUS Certified homes are 50% more efficient than standard new builds. Tesla-owned solar, EV charger, and full smart home tech complete this exceptional lock-and-leave property.
Home Details
Home Type
- Single Family
Est. Annual Taxes
- $6,196
Year Built
- Built in 2021
Lot Details
- 6,227 Sq Ft Lot
- Block Wall Fence
- Corner Lot
- Grass Covered Lot
Parking
- 2 Car Direct Access Garage
- Electric Vehicle Home Charger
Home Design
- Wood Frame Construction
- Stucco
Interior Spaces
- 2,951 Sq Ft Home
- 1-Story Property
- Furnished
- Vaulted Ceiling
- Smart Home
Kitchen
- Eat-In Kitchen
- Breakfast Bar
- Gas Cooktop
Flooring
- Wood
- Tile
Bedrooms and Bathrooms
- 4 Bedrooms
- Primary Bathroom is a Full Bathroom
- 3 Bathrooms
- Double Vanity
- Bathtub With Separate Shower Stall
Laundry
- Laundry in unit
- Dryer
- Washer
Outdoor Features
- Covered patio or porch
Schools
- The Creighton Academy Elementary School
- Larry C Kennedy Middle School
- Camelback High School
Utilities
- Zoned Heating and Cooling System
- Tankless Water Heater
- High Speed Internet
Listing and Financial Details
- Property Available on 9/1/25
- 3-Month Minimum Lease Term
- Tax Lot 5
- Assessor Parcel Number 119-08-380
Community Details
Overview
- Property has a Home Owners Association
- Moderne 5 Association
- Built by Blue Sky
- Enclave 31 Subdivision Amd
Security
- Gated Community
Map
Source: Arizona Regional Multiple Listing Service (ARMLS)
MLS Number: 6886954
APN: 119-08-380
- 3009 E Whitton Ave
- 3002 E Mitchell Dr
- 3438 N 30th St
- 3402 N 32nd St Unit 163
- 3402 N 32nd St Unit 116
- 3102 E Clarendon Ave Unit 209
- 3807 N 30th St Unit 2
- 3154 E Clarendon Ave
- 3018 E Mulberry Dr
- 3820 N 30th St
- 3828 N 32nd St Unit 120
- 3828 N 32nd St Unit 213
- 3828 N 30th St
- 2927 E Osborn Rd
- 2818 E Clarendon Ave
- 2812 E Clarendon Ave
- 2873 E Fairmount Ave
- 3623 N 27th Way
- 3821 N 28th St
- 3823 N 28th St
- 3426 N 32nd St
- 3158 E Clarendon Ave
- 3828 N 32nd St Unit 123
- 3828 N 32nd St Unit 229
- 2928 E Osborn Rd
- 3833 N 30th St
- 2810 E Clarendon Ave
- 2911 E Indian School Rd
- 3851 N 28th St
- 3802 N 28th St
- 3101 N 32nd St Unit 1
- 3101 N 32nd St Unit ST
- 4002 N 33rd Place
- 3101 N 32nd St
- 3036 N 32nd St
- 2912 E Indian School Rd
- 3033 E Devonshire Ave Unit 3034
- 3033 E Devonshire Ave
- 3025 N 32nd St Unit 18
- 3025 N 32nd St Unit 50
