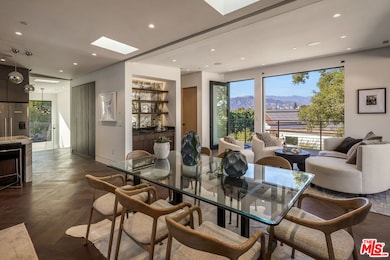3616 Cadman Dr Los Angeles, CA 90027
Los Feliz NeighborhoodHighlights
- Heated Infinity Pool
- New Construction
- Wood Flooring
- Franklin Avenue Elementary Rated A-
- City Lights View
- Modern Architecture
About This Home
Discover the ultimate blend of luxury, style, and privacy in this stunning 5-bedroom, 6-bathroom Modern Mid-Century masterpiece. Nestled in the heart of the highly sought-after Los Feliz neighborhood, this property offers 3,722 square feet of exquisite living space, featuring 12-foot vaulted ceilings on each floor that create a seamless indoor/outdoor flow. Set on a secluded 7,865 square foot lot, this home provides a resort-like atmosphere with an ultra-private lounge pool featuring an infinity edge, offering a serene retreat from the world. The expansive 1,120 square feet of patio spaces allow for perfect entertaining or relaxation, all while enjoying the breath-taking views and stunning nature surroundings. Inside, the attention to detail is impeccable. Luxurious walnut-style floors flow throughout the home, complemented by a striking marble fireplace that serves as a focal point for gatherings. A sleek wet bar enhances the space, perfect for entertaining guests. The heart of this home is the kitchen, designed with European flat-panel cabinets and top-of-the-line Fisher & Paykel appliances, offering both functionality and style for the discerning chef. Location, Location, Location! Situated near Griffith Park, you'll have easy access to miles of scenic hiking trails, the renowned Griffith Observatory, and the Roosevelt Golf Course. Los Feliz is known for its unique blend of historic charm and contemporary appeal, attracting a host of celebrities and a diverse class of creative professionals who appreciate its bohemian atmosphere and cultural flair. This vibrant neighborhood's desirability makes it one of Los Angeles' most prestigious addresses. With low inventory and high interest rates, finding the right home can be challengingbut look no further! Don't miss this rare opportunity to own a unique home that combines timeless Mid-Century design with modern amenities, set in one of the city's most coveted neighborhoods. Contact us today to make this dream home your reality!
Home Details
Home Type
- Single Family
Est. Annual Taxes
- $9,534
Year Built
- Built in 2025 | New Construction
Lot Details
- 7,680 Sq Ft Lot
- Landscaped
- Sprinkler System
- Hillside Location
- Front Yard
- Property is zoned LAR1
Property Views
- City Lights
- Canyon
- Hills
Home Design
- Modern Architecture
- Split Level Home
Interior Spaces
- 3,722 Sq Ft Home
- 2-Story Property
- Built-In Features
- High Ceiling
- Gas Fireplace
- Double Pane Windows
- Sliding Doors
- Family Room with Fireplace
- Living Room
- Wood Flooring
Kitchen
- Double Convection Oven
- Electric Cooktop
- Microwave
- Ice Maker
- Water Line To Refrigerator
- Dishwasher
- Kitchen Island
- Disposal
Bedrooms and Bathrooms
- 5 Bedrooms
- Walk-In Closet
- Remodeled Bathroom
- Powder Room
- 6 Full Bathrooms
- Low Flow Toliet
- Bathtub with Shower
- Low Flow Shower
Laundry
- Laundry Room
- Gas Dryer Hookup
Home Security
- Carbon Monoxide Detectors
- Fire and Smoke Detector
- Fire Sprinkler System
- Firewall
Parking
- 4 Parking Spaces
- Private Parking
- Driveway
Pool
- Heated Infinity Pool
- Waterfall Pool Feature
Outdoor Features
- Balcony
- Covered patio or porch
- Built-In Barbecue
Utilities
- Forced Air Zoned Heating and Cooling System
- Tankless Water Heater
- Sewer in Street
Community Details
- Pets Allowed
Listing and Financial Details
- Security Deposit $22,000
- Tenant pays for cable TV, electricity, gas, water, trash collection
- 12 Month Lease Term
- Assessor Parcel Number 5592-005-007
Map
Source: The MLS
MLS Number: 25559131
APN: 5592-005-007
- 3431 Lambeth St
- 3806 Carnavon Way
- 3827 Carnavon Way
- 3407 Huxley St Unit 31
- 3407 Huxley St Unit 39
- 3916 Carnavon Way
- 3700 Arbolada Rd
- 3794 Legion Ln
- 3763 Prestwick Dr
- 3751 Prestwick Dr
- 3356 Ley Dr
- 3360 Ley Dr
- 3775 Amesbury Rd
- 3315 Griffith Park Blvd Unit 309
- 3225 Rowena Ave
- 3038 St George St
- 4119 Dundee Dr
- 3349 Wood Terrace
- 3923 Edenhurst Ave
- 4141 Los Feliz Blvd
- 3812 Shannon Rd
- 3407 Huxley St Unit 31
- 3407 Huxley St Unit 17
- 3640-3730 Los Feliz Blvd Unit E59
- 3808 Los Feliz Blvd Unit 4
- 3360 Ley Dr
- 3949 Los Feliz Blvd Unit 415
- 3949 Los Feliz Blvd Unit 314
- 3949 Los Feliz Blvd Unit 105
- 3949 Los Feliz Blvd Unit 307
- 3949 Los Feliz Blvd Unit 209
- 3160 Riverside Dr
- 3930 Los Feliz Blvd
- 3305 Lowry Rd Unit 3305
- 3205 Los Feliz Blvd
- 3305 Wood Terrace
- 3939 Veselich Ave Unit FL2-ID423
- 3939 Veselich Ave Unit FL2-ID422
- 3941 Veselich Ave Unit FL2-ID501
- 3100 Riverside Dr







