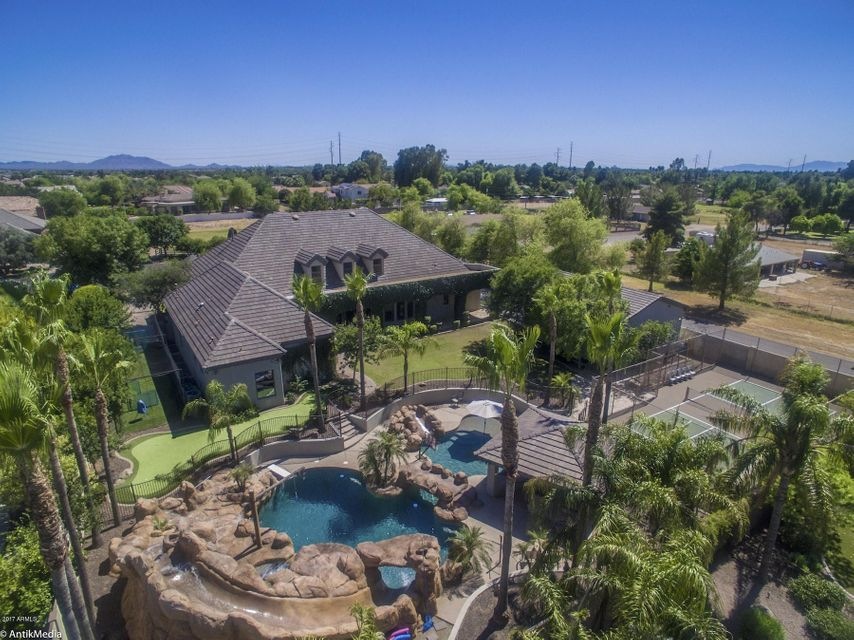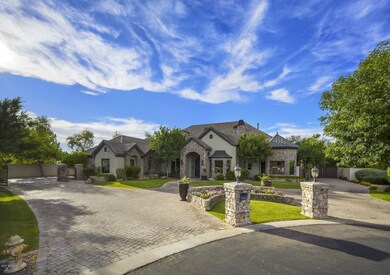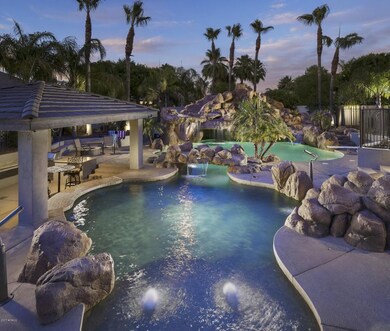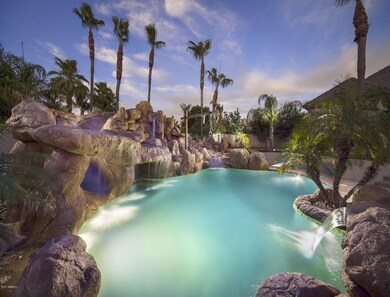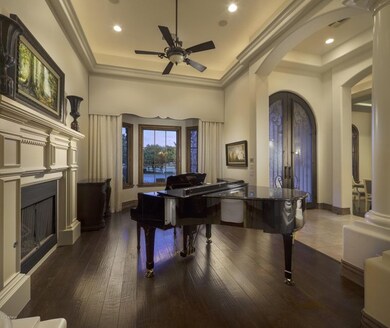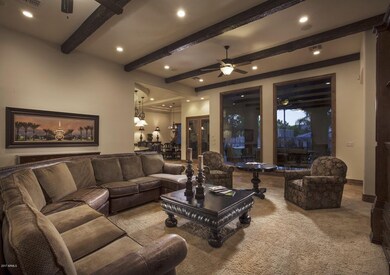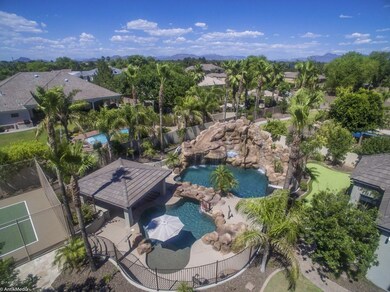
3616 E Tremaine Ct Gilbert, AZ 85234
Val Vista NeighborhoodHighlights
- Guest House
- Tennis Courts
- RV Garage
- Highland Park Elementary Rated A-
- Play Pool
- Gated Parking
About This Home
As of July 2020Welcome to your very own high class resort!
Nestled in a quiet cul-de-sac, this Gilbert estate offers beautiful architectural design, quality finishes and fun for all both inside & out. The gourmet kitchen is central yet has views of the patio and yard. Formal dining, six person breakfast bar, and a spacious breakfast room & pantry all handy to the kitchen. Huge indoor game room upstairs, as well as a spacious home theater in the basement. The master suite is a quiet get away with a sitting room and fireplace. Truly an entertainment paradise in back with a huge covered patio out to the spectacular fenced pool w/massive water feature including slides, water fall, rope swing, water cannons, and a spa. Swim under bridge to the wading area and ramada with grill and outdoor theater screen The fenced pickle ball/tennis court, netted batting cage, and a putting green offer something for everyone.
Spacious RV garage includes a basement guest house! There is much more to discover too...
Last Agent to Sell the Property
Mesa Verde Real Estate License #BR007414000 Listed on: 05/25/2017
Home Details
Home Type
- Single Family
Est. Annual Taxes
- $12,749
Year Built
- Built in 2004
Lot Details
- 0.8 Acre Lot
- Block Wall Fence
- Front and Back Yard Sprinklers
- Sprinklers on Timer
- Private Yard
- Grass Covered Lot
HOA Fees
- $49 Monthly HOA Fees
Parking
- 8 Car Direct Access Garage
- 6 Open Parking Spaces
- Garage ceiling height seven feet or more
- Side or Rear Entrance to Parking
- Garage Door Opener
- Circular Driveway
- Gated Parking
- RV Garage
Home Design
- Designed by Cory Black Design Architects
- Santa Barbara Architecture
- Wood Frame Construction
- Tile Roof
- Stone Exterior Construction
- Stucco
Interior Spaces
- 9,696 Sq Ft Home
- 1-Story Property
- Wet Bar
- Central Vacuum
- Vaulted Ceiling
- Ceiling Fan
- Gas Fireplace
- Double Pane Windows
- Low Emissivity Windows
- Wood Frame Window
- Family Room with Fireplace
- 3 Fireplaces
- Living Room with Fireplace
- Finished Basement
- Partial Basement
Kitchen
- Eat-In Kitchen
- Breakfast Bar
- Built-In Microwave
- Kitchen Island
- Granite Countertops
Flooring
- Wood
- Carpet
- Stone
Bedrooms and Bathrooms
- 7 Bedrooms
- Fireplace in Primary Bedroom
- Primary Bathroom is a Full Bathroom
- 7 Bathrooms
- Dual Vanity Sinks in Primary Bathroom
- Hydromassage or Jetted Bathtub
- Bathtub With Separate Shower Stall
Home Security
- Security System Owned
- Intercom
Pool
- Play Pool
- Fence Around Pool
- Diving Board
- Spa
Outdoor Features
- Tennis Courts
- Covered patio or porch
- Fire Pit
- Gazebo
- Built-In Barbecue
Additional Homes
- Guest House
Schools
- Highland Park Elementary School
- Highland Jr High Middle School
- Highland High School
Utilities
- Refrigerated Cooling System
- Zoned Heating
- Water Filtration System
- Water Softener
- High Speed Internet
- Cable TV Available
Listing and Financial Details
- Tax Lot 51
- Assessor Parcel Number 304-15-169
Community Details
Overview
- Association fees include ground maintenance
- Circle G Ranches Association, Phone Number (480) 551-4300
- Built by Homestead Development
- Circle G At The Highlands Subdivision, Custom By Cory Black Floorplan
Recreation
- Sport Court
Ownership History
Purchase Details
Home Financials for this Owner
Home Financials are based on the most recent Mortgage that was taken out on this home.Purchase Details
Home Financials for this Owner
Home Financials are based on the most recent Mortgage that was taken out on this home.Purchase Details
Purchase Details
Purchase Details
Similar Homes in the area
Home Values in the Area
Average Home Value in this Area
Purchase History
| Date | Type | Sale Price | Title Company |
|---|---|---|---|
| Warranty Deed | $1,950,000 | Clear Title Agency Of Az | |
| Warranty Deed | $1,584,000 | Pioneer Title Agency Inc | |
| Interfamily Deed Transfer | -- | -- | |
| Cash Sale Deed | $112,500 | Chicago Title Insurance Co | |
| Joint Tenancy Deed | $79,990 | Transnation Title Ins Co |
Mortgage History
| Date | Status | Loan Amount | Loan Type |
|---|---|---|---|
| Open | $1,500,000 | New Conventional | |
| Previous Owner | $359,650 | Credit Line Revolving |
Property History
| Date | Event | Price | Change | Sq Ft Price |
|---|---|---|---|---|
| 07/20/2020 07/20/20 | Sold | $1,950,000 | 0.0% | $201 / Sq Ft |
| 06/15/2020 06/15/20 | Pending | -- | -- | -- |
| 06/10/2020 06/10/20 | For Sale | $1,950,000 | +23.1% | $201 / Sq Ft |
| 09/05/2017 09/05/17 | Sold | $1,584,000 | +5.7% | $163 / Sq Ft |
| 08/23/2017 08/23/17 | Price Changed | $1,499,000 | 0.0% | $155 / Sq Ft |
| 08/19/2017 08/19/17 | Pending | -- | -- | -- |
| 08/01/2017 08/01/17 | For Sale | $1,499,000 | 0.0% | $155 / Sq Ft |
| 06/01/2017 06/01/17 | Pending | -- | -- | -- |
| 05/31/2017 05/31/17 | Pending | -- | -- | -- |
| 05/25/2017 05/25/17 | For Sale | $1,499,000 | -- | $155 / Sq Ft |
Tax History Compared to Growth
Tax History
| Year | Tax Paid | Tax Assessment Tax Assessment Total Assessment is a certain percentage of the fair market value that is determined by local assessors to be the total taxable value of land and additions on the property. | Land | Improvement |
|---|---|---|---|---|
| 2025 | $13,509 | $157,564 | -- | -- |
| 2024 | $13,563 | $150,061 | -- | -- |
| 2023 | $13,563 | $171,050 | $34,210 | $136,840 |
| 2022 | $13,165 | $136,110 | $27,220 | $108,890 |
| 2021 | $13,985 | $139,510 | $27,900 | $111,610 |
| 2020 | $13,759 | $126,910 | $25,380 | $101,530 |
| 2019 | $13,223 | $127,700 | $25,540 | $102,160 |
| 2018 | $12,854 | $134,770 | $26,950 | $107,820 |
| 2017 | $12,429 | $129,960 | $25,990 | $103,970 |
| 2016 | $12,749 | $118,560 | $23,710 | $94,850 |
| 2015 | $11,565 | $132,520 | $26,500 | $106,020 |
Agents Affiliated with this Home
-
Tom Jovanovski

Seller's Agent in 2020
Tom Jovanovski
DeLex Realty
(480) 266-6091
3 in this area
55 Total Sales
-
Darby Davis
D
Seller Co-Listing Agent in 2020
Darby Davis
DeLex Realty
(602) 318-4493
4 in this area
28 Total Sales
-
Rob Hale

Buyer's Agent in 2020
Rob Hale
My Home Group Real Estate
(480) 430-4166
5 in this area
300 Total Sales
-
Kelly Judy

Seller's Agent in 2017
Kelly Judy
Mesa Verde Real Estate
(480) 220-2187
4 in this area
39 Total Sales
-
T
Buyer's Agent in 2017
Thomas Jovanovski
Thomas Davis Group Realty
Map
Source: Arizona Regional Multiple Listing Service (ARMLS)
MLS Number: 5610566
APN: 304-15-169
- 3823 E Kroll Dr
- 3555 E Page Ct
- 3940 E Heather Ct
- 3897 E Douglas Loop
- 836 N Sinova Ave
- 723 N Joshua Tree Ln
- 3480 E Cullumber Ct
- 1022 N Kirby St
- 3804 E Encinas Ave
- 3314 E Page Ave
- 3555 E Feather Ave
- 760 N Swallow Ln
- 4046 E Laurel Ave
- 3618 E Feather Ave
- 4045 E Laurel Ave
- 3939 E Stanford Ave
- 3177 E Redfield Rd
- 3478 E Park Ave
- 3657 E San Pedro Ave
- 3898 E San Remo Ave
