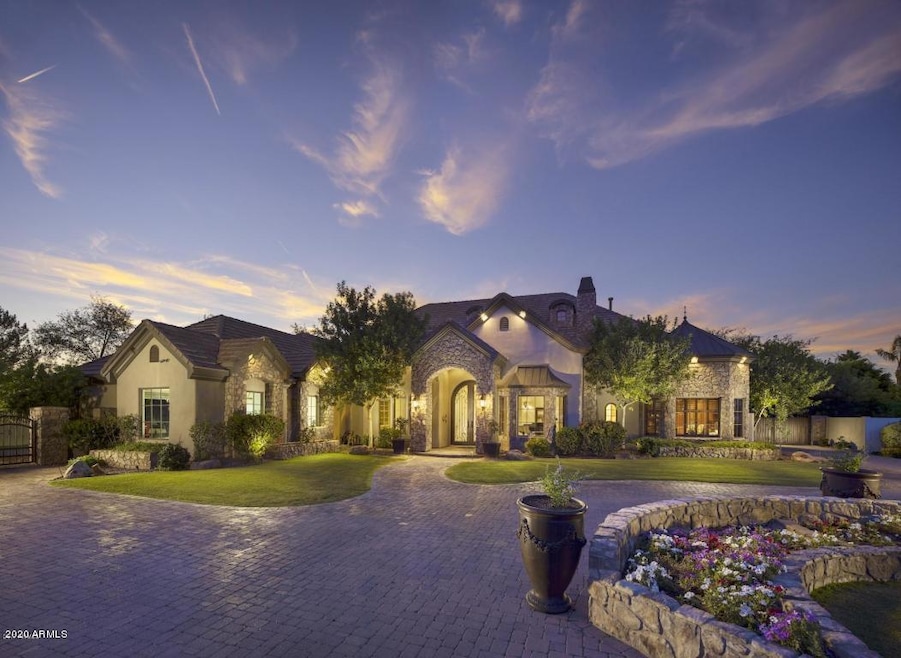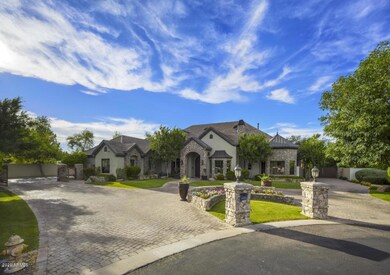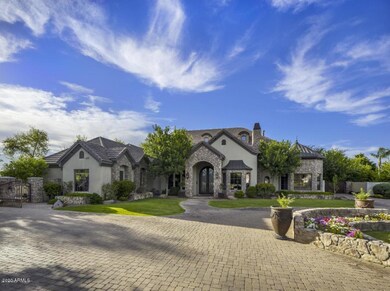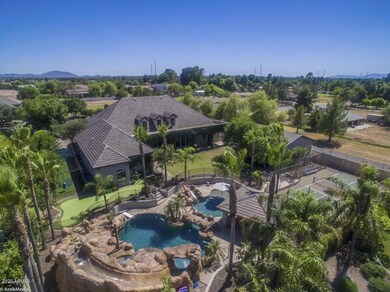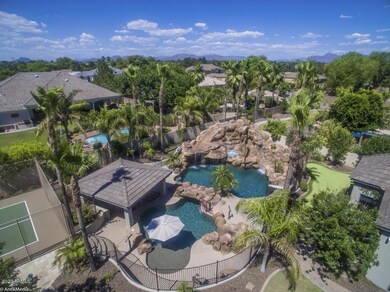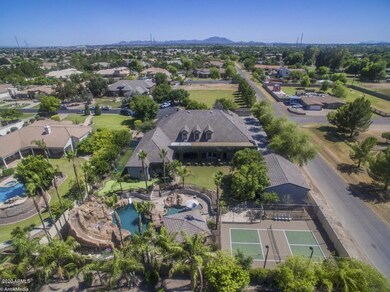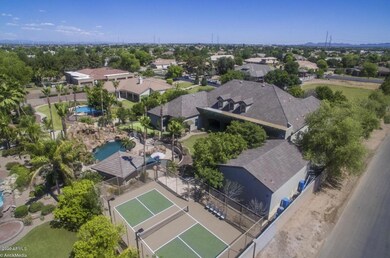
3616 E Tremaine Ct Gilbert, AZ 85234
Val Vista NeighborhoodHighlights
- Guest House
- Tennis Courts
- RV Garage
- Highland Park Elementary Rated A-
- Heated Spa
- 0.8 Acre Lot
About This Home
As of July 2020Resort Living at it's Best! Nestled in a quiet cul-de-sac in the highly sought after Circle G community, this Gilbert estate offers beautiful architectural design, quality finishes inside & out. 7 bedroom, 7 bath, including private office and separate guest house allows for spacious and exquisite comfort! The gourmet kitchen offers high end appliances, custom ice machine, pot filler over gas range. Large walk in pantry, and kitchen is centrally located to overlook the great room and the majestic backyard. Huge indoor game room upstairs, as well as a spacious home theater in the basement. The master suite is a serene ''Get Away'' with a sitting room and fireplace. Large custom walk in closet and oversized walk in shower along with gorgeous jet tub are perfect to relax in! Each guest bedroom comes with private walk in closets. Massive size laundry room with overabundance of storage and 2 sets of washers and dryers. Kids will absolutely love playing in the custom playroom with slide! Truly an entertainment paradise in the back with a huge covered patio out to the spectacular fenced pool w/massive water features including slides, water fall, rope swing, water cannons, and a spa. Swim under the quaint bridge to the wading area and ramada with grill and outdoor theater screen. The fenced pickleball/tennis court, netted batting cage, basketball court area and a putting green offer something for everyone. This home features "Smart Home" technology that is second to none! Oversized 4 car garage, along with a separate RV garage is perfect for storage and so much more! There is much to discover, and a must see! Consider this your own personal piece of paradise in the desert!
Last Agent to Sell the Property
DeLex Realty License #BR559079000 Listed on: 06/10/2020

Home Details
Home Type
- Single Family
Est. Annual Taxes
- $13,223
Year Built
- Built in 2004
Lot Details
- 0.8 Acre Lot
- Block Wall Fence
- Front and Back Yard Sprinklers
- Sprinklers on Timer
- Private Yard
- Grass Covered Lot
HOA Fees
- $52 Monthly HOA Fees
Parking
- 8 Car Garage
- Garage Door Opener
- Circular Driveway
- RV Garage
Home Design
- Designed by Cory Black Designs Architects
- Spanish Architecture
- Wood Frame Construction
- Tile Roof
- Stucco
Interior Spaces
- 9,696 Sq Ft Home
- 2-Story Property
- Wet Bar
- Central Vacuum
- Vaulted Ceiling
- Ceiling Fan
- Gas Fireplace
- Double Pane Windows
- Wood Frame Window
- Family Room with Fireplace
- 3 Fireplaces
- Living Room with Fireplace
- Finished Basement
- Basement Fills Entire Space Under The House
Kitchen
- Eat-In Kitchen
- Breakfast Bar
- Gas Cooktop
- Built-In Microwave
- Kitchen Island
- Granite Countertops
Flooring
- Carpet
- Tile
Bedrooms and Bathrooms
- 7 Bedrooms
- Fireplace in Primary Bedroom
- Primary Bathroom is a Full Bathroom
- 7 Bathrooms
- Bathtub With Separate Shower Stall
Home Security
- Security System Owned
- Intercom
- Smart Home
Pool
- Heated Spa
- Heated Pool
- Fence Around Pool
- Pool Pump
- Diving Board
Outdoor Features
- Tennis Courts
- Covered patio or porch
- Gazebo
- Built-In Barbecue
- Playground
Additional Homes
- Guest House
Schools
- Highland Park Elementary School
- Highland Jr High Middle School
- Highland High School
Utilities
- Refrigerated Cooling System
- Heating Available
- Water Filtration System
- Water Softener
- High Speed Internet
- Cable TV Available
Listing and Financial Details
- Tax Lot 51
- Assessor Parcel Number 304-15-169
Community Details
Overview
- Association fees include ground maintenance
- Circle G Ranch Association, Phone Number (480) 551-4300
- Built by Homestead Development
- Circle G At The Highlands Subdivision, Custon By Cory Black Floorplan
Recreation
- Sport Court
- Bike Trail
Ownership History
Purchase Details
Home Financials for this Owner
Home Financials are based on the most recent Mortgage that was taken out on this home.Purchase Details
Home Financials for this Owner
Home Financials are based on the most recent Mortgage that was taken out on this home.Purchase Details
Purchase Details
Purchase Details
Similar Homes in Gilbert, AZ
Home Values in the Area
Average Home Value in this Area
Purchase History
| Date | Type | Sale Price | Title Company |
|---|---|---|---|
| Warranty Deed | $1,950,000 | Clear Title Agency Of Az | |
| Warranty Deed | $1,584,000 | Pioneer Title Agency Inc | |
| Interfamily Deed Transfer | -- | -- | |
| Cash Sale Deed | $112,500 | Chicago Title Insurance Co | |
| Joint Tenancy Deed | $79,990 | Transnation Title Ins Co |
Mortgage History
| Date | Status | Loan Amount | Loan Type |
|---|---|---|---|
| Open | $1,500,000 | New Conventional | |
| Previous Owner | $359,650 | Credit Line Revolving |
Property History
| Date | Event | Price | Change | Sq Ft Price |
|---|---|---|---|---|
| 07/20/2020 07/20/20 | Sold | $1,950,000 | 0.0% | $201 / Sq Ft |
| 06/15/2020 06/15/20 | Pending | -- | -- | -- |
| 06/10/2020 06/10/20 | For Sale | $1,950,000 | +23.1% | $201 / Sq Ft |
| 09/05/2017 09/05/17 | Sold | $1,584,000 | +5.7% | $163 / Sq Ft |
| 08/23/2017 08/23/17 | Price Changed | $1,499,000 | 0.0% | $155 / Sq Ft |
| 08/19/2017 08/19/17 | Pending | -- | -- | -- |
| 08/01/2017 08/01/17 | For Sale | $1,499,000 | 0.0% | $155 / Sq Ft |
| 06/01/2017 06/01/17 | Pending | -- | -- | -- |
| 05/31/2017 05/31/17 | Pending | -- | -- | -- |
| 05/25/2017 05/25/17 | For Sale | $1,499,000 | -- | $155 / Sq Ft |
Tax History Compared to Growth
Tax History
| Year | Tax Paid | Tax Assessment Tax Assessment Total Assessment is a certain percentage of the fair market value that is determined by local assessors to be the total taxable value of land and additions on the property. | Land | Improvement |
|---|---|---|---|---|
| 2025 | $13,509 | $157,564 | -- | -- |
| 2024 | $13,563 | $150,061 | -- | -- |
| 2023 | $13,563 | $171,050 | $34,210 | $136,840 |
| 2022 | $13,165 | $136,110 | $27,220 | $108,890 |
| 2021 | $13,985 | $139,510 | $27,900 | $111,610 |
| 2020 | $13,759 | $126,910 | $25,380 | $101,530 |
| 2019 | $13,223 | $127,700 | $25,540 | $102,160 |
| 2018 | $12,854 | $134,770 | $26,950 | $107,820 |
| 2017 | $12,429 | $129,960 | $25,990 | $103,970 |
| 2016 | $12,749 | $118,560 | $23,710 | $94,850 |
| 2015 | $11,565 | $132,520 | $26,500 | $106,020 |
Agents Affiliated with this Home
-
Tom Jovanovski

Seller's Agent in 2020
Tom Jovanovski
DeLex Realty
(480) 266-6091
3 in this area
55 Total Sales
-
Darby Davis
D
Seller Co-Listing Agent in 2020
Darby Davis
DeLex Realty
(602) 318-4493
4 in this area
28 Total Sales
-
Rob Hale

Buyer's Agent in 2020
Rob Hale
My Home Group Real Estate
(480) 430-4166
5 in this area
300 Total Sales
-
Kelly Judy

Seller's Agent in 2017
Kelly Judy
Mesa Verde Real Estate
(480) 220-2187
4 in this area
39 Total Sales
-
T
Buyer's Agent in 2017
Thomas Jovanovski
Thomas Davis Group Realty
Map
Source: Arizona Regional Multiple Listing Service (ARMLS)
MLS Number: 6089574
APN: 304-15-169
- 3823 E Kroll Dr
- 3555 E Page Ct
- 3940 E Heather Ct
- 3897 E Douglas Loop
- 723 N Joshua Tree Ln
- 1022 N Kirby St
- 3804 E Encinas Ave
- 3314 E Page Ave
- 3555 E Feather Ave
- 760 N Swallow Ln
- 4046 E Laurel Ave
- 3618 E Feather Ave
- 4045 E Laurel Ave
- 3939 E Stanford Ave
- 3177 E Redfield Rd
- 3478 E Park Ave
- 3657 E San Pedro Ave
- 3898 E San Remo Ave
- 496 N Sabino Dr
- 4088 E Kroll Dr
