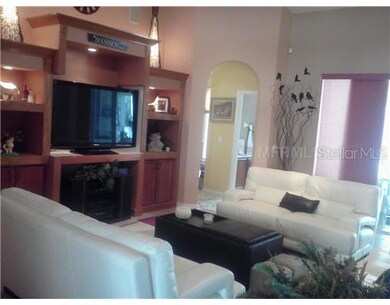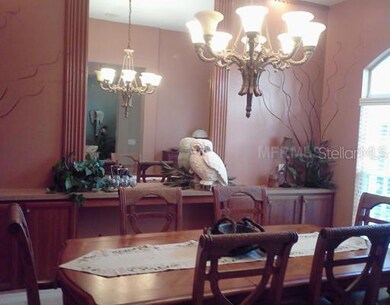
3616 Haddington Ct Apopka, FL 32712
Highlights
- Oak Trees
- 0.46 Acre Lot
- Contemporary Architecture
- Heated Indoor Pool
- Deck
- Cathedral Ceiling
About This Home
As of May 2023Not a Short Sale. Over $15,000 in renovations make this immaculate home a must see in this Golf Course Community. Many extras! The golf cart garage is easily convertible back to a 3rd car bay. Easy access to Sr 429, 436 and 441. If you are looking for a home in this area, this house must be part of your showing trip!
Home Details
Home Type
- Single Family
Est. Annual Taxes
- $2,533
Year Built
- Built in 1998
Lot Details
- 0.46 Acre Lot
- Cul-De-Sac
- East Facing Home
- Fenced
- Mature Landscaping
- Level Lot
- Oak Trees
- Fruit Trees
- Property is zoned PUD
HOA Fees
- $35 Monthly HOA Fees
Parking
- 2 Car Garage
- Garage Door Opener
- On-Street Parking
- Golf Cart Garage
Home Design
- Contemporary Architecture
- Slab Foundation
- Shingle Roof
- Block Exterior
- Stone Siding
Interior Spaces
- 2,457 Sq Ft Home
- Crown Molding
- Cathedral Ceiling
- Ceiling Fan
- Blinds
- Sliding Doors
- Family Room Off Kitchen
- Separate Formal Living Room
- Breakfast Room
- Formal Dining Room
- Den
- Inside Utility
Kitchen
- Eat-In Kitchen
- Oven
- Range Hood
- Microwave
- Dishwasher
- Solid Wood Cabinet
- Disposal
Flooring
- Carpet
- Ceramic Tile
Bedrooms and Bathrooms
- 3 Bedrooms
- Split Bedroom Floorplan
- Walk-In Closet
- 3 Full Bathrooms
Laundry
- Laundry in unit
- Dryer
- Washer
Home Security
- Security System Owned
- Intercom
- Fire and Smoke Detector
Eco-Friendly Details
- Ventilation
- Reclaimed Water Irrigation System
Pool
- Heated Indoor Pool
- Screened Pool
- Spa
- Fence Around Pool
- Pool Sweep
Outdoor Features
- Deck
- Covered patio or porch
- Exterior Lighting
Schools
- Wolf Lake Elementary School
- Wolf Lake Middle School
- Apopka High School
Utilities
- Central Heating and Cooling System
- Septic Tank
- High Speed Internet
- Satellite Dish
- Cable TV Available
Community Details
- Rock Springs Ridge Subdivision
- The community has rules related to fencing
- Planned Unit Development
Listing and Financial Details
- Home warranty included in the sale of the property
- Visit Down Payment Resource Website
- Tax Lot 150
- Assessor Parcel Number 21-20-28-8240-00-150
Ownership History
Purchase Details
Home Financials for this Owner
Home Financials are based on the most recent Mortgage that was taken out on this home.Purchase Details
Home Financials for this Owner
Home Financials are based on the most recent Mortgage that was taken out on this home.Purchase Details
Purchase Details
Purchase Details
Purchase Details
Similar Homes in Apopka, FL
Home Values in the Area
Average Home Value in this Area
Purchase History
| Date | Type | Sale Price | Title Company |
|---|---|---|---|
| Warranty Deed | $584,000 | Centurion Title Group | |
| Warranty Deed | $215,000 | Sunbelt Title Agency | |
| Special Warranty Deed | $200,000 | New House Title Llc | |
| Special Warranty Deed | -- | New House Title Llc | |
| Trustee Deed | -- | Attorney | |
| Warranty Deed | $265,700 | -- |
Mortgage History
| Date | Status | Loan Amount | Loan Type |
|---|---|---|---|
| Previous Owner | $99,000 | New Conventional | |
| Previous Owner | $166,400 | New Conventional | |
| Previous Owner | $140,000 | Credit Line Revolving | |
| Previous Owner | $195,000 | Fannie Mae Freddie Mac | |
| Previous Owner | $80,000 | New Conventional | |
| Previous Owner | $90,000 | Credit Line Revolving |
Property History
| Date | Event | Price | Change | Sq Ft Price |
|---|---|---|---|---|
| 05/25/2023 05/25/23 | Sold | $584,000 | +4.7% | $236 / Sq Ft |
| 05/06/2023 05/06/23 | Pending | -- | -- | -- |
| 05/04/2023 05/04/23 | For Sale | $557,900 | +159.5% | $225 / Sq Ft |
| 07/07/2014 07/07/14 | Off Market | $215,000 | -- | -- |
| 05/31/2012 05/31/12 | Sold | $215,000 | 0.0% | $88 / Sq Ft |
| 03/18/2012 03/18/12 | Pending | -- | -- | -- |
| 03/01/2012 03/01/12 | For Sale | $215,000 | -- | $88 / Sq Ft |
Tax History Compared to Growth
Tax History
| Year | Tax Paid | Tax Assessment Tax Assessment Total Assessment is a certain percentage of the fair market value that is determined by local assessors to be the total taxable value of land and additions on the property. | Land | Improvement |
|---|---|---|---|---|
| 2025 | $6,691 | $462,732 | -- | -- |
| 2024 | $2,646 | $449,720 | $90,000 | $359,720 |
| 2023 | $2,646 | $204,742 | $0 | $0 |
| 2022 | $2,516 | $198,779 | $0 | $0 |
| 2021 | $2,475 | $192,989 | $0 | $0 |
| 2020 | $2,369 | $190,324 | $0 | $0 |
| 2019 | $2,406 | $186,045 | $0 | $0 |
| 2018 | $2,382 | $182,576 | $0 | $0 |
| 2017 | $2,317 | $256,666 | $50,000 | $206,666 |
| 2016 | $2,310 | $223,595 | $22,000 | $201,595 |
| 2015 | $2,290 | $214,751 | $22,000 | $192,751 |
| 2014 | $2,306 | $203,291 | $35,000 | $168,291 |
Agents Affiliated with this Home
-
Michelle Chase

Seller's Agent in 2023
Michelle Chase
HOME WISE REALTY GROUP, INC.
(407) 595-7685
71 in this area
104 Total Sales
-
Stephen Jayne
S
Buyer's Agent in 2023
Stephen Jayne
LPT REALTY, LLC
(917) 400-7081
1 in this area
2 Total Sales
-
Ted Viator II

Buyer's Agent in 2012
Ted Viator II
THE WILKINS WAY LLC
(407) 340-1969
62 Total Sales
Map
Source: Stellar MLS
MLS Number: O5088781
APN: 21-2028-8240-00-150
- 3617 Haddington Ct
- 3511 Fox Lake Dr
- 5120 Gopher Apple Dr
- 5179 Firebush Dr
- 5511 Nickerbean St
- 111 Kentucky Blue Cir
- 423 Spring Hollow Blvd
- 4987 Firebush Dr
- 492 Lanarkshire Place
- 525 Hebrides Ct
- 3184 Pinenut Dr
- 2813 Rock Springs Rd
- 572 Lanarkshire Place
- 191 E Ponkan Rd
- 4502 Florence St
- 108 E Lewis Ave
- 3241 Pinenut Dr
- 3840 Caledonia Ave
- 2818 Sheila Dr
- 331 W Lewis Ave






