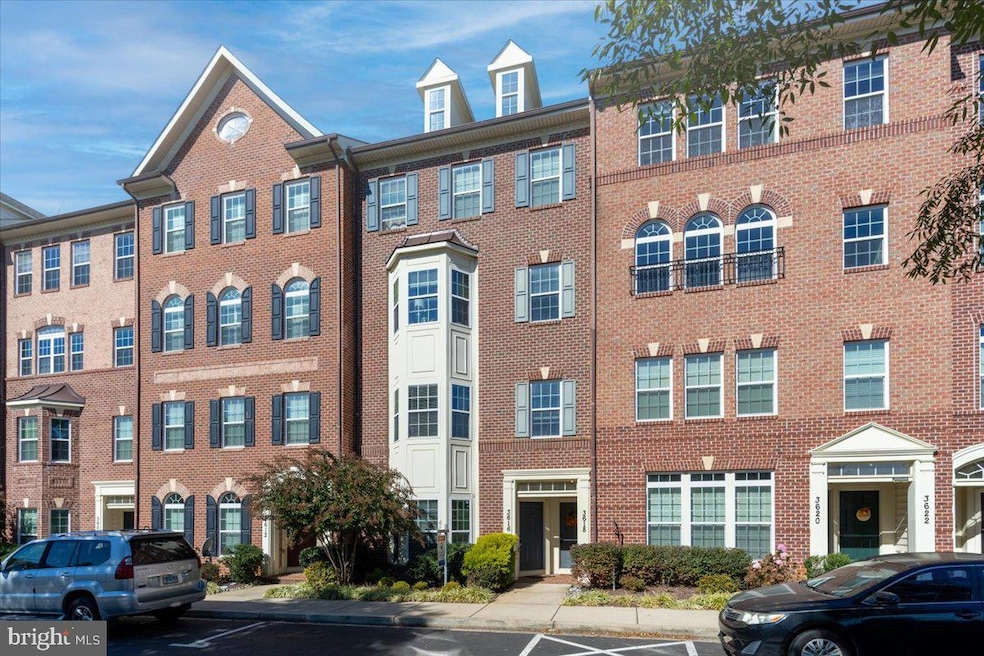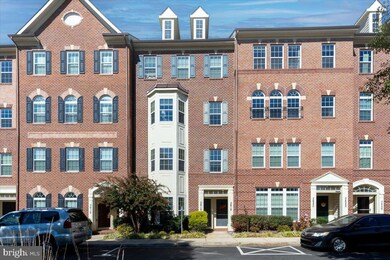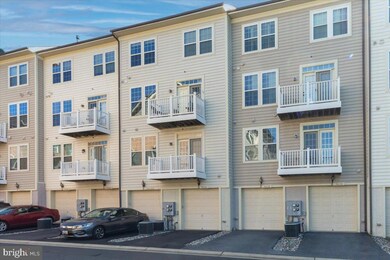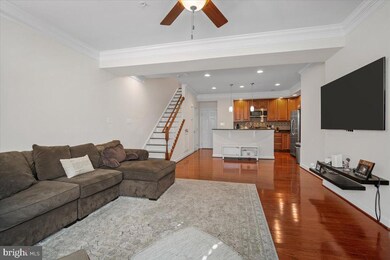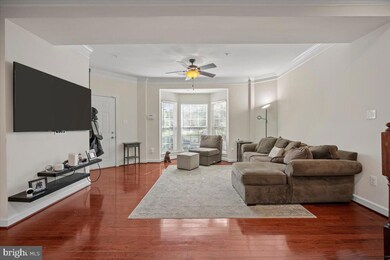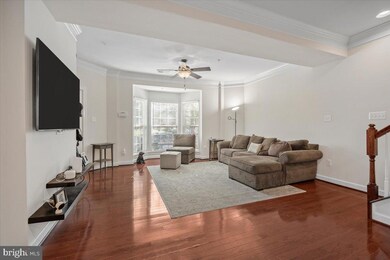
3616 Holborn Place Frederick, MD 21704
Villages of Urbana NeighborhoodHighlights
- Fitness Center
- Gourmet Kitchen
- Colonial Architecture
- Centerville Elementary Rated A
- Open Floorplan
- Clubhouse
About This Home
As of November 2024Welcome to this stunning 2-level Brick Front Townhouse/Condo at Villages of Urbana, where luxury living meets convenience. 1,868 square feet across two levels with lots of natural light, this home features 3 spacious bedrooms, 2 full bathrooms, powder room, living room, dining room, bay windows, gleaming hardwood floors, crown molding, recessed and pendant lighting. Step into the heart of the home, where a chef's dream awaits in the form of a Gourmet Kitchen adorned with abundant cabinets, sleek granite counters, custom backsplash, a large center island with breakfast bar, and stainless-steel appliances. Venture to the upper level, where the primary bedroom featuring a beautiful bay window, dual walk-in closets, and a ceiling fan. Indulge in relaxation within the confines of the luxury en-suite bathroom with dual sinks, soaking tub and separate shower. Completing the upper level are two additional bedrooms with good size closets, crown molding, ceiling fans, and a full bathroom, a dedicated laundry room and a serene Balcony offering a private retreat. Park with ease in the spacious fully customized 1-car garage, equipped with Tesla Car Charger, organizers, epoxy floor and a 1-car driveway. The Villages of Urbana is an amenity-rich community boasting 3 parks, 3 pools, 3 community centers, 6 tennis courts, 3 basketball courts, pickleball, 18 tot lots, and miles of walking paths in the top-rated Urbana School District. Conveniently located with easy access to major highways, local shopping, dining options, a farmer's market, YMCA and the library, this home truly offers the best of both worlds - luxury living in a prime location. Welcome Home!
Last Agent to Sell the Property
RLAH @properties License #PB98360971 Listed on: 10/19/2024

Townhouse Details
Home Type
- Townhome
Est. Annual Taxes
- $3,984
Year Built
- Built in 2011
Lot Details
- Sprinkler System
HOA Fees
Parking
- 1 Car Attached Garage
- Electric Vehicle Home Charger
- Garage Door Opener
- Driveway
Home Design
- Colonial Architecture
- Brick Exterior Construction
- Slab Foundation
Interior Spaces
- 1,868 Sq Ft Home
- Property has 2 Levels
- Open Floorplan
- Crown Molding
- Ceiling Fan
- Recessed Lighting
- Entrance Foyer
- Living Room
- Dining Room
Kitchen
- Gourmet Kitchen
- Breakfast Area or Nook
- Gas Oven or Range
- <<builtInMicrowave>>
- Dishwasher
- Stainless Steel Appliances
- Kitchen Island
- Upgraded Countertops
- Disposal
Flooring
- Wood
- Carpet
Bedrooms and Bathrooms
- 3 Bedrooms
- En-Suite Primary Bedroom
- En-Suite Bathroom
- Walk-In Closet
- Soaking Tub
- Walk-in Shower
Laundry
- Laundry Room
- Laundry on upper level
- Dryer
- Washer
Outdoor Features
- Balcony
- Exterior Lighting
- Rain Gutters
Schools
- Urbana High School
Utilities
- Forced Air Heating and Cooling System
- Vented Exhaust Fan
- 200+ Amp Service
- Electric Water Heater
Listing and Financial Details
- Assessor Parcel Number 1107588427
Community Details
Overview
- Association fees include lawn care front, lawn care rear, lawn maintenance
- Villages Of Urbana HOA
- Villages Of Urbana Olde Mill Condo
- Villages Of Urbana Community
- Villages Of Urbana Subdivision
- Property Manager
Amenities
- Picnic Area
- Common Area
- Clubhouse
- Elevator
Recreation
- Community Basketball Court
- Fitness Center
- Community Pool
- Bike Trail
Pet Policy
- Pets allowed on a case-by-case basis
Ownership History
Purchase Details
Home Financials for this Owner
Home Financials are based on the most recent Mortgage that was taken out on this home.Purchase Details
Home Financials for this Owner
Home Financials are based on the most recent Mortgage that was taken out on this home.Purchase Details
Home Financials for this Owner
Home Financials are based on the most recent Mortgage that was taken out on this home.Purchase Details
Home Financials for this Owner
Home Financials are based on the most recent Mortgage that was taken out on this home.Purchase Details
Home Financials for this Owner
Home Financials are based on the most recent Mortgage that was taken out on this home.Purchase Details
Home Financials for this Owner
Home Financials are based on the most recent Mortgage that was taken out on this home.Purchase Details
Similar Homes in Frederick, MD
Home Values in the Area
Average Home Value in this Area
Purchase History
| Date | Type | Sale Price | Title Company |
|---|---|---|---|
| Deed | $442,000 | Assurance Title | |
| Deed | $442,000 | Assurance Title | |
| Deed | $431,000 | Commonwealth Land Title | |
| Deed | $270,000 | First American Title Ins Co | |
| Deed | $267,000 | None Available | |
| Deed | $262,335 | -- | |
| Deed | $262,335 | -- | |
| Deed | $262,335 | Stewart Title Guaranty Compa | |
| Deed | -- | -- |
Mortgage History
| Date | Status | Loan Amount | Loan Type |
|---|---|---|---|
| Open | $348,000 | New Conventional | |
| Closed | $348,000 | New Conventional | |
| Previous Owner | $386,000 | New Conventional | |
| Previous Owner | $269,910 | New Conventional | |
| Previous Owner | $5,000 | Future Advance Clause Open End Mortgage | |
| Previous Owner | $275,510 | New Conventional | |
| Previous Owner | $249,850 | New Conventional | |
| Previous Owner | $209,868 | New Conventional | |
| Previous Owner | $209,868 | New Conventional |
Property History
| Date | Event | Price | Change | Sq Ft Price |
|---|---|---|---|---|
| 06/05/2025 06/05/25 | For Sale | $439,900 | -0.5% | $235 / Sq Ft |
| 11/21/2024 11/21/24 | Sold | $442,000 | -1.8% | $237 / Sq Ft |
| 10/19/2024 10/19/24 | For Sale | $449,900 | +4.4% | $241 / Sq Ft |
| 07/31/2024 07/31/24 | Sold | $431,000 | +3.9% | $231 / Sq Ft |
| 07/10/2024 07/10/24 | Pending | -- | -- | -- |
| 07/07/2024 07/07/24 | For Sale | $415,000 | +53.7% | $222 / Sq Ft |
| 08/24/2015 08/24/15 | Sold | $270,000 | -3.5% | $145 / Sq Ft |
| 07/15/2015 07/15/15 | Pending | -- | -- | -- |
| 06/10/2015 06/10/15 | For Sale | $279,900 | +4.8% | $150 / Sq Ft |
| 06/06/2014 06/06/14 | Sold | $267,000 | -2.9% | $162 / Sq Ft |
| 04/28/2014 04/28/14 | Pending | -- | -- | -- |
| 04/01/2014 04/01/14 | For Sale | $274,900 | -- | $167 / Sq Ft |
Tax History Compared to Growth
Tax History
| Year | Tax Paid | Tax Assessment Tax Assessment Total Assessment is a certain percentage of the fair market value that is determined by local assessors to be the total taxable value of land and additions on the property. | Land | Improvement |
|---|---|---|---|---|
| 2024 | $4,846 | $326,000 | $105,500 | $220,500 |
| 2023 | $4,491 | $310,667 | $0 | $0 |
| 2022 | $4,336 | $295,333 | $0 | $0 |
| 2021 | $4,158 | $280,000 | $85,500 | $194,500 |
| 2020 | $4,251 | $276,333 | $0 | $0 |
| 2019 | $4,152 | $272,667 | $0 | $0 |
| 2018 | $3,153 | $269,000 | $50,000 | $219,000 |
| 2017 | $3,872 | $269,000 | $0 | $0 |
| 2016 | -- | $253,000 | $0 | $0 |
| 2015 | -- | $245,000 | $0 | $0 |
| 2014 | -- | $243,333 | $0 | $0 |
Agents Affiliated with this Home
-
Andrew Hopley

Seller's Agent in 2025
Andrew Hopley
Keller Williams Realty Centre
(301) 275-2352
6 in this area
496 Total Sales
-
Erik Williams

Seller Co-Listing Agent in 2025
Erik Williams
Keller Williams Realty Centre
(240) 357-8052
35 Total Sales
-
John Spicer
J
Seller's Agent in 2024
John Spicer
Real Living at Home
(202) 641-3002
2 in this area
39 Total Sales
-
Rebecca Lewis

Seller's Agent in 2024
Rebecca Lewis
Coldwell Banker Realty
(240) 603-8418
3 in this area
59 Total Sales
-
Eric Steinhoff

Seller's Agent in 2015
Eric Steinhoff
LPT Realty, LLC
(240) 818-5744
69 in this area
237 Total Sales
-
Erika Williams

Buyer's Agent in 2015
Erika Williams
Keller Williams Preferred Properties
(301) 801-4399
146 Total Sales
Map
Source: Bright MLS
MLS Number: MDFR2055728
APN: 07-588427
- 3623 Spring Hollow Dr Unit 3623
- 3648 Holborn Place
- 3618 Holborn Place
- 3655 Spring Hollow Dr
- 3804 Addison Woods Rd
- 3836 Sugarloaf Pkwy
- 3926 Shawfield Ln
- 3701 Spicebush Way
- 3620 Denison St
- Lot 2, Thompson Driv Thompson Dr
- 3640 Byron Cir
- 3747 Spicebush Dr
- 3904 Sweet Briar Ln
- 9211 Shafers Mill Dr
- 3861 Braveheart Dr
- 9657 Bothwell Ln
- 9206 Shafers Mill Dr
- 3421 Angelica Way Unit 404
- 9656 Ethan Ridge Dr
- 9654 Atterbury Ln
