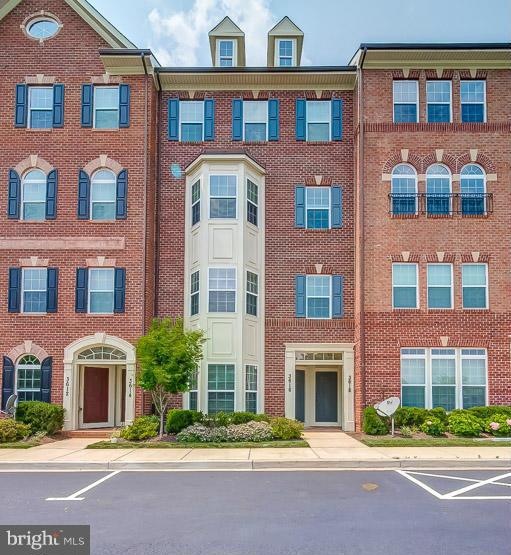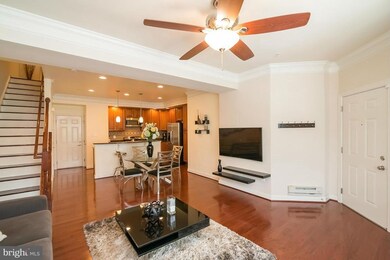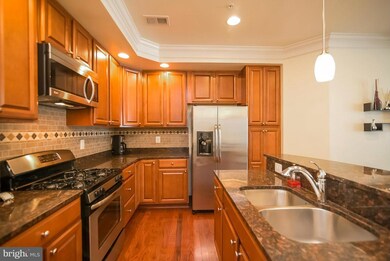
3616 Holborn Place Frederick, MD 21704
Villages of Urbana NeighborhoodHighlights
- Fitness Center
- Gourmet Kitchen
- Colonial Architecture
- Centerville Elementary Rated A
- Open Floorplan
- Clubhouse
About This Home
As of November 2024Gorgeous light-filled condo! Looks brand new! 1st floor w/ bay window, crown molding & hardwood. Dream gourmet kitchen w/ granite, stainless steel, custom backsplash, island / eat-in bar. Upgraded lighting & fixtures. Master suite w/ 2 walk-in closets, bay window, luxurious bath w/granite, duals sinks, tile. Office set-up off master. 2nd fl. laundry! Balcony; att. garage w/organizers; epoxy floor.
Last Agent to Sell the Property
LPT Realty, LLC License #RS-0038509 Listed on: 06/10/2015

Townhouse Details
Home Type
- Townhome
Est. Annual Taxes
- $2,852
Year Built
- Built in 2011
Lot Details
- Two or More Common Walls
HOA Fees
Parking
- 1 Car Attached Garage
Home Design
- Colonial Architecture
- Brick Exterior Construction
Interior Spaces
- 1,868 Sq Ft Home
- Property has 2 Levels
- Open Floorplan
- Combination Kitchen and Dining Room
- Gourmet Kitchen
Bedrooms and Bathrooms
- 3 Bedrooms
- 2.5 Bathrooms
Schools
- Centerville Elementary School
- Urbana Middle School
- Urbana High School
Utilities
- Forced Air Heating and Cooling System
- Heating System Uses Natural Gas
- Natural Gas Water Heater
Listing and Financial Details
- Assessor Parcel Number 1107588427
Community Details
Overview
- Association fees include lawn care front, lawn care rear, lawn maintenance
- Villages Of Urbana Community
- Villages Of Urbana Subdivision
Amenities
- Picnic Area
- Common Area
- Clubhouse
- Meeting Room
- Elevator
Recreation
- Community Basketball Court
- Community Playground
- Fitness Center
- Community Pool
- Jogging Path
- Bike Trail
Ownership History
Purchase Details
Home Financials for this Owner
Home Financials are based on the most recent Mortgage that was taken out on this home.Purchase Details
Home Financials for this Owner
Home Financials are based on the most recent Mortgage that was taken out on this home.Purchase Details
Home Financials for this Owner
Home Financials are based on the most recent Mortgage that was taken out on this home.Purchase Details
Home Financials for this Owner
Home Financials are based on the most recent Mortgage that was taken out on this home.Purchase Details
Home Financials for this Owner
Home Financials are based on the most recent Mortgage that was taken out on this home.Purchase Details
Home Financials for this Owner
Home Financials are based on the most recent Mortgage that was taken out on this home.Purchase Details
Similar Homes in Frederick, MD
Home Values in the Area
Average Home Value in this Area
Purchase History
| Date | Type | Sale Price | Title Company |
|---|---|---|---|
| Deed | $442,000 | Assurance Title | |
| Deed | $442,000 | Assurance Title | |
| Deed | $431,000 | Commonwealth Land Title | |
| Deed | $270,000 | First American Title Ins Co | |
| Deed | $267,000 | None Available | |
| Deed | $262,335 | -- | |
| Deed | $262,335 | -- | |
| Deed | $262,335 | Stewart Title Guaranty Compa | |
| Deed | -- | -- |
Mortgage History
| Date | Status | Loan Amount | Loan Type |
|---|---|---|---|
| Open | $348,000 | New Conventional | |
| Closed | $348,000 | New Conventional | |
| Previous Owner | $386,000 | New Conventional | |
| Previous Owner | $269,910 | New Conventional | |
| Previous Owner | $5,000 | Future Advance Clause Open End Mortgage | |
| Previous Owner | $275,510 | New Conventional | |
| Previous Owner | $249,850 | New Conventional | |
| Previous Owner | $209,868 | New Conventional | |
| Previous Owner | $209,868 | New Conventional |
Property History
| Date | Event | Price | Change | Sq Ft Price |
|---|---|---|---|---|
| 06/05/2025 06/05/25 | For Sale | $439,900 | -0.5% | $235 / Sq Ft |
| 11/21/2024 11/21/24 | Sold | $442,000 | -1.8% | $237 / Sq Ft |
| 10/19/2024 10/19/24 | For Sale | $449,900 | +4.4% | $241 / Sq Ft |
| 07/31/2024 07/31/24 | Sold | $431,000 | +3.9% | $231 / Sq Ft |
| 07/10/2024 07/10/24 | Pending | -- | -- | -- |
| 07/07/2024 07/07/24 | For Sale | $415,000 | +53.7% | $222 / Sq Ft |
| 08/24/2015 08/24/15 | Sold | $270,000 | -3.5% | $145 / Sq Ft |
| 07/15/2015 07/15/15 | Pending | -- | -- | -- |
| 06/10/2015 06/10/15 | For Sale | $279,900 | +4.8% | $150 / Sq Ft |
| 06/06/2014 06/06/14 | Sold | $267,000 | -2.9% | $162 / Sq Ft |
| 04/28/2014 04/28/14 | Pending | -- | -- | -- |
| 04/01/2014 04/01/14 | For Sale | $274,900 | -- | $167 / Sq Ft |
Tax History Compared to Growth
Tax History
| Year | Tax Paid | Tax Assessment Tax Assessment Total Assessment is a certain percentage of the fair market value that is determined by local assessors to be the total taxable value of land and additions on the property. | Land | Improvement |
|---|---|---|---|---|
| 2024 | $4,846 | $326,000 | $105,500 | $220,500 |
| 2023 | $4,491 | $310,667 | $0 | $0 |
| 2022 | $4,336 | $295,333 | $0 | $0 |
| 2021 | $4,158 | $280,000 | $85,500 | $194,500 |
| 2020 | $4,251 | $276,333 | $0 | $0 |
| 2019 | $4,152 | $272,667 | $0 | $0 |
| 2018 | $3,153 | $269,000 | $50,000 | $219,000 |
| 2017 | $3,872 | $269,000 | $0 | $0 |
| 2016 | -- | $253,000 | $0 | $0 |
| 2015 | -- | $245,000 | $0 | $0 |
| 2014 | -- | $243,333 | $0 | $0 |
Agents Affiliated with this Home
-
Andrew Hopley

Seller's Agent in 2025
Andrew Hopley
Keller Williams Realty Centre
(301) 275-2352
6 in this area
496 Total Sales
-
Erik Williams

Seller Co-Listing Agent in 2025
Erik Williams
Keller Williams Realty Centre
(240) 357-8052
35 Total Sales
-
John Spicer
J
Seller's Agent in 2024
John Spicer
Real Living at Home
(202) 641-3002
2 in this area
39 Total Sales
-
Rebecca Lewis

Seller's Agent in 2024
Rebecca Lewis
Coldwell Banker Realty
(240) 603-8418
3 in this area
59 Total Sales
-
Eric Steinhoff

Seller's Agent in 2015
Eric Steinhoff
LPT Realty, LLC
(240) 818-5744
69 in this area
237 Total Sales
-
Erika Williams

Buyer's Agent in 2015
Erika Williams
Keller Williams Preferred Properties
(301) 801-4399
146 Total Sales
Map
Source: Bright MLS
MLS Number: 1001188101
APN: 07-588427
- 3648 Holborn Place
- 3618 Holborn Place
- 3655 Spring Hollow Dr
- 3804 Addison Woods Rd
- 3836 Sugarloaf Pkwy
- 3926 Shawfield Ln
- 3701 Spicebush Way
- 3620 Denison St
- Lot 2, Thompson Driv Thompson Dr
- 3640 Byron Cir
- 3747 Spicebush Dr
- 3904 Sweet Briar Ln
- 9211 Shafers Mill Dr
- 9206 Shafers Mill Dr
- 9657 Bothwell Ln
- 9656 Ethan Ridge Dr
- 3421 Angelica Way Unit 404
- 9654 Atterbury Ln
- 9138 Kenway Ln
- 9084 Clendenin Way






