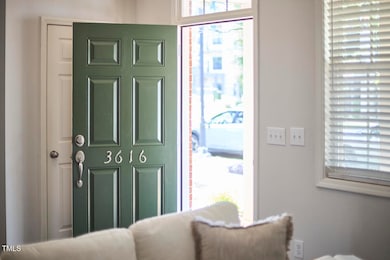
3616 Olympia Dr Raleigh, NC 27603
Renaissance Park NeighborhoodEstimated payment $2,630/month
Highlights
- Fitness Center
- Clubhouse
- Wood Flooring
- Two Primary Bedrooms
- Contemporary Architecture
- Loft
About This Home
3616 Olympia Drive blends thoughtful updates with neighborhood perks just 10 minutes from downtown. This 2-bedroom, 2.5-bath townhome features fresh paint, brand-new carpet, and sleek quartz countertops that add a clean, modern edge to the kitchen. Upstairs, dual primary suites each offer private baths and generous closets—ideal for guests, roommates, or flexible living. The open main level includes a spacious living area, dedicated dining space, and a private patio perfect for easy outdoor moments. Enjoy being just a few steps from the resort-style pool, fitness center, tennis courts, clubhouse, and beach volleyball, all in a walkable and social community with quick access to I40 and everything Raleigh has to offer
Townhouse Details
Home Type
- Townhome
Est. Annual Taxes
- $3,315
Year Built
- Built in 2007
Lot Details
- 2,178 Sq Ft Lot
- Two or More Common Walls
HOA Fees
Parking
- 1 Car Attached Garage
- Rear-Facing Garage
Home Design
- Contemporary Architecture
- Transitional Architecture
- Traditional Architecture
- Brick Veneer
- Slab Foundation
- Shingle Roof
- Vinyl Siding
Interior Spaces
- 1,867 Sq Ft Home
- 1-Story Property
- Tray Ceiling
- Ceiling Fan
- Living Room
- Dining Room
- Loft
Kitchen
- Range
- Dishwasher
- Quartz Countertops
Flooring
- Wood
- Carpet
- Vinyl
Bedrooms and Bathrooms
- 2 Bedrooms
- Double Master Bedroom
Laundry
- Laundry Room
- Washer and Dryer
Outdoor Features
- Covered patio or porch
Schools
- Wake County Schools Elementary And Middle School
- Wake County Schools High School
Utilities
- Central Air
- Heating System Uses Natural Gas
Listing and Financial Details
- Assessor Parcel Number 1702128413
Community Details
Overview
- Association fees include ground maintenance
- Renaissance Park HOA, Phone Number (919) 788-9911
- Federal Townhomes At Renaissance Park Association
- Renaissance Park Subdivision
Amenities
- Clubhouse
Recreation
- Tennis Courts
- Community Playground
- Fitness Center
- Community Pool
Map
Home Values in the Area
Average Home Value in this Area
Tax History
| Year | Tax Paid | Tax Assessment Tax Assessment Total Assessment is a certain percentage of the fair market value that is determined by local assessors to be the total taxable value of land and additions on the property. | Land | Improvement |
|---|---|---|---|---|
| 2024 | $3,315 | $379,344 | $90,000 | $289,344 |
| 2023 | $2,821 | $256,930 | $50,000 | $206,930 |
| 2022 | $2,621 | $256,930 | $50,000 | $206,930 |
| 2021 | $2,520 | $256,930 | $50,000 | $206,930 |
| 2020 | $2,474 | $256,930 | $50,000 | $206,930 |
| 2019 | $2,395 | $204,957 | $48,000 | $156,957 |
| 2018 | $2,259 | $204,957 | $48,000 | $156,957 |
| 2017 | $2,152 | $204,957 | $48,000 | $156,957 |
| 2016 | $2,108 | $204,957 | $48,000 | $156,957 |
| 2015 | $2,152 | $205,864 | $48,000 | $157,864 |
| 2014 | -- | $205,864 | $48,000 | $157,864 |
Property History
| Date | Event | Price | Change | Sq Ft Price |
|---|---|---|---|---|
| 07/17/2025 07/17/25 | For Sale | $359,000 | -- | $192 / Sq Ft |
Purchase History
| Date | Type | Sale Price | Title Company |
|---|---|---|---|
| Warranty Deed | $214,000 | None Available | |
| Warranty Deed | $194,000 | None Available |
Mortgage History
| Date | Status | Loan Amount | Loan Type |
|---|---|---|---|
| Open | $251,250 | New Conventional | |
| Closed | $197,965 | Future Advance Clause Open End Mortgage | |
| Closed | $171,200 | New Conventional | |
| Previous Owner | $197,600 | New Conventional | |
| Previous Owner | $193,900 | Unknown |
Similar Homes in Raleigh, NC
Source: Doorify MLS
MLS Number: 10109879
APN: 1702.13-12-8413-000
- 3634 Olympia Dr
- 513 Dragby Ln
- 1314 Still Monument Way
- 1324 Ileagnes Rd
- 818 Bryant St
- 713 Summer Music Ln
- 1204 Chapanoke Rd
- 808 Historian St
- 704 Moonbeam Dr
- 1300 Formal Garden Way
- 1120 Renewal Place Unit 111
- 412 Stone Flower Ln
- 1012 Palace Garden Way
- 948 Consortium Dr
- 613 Peach Rd
- 1613 Bruce Cir
- 620 Wexford Dr
- 612 Essington Place
- 3919 Durham Dr
- 1020 Harper Rd
- 3646 Olympia Dr
- 701 Vickers Way
- 616 Cupola Dr
- 3431 Olympia Dr
- 1121 Consortium Dr Unit 114
- 1111 Consortium Dr
- 1031 Ileagnes Rd
- 151 Parker Pl Dr
- 904 Consortium Dr
- 2805 Par Dr
- 3000 Stone Grv Rd
- 2824 Wyncote Dr
- 708 Ileagnes Rd
- 1100 Lenoxplace Cir
- 905 Carolina Pines Ave Unit A
- 508 Ileagnes Rd Unit 512 Ileagnes Road
- 508 Ileagnes Rd Unit 514 Ileagnes Road
- 508 Ileagnes Rd Unit 510 Ileagnes Road
- 2720 Bristlecone Trail Unit A1
- 2720 Bristlecone Trail Unit A3






