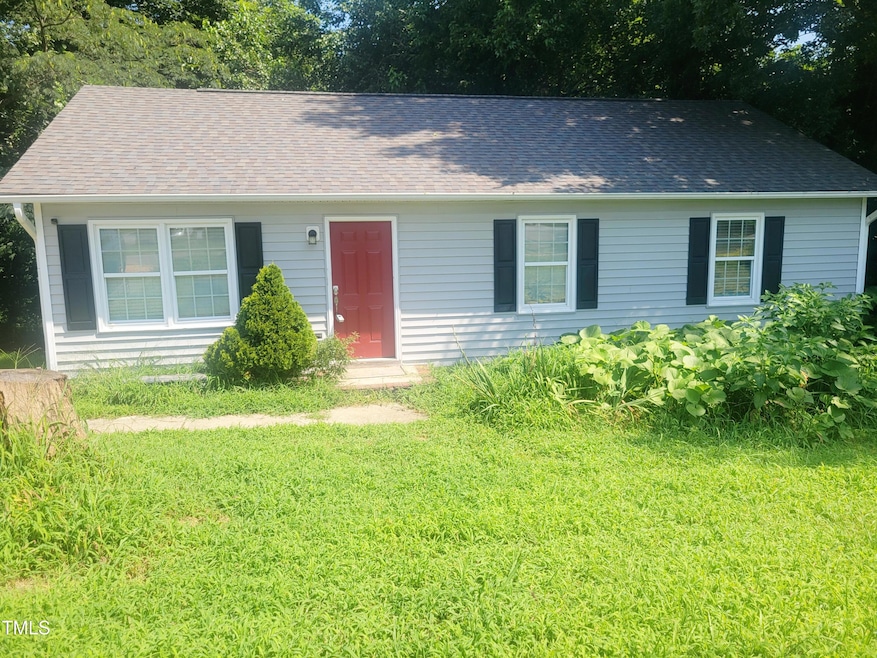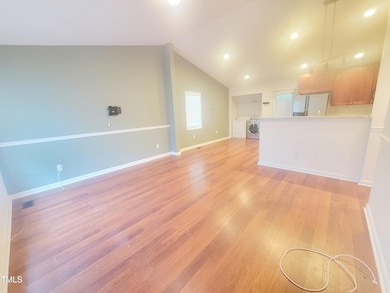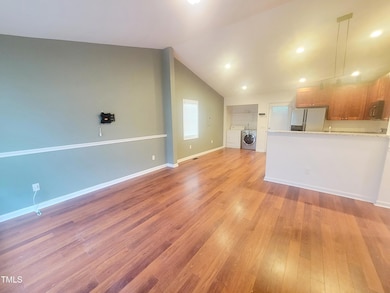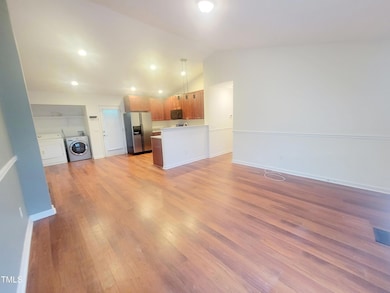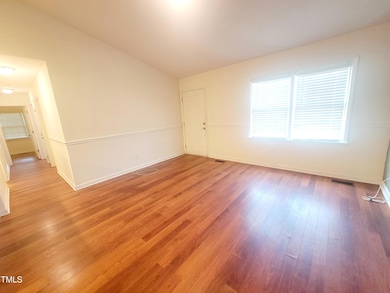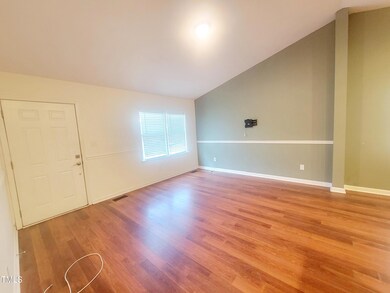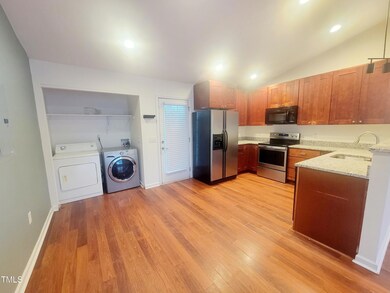708 Ileagnes Rd Raleigh, NC 27603
South Raleigh NeighborhoodHighlights
- Deck
- Wood Flooring
- Living Room
- Salem Elementary Rated A
- Patio
- 4-minute walk to Peach Road Park
About This Home
CHARMING 3 bedroom, 2 full bathroom Ranch-style home just minutes from downtown Raleigh! Home boasts an OPEN floor plan and a SPACIOUS eat-in kitchen! Generous primary suite offers COMFORT & SPACE! Secondary bedrooms only had to the versatility of the home! Enjoy seamless indoor-outdoor living with a back deck that overlooks a private, tree-lined yard! Situated within walking distance to Peach Road Park, this home offers the perfect blend of CONVENIENCE & COMFORT! Call today for full details and to schedule a showing!
Home Details
Home Type
- Single Family
Est. Annual Taxes
- $2,542
Year Built
- Built in 1981
Lot Details
- 10,454 Sq Ft Lot
Interior Spaces
- 1,049 Sq Ft Home
- 1-Story Property
- Living Room
- Wood Flooring
Kitchen
- Oven
- Microwave
Bedrooms and Bathrooms
- 3 Bedrooms
- 2 Full Bathrooms
- Primary bathroom on main floor
Laundry
- Laundry in unit
- Washer and Dryer
Parking
- 2 Parking Spaces
- Private Driveway
Outdoor Features
- Deck
- Patio
Schools
- Salem Elementary And Middle School
- Athens Dr High School
Listing and Financial Details
- Security Deposit $1,995
- Property Available on 7/20/25
- Tenant pays for cable TV, electricity, gas, sewer, trash collection, water
- 12 Month Lease Term
- $50 Application Fee
Community Details
Overview
- Robinwood Subdivision
Pet Policy
- Pets Allowed
Map
Source: Doorify MLS
MLS Number: 10109256
APN: 1702.10-26-9216-000
- 612 Essington Place
- 620 Wexford Dr
- 613 Peach Rd
- 948 Consortium Dr
- 412 Stone Flower Ln
- 2510 Springhill Ave
- 1012 Palace Garden Way
- 1020 Harper Rd
- 1024 Harper Rd
- 1108 Renewal Place
- 1032 Harper Rd
- 1036 Harper Rd
- 1120 Renewal Place Unit 111
- 915 Chapanoke Rd
- 808 Historian St
- 1314 Still Monument Way
- 1324 Ileagnes Rd
- 513 Dragby Ln
- 2517 Newbold St
- 2521 Newbold St
- 508 Ileagnes Rd Unit 512 Ileagnes Road
- 508 Ileagnes Rd Unit 514 Ileagnes Road
- 508 Ileagnes Rd Unit 510 Ileagnes Road
- 2824 Wyncote Dr
- 905 Carolina Pines Ave Unit A
- 3000 Stone Grv Rd
- 904 Consortium Dr
- 1031 Ileagnes Rd
- 2805 Par Dr
- 1121 Consortium Dr Unit 114
- 1409 Carolina Pines Ave
- 3646 Olympia Dr
- 211 Hammond Center Dr Unit S1
- 211 Hammond Center Dr Unit A1
- 211 Hammond Center Dr Unit B2
- 211 Hammond Dr
- 701 Vickers Way
- 3431 Olympia Dr
- 2011 Quaker Landing Unit 102
- 616 Cupola Dr
