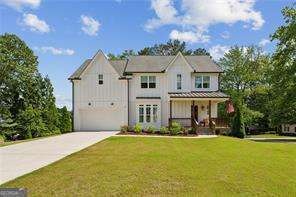Welcome HOME to this stunning, like-new construction home, located on the Smyrna-Vinings line. Built in 2020, this beautifully designed 5-bedroom, 4.5-bath Modern Farmhouse, combines thoughtful craftsmanship with modern comfort and is the definition of move-in ready. Located in a quiet, family-friendly neighborhood, on a beautiful corner lot, this home is filled with high-end finishes and stylish upgrades. Step into the heart of the homeCoan open-concept kitchen featuring quartz countertops, tile backsplash, stainless steel appliances, and a large island overlooking the spacious family room and large dining areaCoperfect for gatherings and everyday living. New designer light fixtures add warmth and character to every space. The main level further offers a full guest suite with private bath. Upstairs, the expansive ownerCOs suite is your private retreat, complete with a spa-like bath featuring a freestanding soaking tub, double vanity, and an oversized walk-in closet. You will also find 3 additional bedrooms and 2 additional baths. Outside, enjoy new professional landscaping and a private, level backyardCoideal for relaxing, playing, or entertaining. The over-sized 2-car garage and full unfinished basement offer ample storage and future potential Co easily adding additional living space and a 6th bedroom and bathroom. Perfectly situated near top-rated schools, beautiful parks, and just minutes from Smyrna Village, The Vinings Jubilee, and The Battery as well as quick access to major highways, you'll enjoy easy accessibility to shopping, dining, and entertainment. This home has it allCospace, style, location, and modern amenities. DonCOt miss your chance to make it yours!

