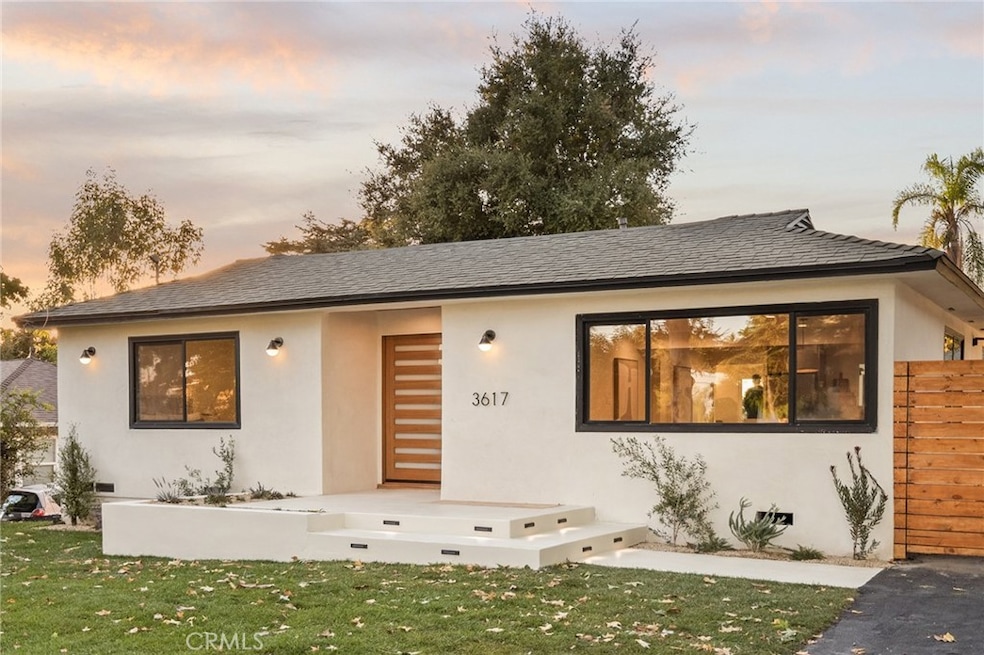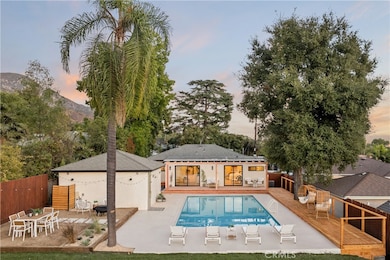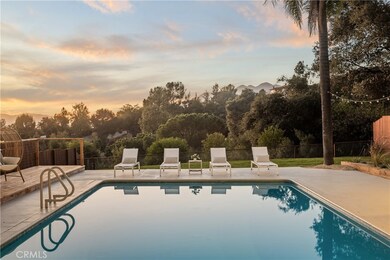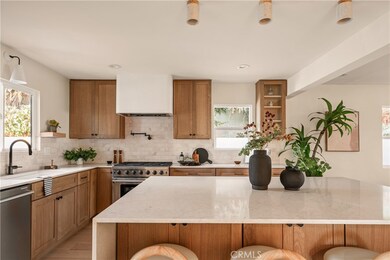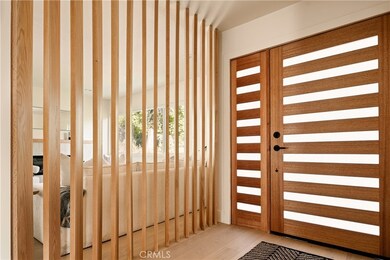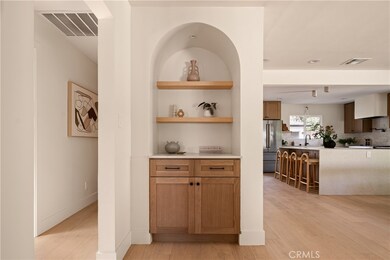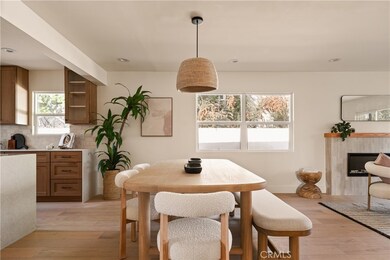
3617 Fair Oaks Ave Altadena, CA 91001
Highlights
- Filtered Pool
- Primary Bedroom Suite
- Open Floorplan
- John Muir High School Rated A-
- View of Trees or Woods
- Near a National Forest
About This Home
As of December 2024Nestled at the foot of the majestic San Gabriel Mountains in one of Altadena’s most coveted neighborhoods, this meticulously renovated 3-bed + bonus room/den, 2-bath home offers the quintessential combination of indoor and outdoor California living. Just a stone’s throw from the iconic Zorthian Ranch, this 1,809 sf property seamlessly blends contemporary, understated luxury with the natural beauty of its surroundings.
Step inside and you’re greeted by architectural wood accents and an inviting arched alcove that leads to a spacious, light-filled open floor plan. The chef's kitchen, outfitted with natural oak cabinets, muted quartz countertops and Thor appliances, is centered around a large kitchen island with ample room for gathering, prepping and serving.
The backyard is a true oasis and an entertainer’s dream, expertly designed for relaxation and hosting, with multiple spaces for dining, lounging and play. Dive into the large pool, rinse off in the outdoor shower adorned with Palm Springs inspired Zia tile, and enjoy stunning sunsets and mountain views from the raised decking and terraced platforms.
The spacious primary bedroom features a spa-like ensuite bathroom, large walk-in closet and a lounge with direct views and access to the spectacular backyard and all its amenities. Two more generously sized bedrooms and a versatile bonus room/den offer the utmost flexibility for sleep, work and hobbies.
New systems will give you peace of mind for years, including dual-pane windows, updated electrical with a 200-amp panel, new plumbing and a new central HVAC system. Located just minutes from Millard Falls, multiple hiking trails, JPL, and the lively shops and dining of Old Town Pasadena, this home offers the best of urban and suburban living in Altadena.
Last Agent to Sell the Property
Realty One Group United Brokerage Phone: 310-709-8898 License #02184420 Listed on: 10/17/2024

Home Details
Home Type
- Single Family
Est. Annual Taxes
- $13,805
Year Built
- Built in 1947 | Remodeled
Lot Details
- 9,455 Sq Ft Lot
- Southeast Facing Home
- Drip System Landscaping
- Rectangular Lot
- Gentle Sloping Lot
- Front and Back Yard Sprinklers
- Lawn
- Property is zoned LCR175
Parking
- 2 Car Garage
- 3 Open Parking Spaces
- Parking Available
- Front Facing Garage
- Two Garage Doors
Property Views
- Woods
- Mountain
- Pool
Home Design
- Contemporary Architecture
- Modern Architecture
- Raised Foundation
- Wood Product Walls
- Partial Copper Plumbing
- Stucco
Interior Spaces
- 1,809 Sq Ft Home
- 1-Story Property
- Open Floorplan
- Dry Bar
- Recessed Lighting
- Electric Fireplace
- Double Pane Windows
- ENERGY STAR Qualified Windows
- Entrance Foyer
- Family Room Off Kitchen
- Living Room with Fireplace
- Combination Dining and Living Room
- Bonus Room
- Wood Flooring
Kitchen
- Open to Family Room
- Gas Range
- Range Hood
- Microwave
- Kitchen Island
- Quartz Countertops
Bedrooms and Bathrooms
- 3 Main Level Bedrooms
- Primary Bedroom Suite
- Walk-In Closet
- Remodeled Bathroom
- Bathroom on Main Level
- 2 Full Bathrooms
- Quartz Bathroom Countertops
- Dual Vanity Sinks in Primary Bathroom
- Low Flow Toliet
- Soaking Tub
- Bathtub with Shower
- Separate Shower
- Low Flow Shower
- Exhaust Fan In Bathroom
Laundry
- Laundry Room
- Dryer
- Washer
- 220 Volts In Laundry
Pool
- Filtered Pool
- In Ground Pool
Outdoor Features
- Deck
- Open Patio
- Exterior Lighting
- Front Porch
Schools
- Franklin Elementary School
- Charles W Eliot Middle School
- John Muir High School
Utilities
- Central Heating and Cooling System
- Heating System Uses Natural Gas
- Vented Exhaust Fan
- 220 Volts in Garage
- Tankless Water Heater
Listing and Financial Details
- Tax Lot 32
- Tax Tract Number 13593
- Assessor Parcel Number 5831010008
- $774 per year additional tax assessments
Community Details
Overview
- No Home Owners Association
- Near a National Forest
- Foothills
Recreation
- Park
- Hiking Trails
Ownership History
Purchase Details
Home Financials for this Owner
Home Financials are based on the most recent Mortgage that was taken out on this home.Purchase Details
Home Financials for this Owner
Home Financials are based on the most recent Mortgage that was taken out on this home.Purchase Details
Home Financials for this Owner
Home Financials are based on the most recent Mortgage that was taken out on this home.Purchase Details
Home Financials for this Owner
Home Financials are based on the most recent Mortgage that was taken out on this home.Purchase Details
Purchase Details
Similar Homes in the area
Home Values in the Area
Average Home Value in this Area
Purchase History
| Date | Type | Sale Price | Title Company |
|---|---|---|---|
| Grant Deed | $1,888,000 | Chicago Title Company | |
| Grant Deed | $1,180,000 | Chicago Title | |
| Grant Deed | $1,045,000 | Lawyers Title Company | |
| Grant Deed | $980,000 | Usa National Title | |
| Grant Deed | -- | -- | |
| Interfamily Deed Transfer | -- | None Available |
Mortgage History
| Date | Status | Loan Amount | Loan Type |
|---|---|---|---|
| Open | $500,000 | Small Business Administration | |
| Closed | $150,000 | No Value Available | |
| Open | $1,699,000 | New Conventional | |
| Previous Owner | $200,000 | New Conventional | |
| Previous Owner | $1,215,500 | New Conventional | |
| Previous Owner | $800,000 | Construction | |
| Previous Owner | $70,000 | Purchase Money Mortgage |
Property History
| Date | Event | Price | Change | Sq Ft Price |
|---|---|---|---|---|
| 12/19/2024 12/19/24 | Sold | $1,888,000 | 0.0% | $1,044 / Sq Ft |
| 11/21/2024 11/21/24 | Pending | -- | -- | -- |
| 10/17/2024 10/17/24 | For Sale | $1,888,000 | +92.7% | $1,044 / Sq Ft |
| 06/20/2023 06/20/23 | Sold | $980,000 | +3.3% | $542 / Sq Ft |
| 06/19/2023 06/19/23 | Pending | -- | -- | -- |
| 06/19/2023 06/19/23 | For Sale | $949,000 | -- | $525 / Sq Ft |
Tax History Compared to Growth
Tax History
| Year | Tax Paid | Tax Assessment Tax Assessment Total Assessment is a certain percentage of the fair market value that is determined by local assessors to be the total taxable value of land and additions on the property. | Land | Improvement |
|---|---|---|---|---|
| 2024 | $13,805 | $1,180,000 | $1,042,400 | $137,600 |
| 2023 | $1,732 | $93,494 | $34,846 | $58,648 |
| 2022 | $1,682 | $91,662 | $34,163 | $57,499 |
| 2021 | $1,529 | $89,866 | $33,494 | $56,372 |
| 2020 | $1,488 | $88,945 | $33,151 | $55,794 |
| 2019 | $1,483 | $87,201 | $32,501 | $54,700 |
| 2018 | $1,374 | $85,492 | $31,864 | $53,628 |
| 2016 | $1,307 | $82,175 | $30,628 | $51,547 |
| 2015 | $1,293 | $80,941 | $30,168 | $50,773 |
| 2014 | $1,282 | $79,357 | $29,578 | $49,779 |
Agents Affiliated with this Home
-
Randy Hui

Seller's Agent in 2024
Randy Hui
Realty One Group United
(310) 709-8898
1 in this area
2 Total Sales
-
Marcie Sabatella
M
Buyer's Agent in 2024
Marcie Sabatella
COMPASS
(626) 807-9394
1 in this area
23 Total Sales
-
Jordan Nedeff

Buyer Co-Listing Agent in 2024
Jordan Nedeff
COMPASS
(626) 755-9291
2 in this area
32 Total Sales
-
Andrew Manning

Seller's Agent in 2023
Andrew Manning
Berkshire Hathaway HomeServices California Properties
(818) 380-2147
2 in this area
174 Total Sales
-
Vito San Filippo

Buyer's Agent in 2023
Vito San Filippo
Berkshire Hathaway HomeServices California Properties
(818) 437-4369
1 in this area
19 Total Sales
Map
Source: California Regional Multiple Listing Service (CRMLS)
MLS Number: DW24216047
APN: 5831-010-008
- 3718 El Sereno Ave
- 168 Purple Sage Ln
- 3529 Loma View Dr
- 150 Jaxine Dr
- 63 W Loma Alta Dr
- 173 Wapello St
- 0 Alzada Rd
- 3359 Alicia Ave
- 3347 Bellaire Dr
- 3771 Alzada Rd
- 3511 Glenrose Ave
- 3350 Tonia Ave
- 3474 Glenrose Ave
- 3296 Fair Oaks Ave
- 383 Alta Pine Dr
- 94 Marathon Rd
- 248 W Loma Alta Dr
- 103 E Las Flores Dr
- 3359 Glenrose Ave
- 3328 Raymond Ave
