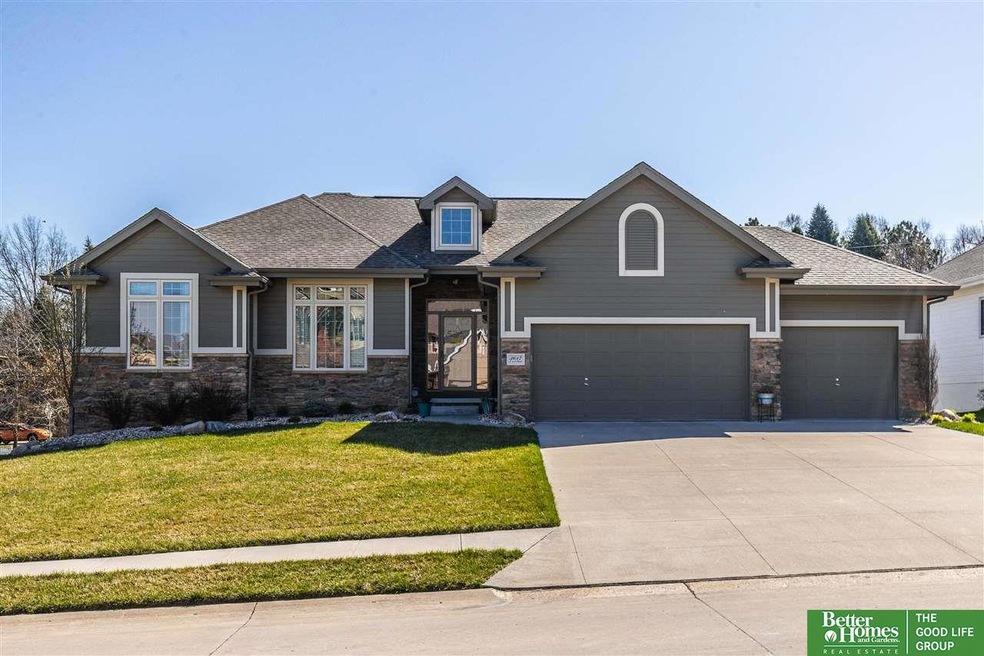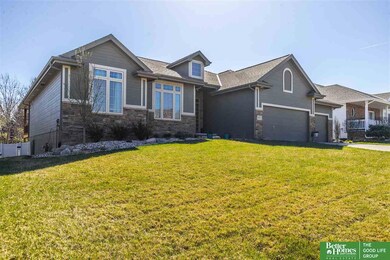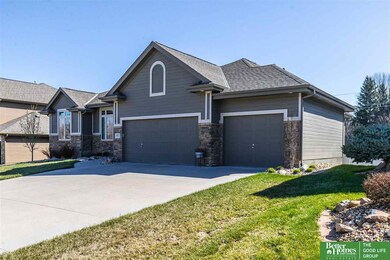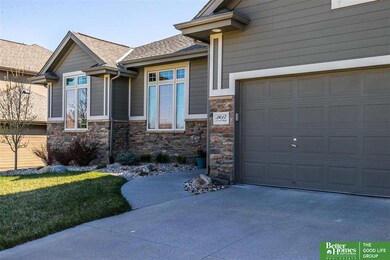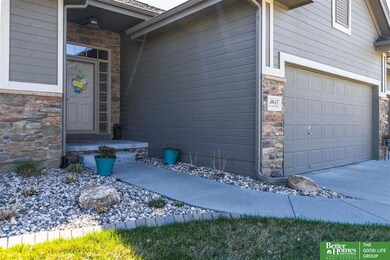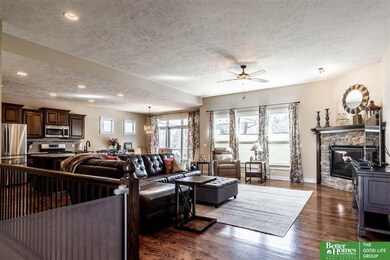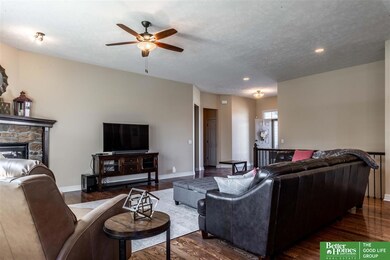
3617 S 181st St Omaha, NE 68130
South Elkhorn NeighborhoodEstimated Value: $483,638 - $509,000
Highlights
- Ranch Style House
- Engineered Wood Flooring
- Balcony
- Rohwer Elementary School Rated A-
- Cathedral Ceiling
- 3 Car Attached Garage
About This Home
As of May 2021**Contract is Pending** West Bay Wood Ranch - 3 bed, 2 bath, 3 car garage, 2002 sq ft - so much space and such a great layout! Welcoming covered porch with open floor plan connecting the kitchen and dinette with the large great-room. Corner walk-in pantry to keep yourself organized in kitchen and you'll love the gorgeous granite counters. Generous master suite has walk-in closet organization system and is well separated from the other bedrooms maximizing privacy and entertaining. The primary bathroom boasts 2 sinks, a private water closet, a walk-in shower, and relaxing whirlpool tub. Spacious main level laundry. Large drop area with coat closet. Bedroom #3 can have many uses, can be used as a part of a larger guest suite or the much-needed home office. The unfinished walkout basement has so many possibilities. Enjoy the landscaped, fully-fenced backyard that backs to a walking trail.
Last Agent to Sell the Property
Better Homes and Gardens R.E. License #20160282 Listed on: 04/06/2021

Home Details
Home Type
- Single Family
Est. Annual Taxes
- $6,753
Year Built
- Built in 2015
Lot Details
- 0.25 Acre Lot
- Lot Dimensions are 78 x 140
- Vinyl Fence
HOA Fees
- $13 Monthly HOA Fees
Parking
- 3 Car Attached Garage
- Garage Door Opener
Home Design
- Ranch Style House
- Composition Roof
- Concrete Perimeter Foundation
- Hardboard
- Stone
Interior Spaces
- 2,002 Sq Ft Home
- Cathedral Ceiling
- Ceiling Fan
- Window Treatments
- Sliding Doors
- Living Room with Fireplace
- Dining Area
- Unfinished Basement
- Walk-Out Basement
Kitchen
- Oven or Range
- Freezer
- Ice Maker
- Dishwasher
- Disposal
Flooring
- Engineered Wood
- Wall to Wall Carpet
Bedrooms and Bathrooms
- 3 Bedrooms
- Walk-In Closet
- 1 Full Bathroom
- Shower Only
Outdoor Features
- Balcony
- Covered Deck
Schools
- Rohwer Elementary School
- Russell Middle School
- Millard West High School
Utilities
- Forced Air Heating and Cooling System
- Heating System Uses Gas
Community Details
- Built by Sherwood
- West Bay Woods Subdivision
Listing and Financial Details
- Assessor Parcel Number 2425240742
Ownership History
Purchase Details
Purchase Details
Home Financials for this Owner
Home Financials are based on the most recent Mortgage that was taken out on this home.Purchase Details
Home Financials for this Owner
Home Financials are based on the most recent Mortgage that was taken out on this home.Purchase Details
Purchase Details
Similar Homes in the area
Home Values in the Area
Average Home Value in this Area
Purchase History
| Date | Buyer | Sale Price | Title Company |
|---|---|---|---|
| Long Shirley N | -- | None Listed On Document | |
| Long Shirley | $385,000 | Ambassador Title Services | |
| Cox Kathleen | $328,000 | Ambassador Title Services | |
| Sherwood Homes Inc | $1,085,000 | -- | |
| Gold Street Inc | $1,556,300 | -- |
Mortgage History
| Date | Status | Borrower | Loan Amount |
|---|---|---|---|
| Previous Owner | Cox Kathleen | $227,660 | |
| Previous Owner | Cox Kathleen | $252,750 |
Property History
| Date | Event | Price | Change | Sq Ft Price |
|---|---|---|---|---|
| 05/14/2021 05/14/21 | Sold | $385,000 | +4.1% | $192 / Sq Ft |
| 04/07/2021 04/07/21 | Pending | -- | -- | -- |
| 04/06/2021 04/06/21 | For Sale | $370,000 | +12.9% | $185 / Sq Ft |
| 10/16/2015 10/16/15 | Sold | $327,750 | -1.8% | $164 / Sq Ft |
| 09/14/2015 09/14/15 | Pending | -- | -- | -- |
| 02/24/2015 02/24/15 | For Sale | $333,870 | -- | $167 / Sq Ft |
Tax History Compared to Growth
Tax History
| Year | Tax Paid | Tax Assessment Tax Assessment Total Assessment is a certain percentage of the fair market value that is determined by local assessors to be the total taxable value of land and additions on the property. | Land | Improvement |
|---|---|---|---|---|
| 2023 | $6,849 | $344,000 | $53,800 | $290,200 |
| 2022 | $7,271 | $344,000 | $53,800 | $290,200 |
| 2021 | $6,697 | $318,500 | $53,800 | $264,700 |
| 2020 | $6,753 | $318,500 | $53,800 | $264,700 |
| 2019 | $6,926 | $325,700 | $53,800 | $271,900 |
| 2018 | $7,023 | $325,700 | $53,800 | $271,900 |
| 2017 | $7,512 | $325,700 | $53,800 | $271,900 |
| 2016 | $7,512 | $315,000 | $33,300 | $281,700 |
| 2015 | $941 | $36,800 | $36,800 | $0 |
| 2014 | $941 | $36,800 | $36,800 | $0 |
Agents Affiliated with this Home
-
Laura Osborn

Seller's Agent in 2021
Laura Osborn
Better Homes and Gardens R.E.
(402) 312-9014
2 in this area
88 Total Sales
-
Bill Nolan

Buyer's Agent in 2021
Bill Nolan
BHHS Ambassador Real Estate
(402) 850-4021
1 in this area
53 Total Sales
-
John Gell

Seller's Agent in 2015
John Gell
BHHS Ambassador Real Estate
(402) 740-4885
3 in this area
105 Total Sales
-
R
Buyer's Agent in 2015
Randy Titus
Nebraska Realty
(402) 889-1497
Map
Source: Great Plains Regional MLS
MLS Number: 22106318
APN: 2524-0742-24
- 3835 S 179th Terrace
- 18470 Vinton St
- 18476 Vinton St
- 3561 S 185th Ave
- 18652 Van Camp Dr
- 3814 S 186th Ave
- 4410 S 176th St
- 17650 J St
- 17702 J St
- 3335 S 188th Ave
- 3231 S 188th Ave
- 4522 S 176th Ave
- 3334 S 188th Ave
- 18914 C St
- 17821 Jacobs Cir
- 3117 S 174th Cir
- 3715 S 170th Ct
- 18313 Dupont Cir
- 2330 S 183rd Cir
- 2307 S 184th Cir
- 3617 S 181st St
- 3623 S 181st St
- 3611 S 181st St
- 3629 S 181st St
- 3616 S 181st St
- 3605 S 181st St
- 3622 S 181st St
- 3606 S 181st St
- 3628 S 181st St
- 3635 S 181st St
- 18106 Ontario St
- 3634 S 181st St
- 18119 Ontario St
- 3641 S 181st St
- 3615 S 182nd Cir
- 18112 Ontario St
- 3611 S 182nd Cir
- 3640 S 181st St
- 9906 S 180th St
- 18203 Ontario St
