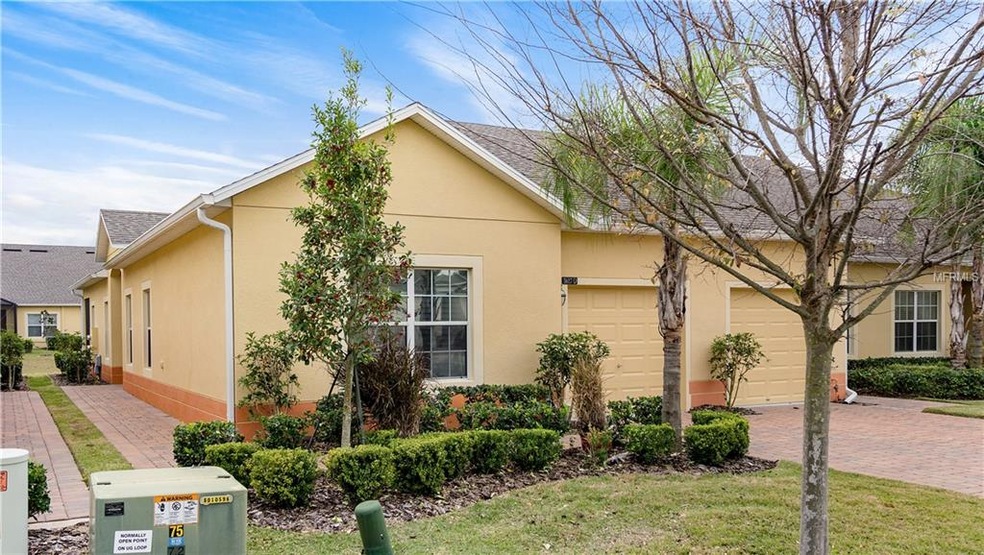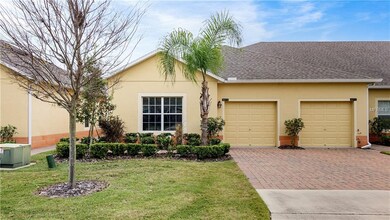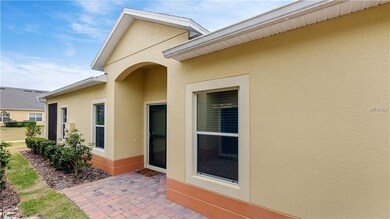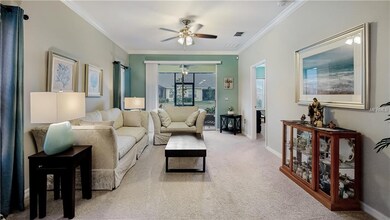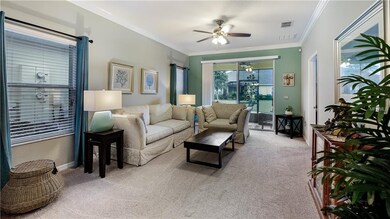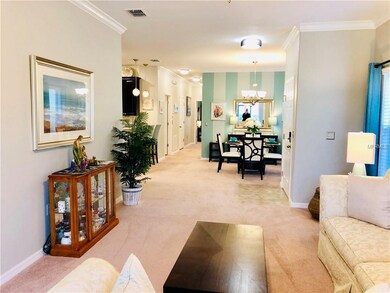
3617 Solana Cir Unit D Clermont, FL 34711
Heritage Hills NeighborhoodHighlights
- Water Access
- Senior Community
- Open Floorplan
- Fitness Center
- Gated Community
- Ranch Style House
About This Home
As of July 2021You will feel like you are minutes away from the ocean breezes when you step into this desirable end unit villa in the gated community of Heritage Hills! Tastefully painted & decorated in beach colors, each room boasts a feeling of relaxation & coming home. You will find an upgraded kitchen with 42” Espresso Cabinets including pull out drawers, lovely granite counters, subway tiled back-splash, a closet pantry, a double bowl deep sink & like new s/s appliances. There are 2 bedrms & 2 baths, Flex Room & rear screen porch. This house has has been cared for & is well maintained. The spacious master suite is complete w/a walk-in closet & en-suite bath with granite counters, dual sinks & an over-sized shower. There are Bahama shutters & lovely window treatments throughout. Plush carpet in all the living areas & tile in the foyer & all “wet” areas + a washer/dryer & security system. The over-sized 1 car garage has custom cabinets for additional storage. The furniture/furnishings can also be purchased w/separate bill of sale. You can move in immediately & begin enjoying the many amenities afforded to you in this active 55+ community - a resort style pool, spa, tennis courts, basketball, shuffleboard, bocce ball, horseshoes, a chipping/putting green, billiards, ballroom, fitness center, library, on-site vineyard, clubs, workshops, walking-bike trails, golf simulator, on site concierge, planned outings & much more!!! Truly a delightful place for active adults! Call today for an appointment to see/show & sell!
Last Agent to Sell the Property
KELLER WILLIAMS ELITE PARTNERS III REALTY License #0351756 Listed on: 01/26/2019

Last Buyer's Agent
KELLER WILLIAMS ELITE PARTNERS III REALTY License #0351756 Listed on: 01/26/2019

Home Details
Home Type
- Single Family
Est. Annual Taxes
- $1,965
Year Built
- Built in 2015
Lot Details
- 3,524 Sq Ft Lot
- Property fronts a private road
- East Facing Home
- Mature Landscaping
- Level Lot
- Property is zoned PUD
HOA Fees
- $341 Monthly HOA Fees
Parking
- 1 Car Attached Garage
- Oversized Parking
- Common or Shared Parking
- Garage Door Opener
- Driveway
- Open Parking
Home Design
- Ranch Style House
- Florida Architecture
- Villa
- Slab Foundation
- Shingle Roof
- Block Exterior
- Stucco
Interior Spaces
- 1,517 Sq Ft Home
- Open Floorplan
- Crown Molding
- High Ceiling
- Ceiling Fan
- Shutters
- Blinds
- Rods
- Sliding Doors
- Den
- Sun or Florida Room
- Inside Utility
Kitchen
- Range
- Microwave
- Dishwasher
- Stone Countertops
- Solid Wood Cabinet
- Disposal
Flooring
- Carpet
- Ceramic Tile
Bedrooms and Bathrooms
- 2 Bedrooms
- Walk-In Closet
- 2 Full Bathrooms
Laundry
- Laundry in unit
- Dryer
- Washer
Home Security
- In Wall Pest System
- Pest Guard System
Outdoor Features
- Water Access
- Enclosed patio or porch
- Rain Gutters
Schools
- Lost Lake Elementary School
- Windy Hill Middle School
- East Ridge High School
Utilities
- Central Heating and Cooling System
- Reverse Cycle Heating System
- Underground Utilities
- Electric Water Heater
- High Speed Internet
- Phone Available
- Cable TV Available
Additional Features
- Reclaimed Water Irrigation System
- City Lot
Listing and Financial Details
- Down Payment Assistance Available
- Homestead Exemption
- Visit Down Payment Resource Website
- Tax Lot 26D
- Assessor Parcel Number 03-23-26-0101000026D0
Community Details
Overview
- Senior Community
- Association fees include 24-hour guard, community pool, escrow reserves fund, ground maintenance, pool maintenance, recreational facilities, security
- Deanna Campos/407 959 9600 Association
- Clermont Heritage Hills Ph 02 Subdivision
- Association Owns Recreation Facilities
- The community has rules related to deed restrictions
- Rental Restrictions
Recreation
- Tennis Courts
- Fitness Center
- Community Pool
- Park
Security
- Gated Community
Ownership History
Purchase Details
Home Financials for this Owner
Home Financials are based on the most recent Mortgage that was taken out on this home.Purchase Details
Home Financials for this Owner
Home Financials are based on the most recent Mortgage that was taken out on this home.Purchase Details
Home Financials for this Owner
Home Financials are based on the most recent Mortgage that was taken out on this home.Similar Home in Clermont, FL
Home Values in the Area
Average Home Value in this Area
Purchase History
| Date | Type | Sale Price | Title Company |
|---|---|---|---|
| Warranty Deed | $270,000 | Equitable Ttl Of Lake Cnty L | |
| Warranty Deed | $205,000 | Metes And Bounds Title Co | |
| Special Warranty Deed | $175,000 | North American Title Company |
Mortgage History
| Date | Status | Loan Amount | Loan Type |
|---|---|---|---|
| Previous Owner | $124,940 | New Conventional |
Property History
| Date | Event | Price | Change | Sq Ft Price |
|---|---|---|---|---|
| 07/09/2021 07/09/21 | Sold | $270,000 | +3.5% | $180 / Sq Ft |
| 06/16/2021 06/16/21 | Pending | -- | -- | -- |
| 06/11/2021 06/11/21 | For Sale | $260,899 | +27.3% | $174 / Sq Ft |
| 03/13/2019 03/13/19 | Sold | $205,000 | -4.7% | $135 / Sq Ft |
| 02/16/2019 02/16/19 | Pending | -- | -- | -- |
| 01/25/2019 01/25/19 | For Sale | $215,000 | -- | $142 / Sq Ft |
Tax History Compared to Growth
Tax History
| Year | Tax Paid | Tax Assessment Tax Assessment Total Assessment is a certain percentage of the fair market value that is determined by local assessors to be the total taxable value of land and additions on the property. | Land | Improvement |
|---|---|---|---|---|
| 2025 | $2,912 | $227,130 | -- | -- |
| 2024 | $2,912 | $227,130 | -- | -- |
| 2023 | $2,912 | $214,100 | $0 | $0 |
| 2022 | $2,895 | $207,865 | $0 | $0 |
| 2021 | $3,141 | $189,517 | $0 | $0 |
| 2020 | $2,835 | $166,045 | $0 | $0 |
| 2019 | $2,892 | $161,350 | $0 | $0 |
| 2018 | $1,965 | $152,252 | $0 | $0 |
| 2017 | $1,925 | $149,121 | $0 | $0 |
| 2016 | $1,965 | $149,121 | $0 | $0 |
| 2015 | $174 | $17,500 | $0 | $0 |
| 2014 | -- | $17,500 | $0 | $0 |
Agents Affiliated with this Home
-
Cheryl Glover

Seller's Agent in 2021
Cheryl Glover
KELLER WILLIAMS ELITE PARTNERS III REALTY
(352) 267-2941
64 in this area
105 Total Sales
-
Bill Kolb
B
Buyer's Agent in 2021
Bill Kolb
REAL LIVING R E SOLUTIONS
(352) 989-6363
1 in this area
58 Total Sales
-
Gale Springer

Seller's Agent in 2019
Gale Springer
KELLER WILLIAMS ELITE PARTNERS III REALTY
(305) 345-8646
28 Total Sales
Map
Source: Stellar MLS
MLS Number: G5011298
APN: 03-23-26-0101-000-026D0
- 3640 Solana Cir Unit A
- 3606 Solana Cir
- 3632 Solana Cir Unit B
- 3603 Solana Cir Unit B
- 3201 Sonesta Ct Unit B
- 3205 Sonesta Ct Unit B
- 3205 Sonesta Ct Unit F
- 3677 Serena Ln
- 3714 Marigot Way
- 3281 Saloman Ln
- 3755 Sanibel St
- 3433 Glossy Leaf Ln
- 3649 Corsica Ln
- 2871 Sandy Cay St
- 3492 La Jolla Dr
- 3654 Limestone St
- 3329 White Blossom Ln
- 4060 Longbow Dr
- 3801 Serena Ln
- 3512 Belland Cir Unit B
