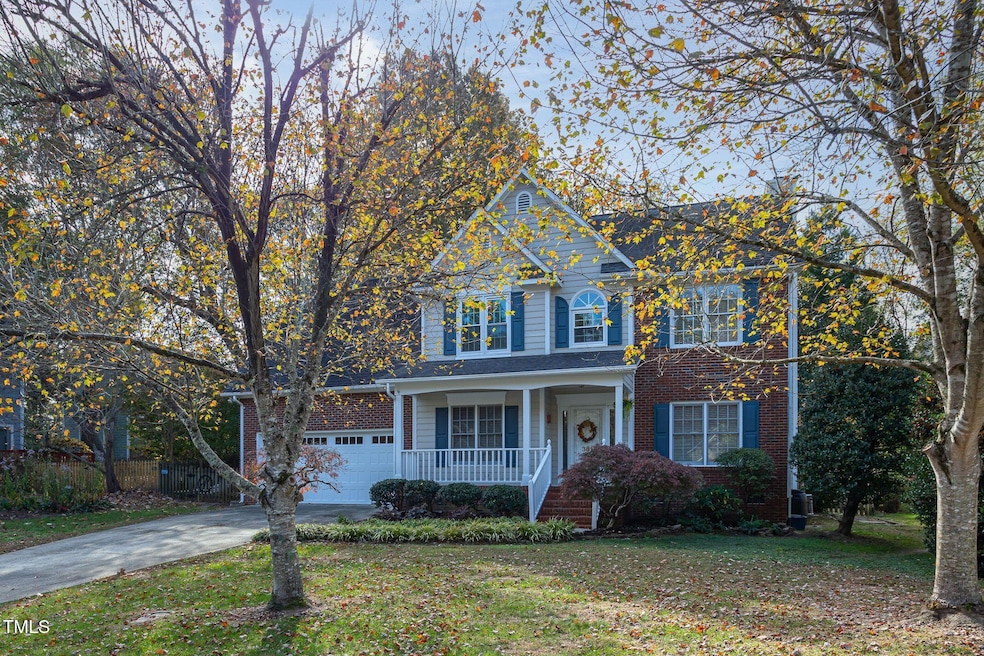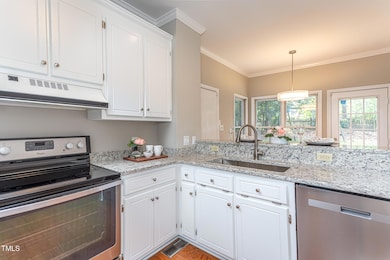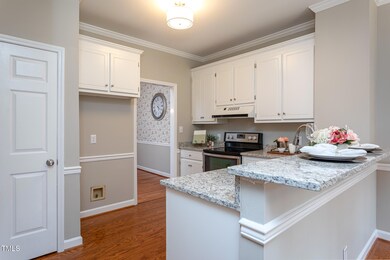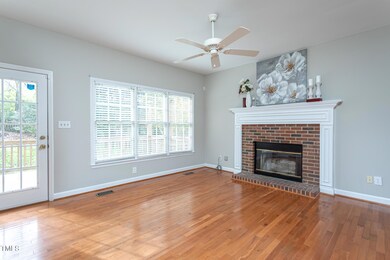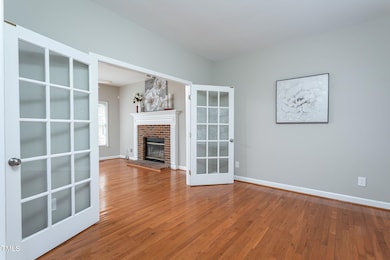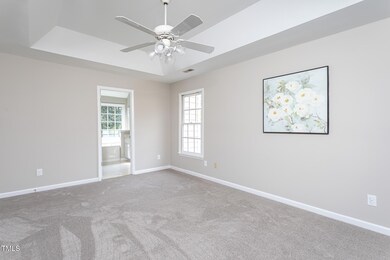
3617 Sunningdale Way Durham, NC 27707
Hope Valley NeighborhoodEstimated Value: $497,000 - $521,000
Highlights
- Traditional Architecture
- Granite Countertops
- Fenced Yard
- Wood Flooring
- Breakfast Room
- 2 Car Attached Garage
About This Home
As of December 2024Welcome to 3617 Sunningdale Way, a well-maintained traditional home nestled in Sunningdale's tranquil neighborhood. This beautiful 4-bedroom, 2.5-bath home offers inviting living space with thoughtful upgrades throughout.
Step inside to find freshly refinished hardwood floors that bring warmth and elegance, while newly installed carpet adds comfort to the upper level. The kitchen boasts new countertops, a new dishwasher, and ample cabinetry—perfect for both everyday cooking and entertaining. Retreat to the primary bedroom featuring a large walk-in closet and an ensuite bath for added privacy. Three additional bedrooms are well-sized with great closet space, and the home's second bath is conveniently located nearby. Outside, enjoy a brand-new deck that overlooks the private fenced in backyard—perfect for outdoor dining, relaxation, or gatherings with friends and family.
Its location is unbeatable convent to i-40, Downtown Durham, Duke, UNC, Chapel Hill, the airport and so much more!
Don't miss the opportunity to see this lovely home in person. Schedule your private showing today!
Last Agent to Sell the Property
Relevate Real Estate Inc. License #293949 Listed on: 11/07/2024

Home Details
Home Type
- Single Family
Est. Annual Taxes
- $3,923
Year Built
- Built in 1994
Lot Details
- 10,019 Sq Ft Lot
- Fenced Yard
HOA Fees
- $15 Monthly HOA Fees
Parking
- 2 Car Attached Garage
- 2 Open Parking Spaces
Home Design
- Traditional Architecture
- Brick Veneer
- Shingle Roof
- Masonite
Interior Spaces
- 2,064 Sq Ft Home
- 2-Story Property
- Entrance Foyer
- Family Room
- Living Room
- Breakfast Room
- Dining Room
- Basement
- Crawl Space
- Washer and Dryer
Kitchen
- Eat-In Kitchen
- Electric Range
- Dishwasher
- Granite Countertops
Flooring
- Wood
- Carpet
- Tile
Bedrooms and Bathrooms
- 4 Bedrooms
- Walk-In Closet
- Bathtub with Shower
- Walk-in Shower
Schools
- Murray Massenburg Elementary School
- Githens Middle School
- Jordan High School
Utilities
- Forced Air Heating and Cooling System
Community Details
- Association fees include ground maintenance
- Sunningdale Association, Inc Association
- Sunningdale Subdivision
Listing and Financial Details
- Assessor Parcel Number 0719-33-7764
Ownership History
Purchase Details
Home Financials for this Owner
Home Financials are based on the most recent Mortgage that was taken out on this home.Similar Homes in Durham, NC
Home Values in the Area
Average Home Value in this Area
Purchase History
| Date | Buyer | Sale Price | Title Company |
|---|---|---|---|
| Lakin Jeffrey L | $510,000 | None Listed On Document | |
| Lakin Jeffrey L | $510,000 | None Listed On Document |
Mortgage History
| Date | Status | Borrower | Loan Amount |
|---|---|---|---|
| Open | Lakin Jeffrey L | $408,000 | |
| Closed | Lakin Jeffrey L | $408,000 | |
| Previous Owner | Ray Bridgett H | $165,000 | |
| Previous Owner | Ray Randy T | $253,534 | |
| Previous Owner | Ray Randy T | $214,484 | |
| Previous Owner | Ray Randy T | $189,993 |
Property History
| Date | Event | Price | Change | Sq Ft Price |
|---|---|---|---|---|
| 12/30/2024 12/30/24 | Sold | $510,000 | +2.6% | $247 / Sq Ft |
| 11/13/2024 11/13/24 | Pending | -- | -- | -- |
| 11/07/2024 11/07/24 | For Sale | $497,250 | -- | $241 / Sq Ft |
Tax History Compared to Growth
Tax History
| Year | Tax Paid | Tax Assessment Tax Assessment Total Assessment is a certain percentage of the fair market value that is determined by local assessors to be the total taxable value of land and additions on the property. | Land | Improvement |
|---|---|---|---|---|
| 2024 | $3,993 | $286,227 | $61,550 | $224,677 |
| 2023 | $3,749 | $286,227 | $61,550 | $224,677 |
| 2022 | $3,663 | $286,227 | $61,550 | $224,677 |
| 2021 | $3,646 | $286,227 | $61,550 | $224,677 |
| 2020 | $3,560 | $286,227 | $61,550 | $224,677 |
| 2019 | $3,560 | $286,227 | $61,550 | $224,677 |
| 2018 | $3,580 | $263,929 | $45,547 | $218,382 |
| 2017 | $3,554 | $263,929 | $45,547 | $218,382 |
| 2016 | $3,434 | $263,929 | $45,547 | $218,382 |
| 2015 | $3,519 | $254,219 | $39,181 | $215,038 |
| 2014 | $3,519 | $254,219 | $39,181 | $215,038 |
Agents Affiliated with this Home
-
Courtney Brown
C
Seller's Agent in 2024
Courtney Brown
Relevate Real Estate Inc.
(561) 504-7685
6 in this area
53 Total Sales
-
Emiya McLendon
E
Seller Co-Listing Agent in 2024
Emiya McLendon
LPT Realty, LLC
(252) 876-2775
2 in this area
10 Total Sales
-
Molly Cromer
M
Buyer's Agent in 2024
Molly Cromer
Peak, Swirles & Cavallito
1 in this area
5 Total Sales
Map
Source: Doorify MLS
MLS Number: 10062200
APN: 136632
- 6 Danesfield Ct
- 4220 Hope Valley Rd
- 137 Cofield Cir
- 3511 Shady Creek Dr
- 129 Cofield Cir
- 3514 Shady Creek Dr
- 903 Teague Place
- 5515 S Roxboro St Unit 16
- 3541 Rugby Rd
- 4532 Malvern Rd
- 3540 Rugby Rd
- 4 Kimberly Dr
- 11 Willow Bridge Dr
- 4005 King Charles Rd
- 3934 Hope Valley Rd
- 14 W Bridlewood Trail
- 3915 Nottaway Rd
- 55 Willow Bridge Dr
- 4030 King Charles Rd
- 4 Barkridge Ct
- 3619 Sunningdale Way
- 3607 Sunningdale Way
- 3605 Sunningdale Way
- 9 Danesfield Ct
- 7 Danesfield Ct
- 3621 Sunningdale Way
- 3618 Sunningdale Way
- 3616 Sunningdale Way
- 3603 Sunningdale Way
- 3620 Sunningdale Way
- 3614 Sunningdale Way
- 3625 Sunningdale Way
- 3 Danesfield Ct
- 3622 Sunningdale Way
- 10 Danesfield Ct
- 3604 Sunningdale Way
- 3608 Sunningdale Way
- 3612 Sunningdale Way
- 3602 Sunningdale Way
- 3624 Sunningdale Way
