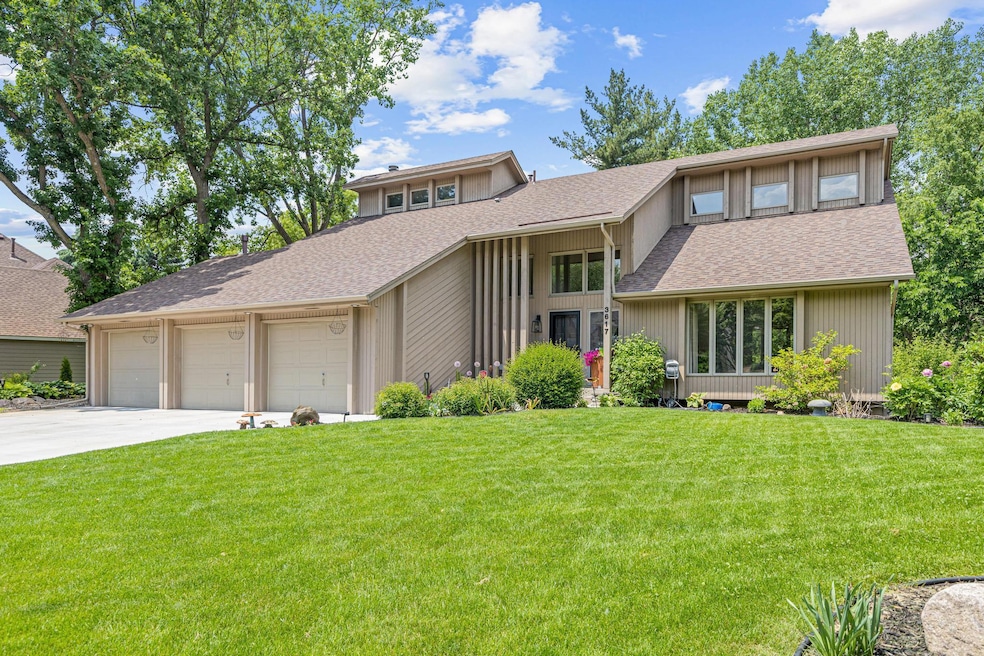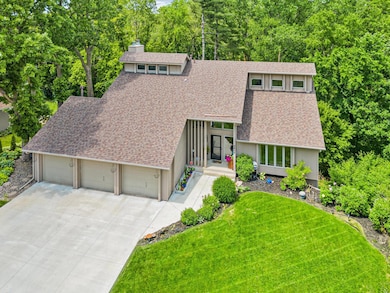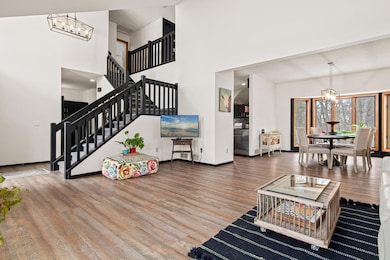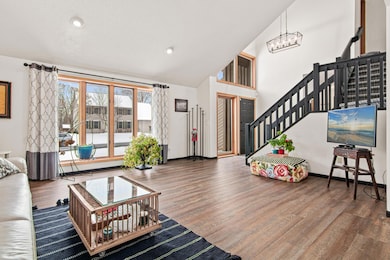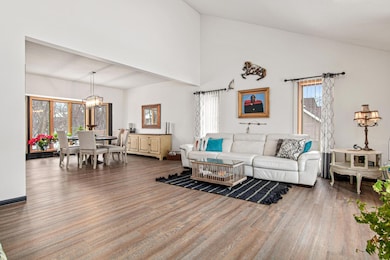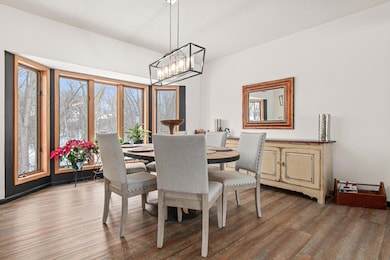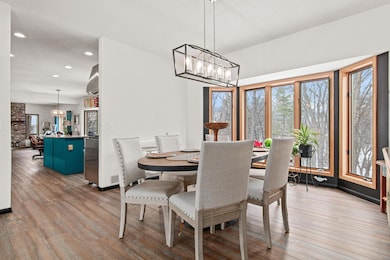3617 Tanglewood Ct Saint Paul, MN 55123
Estimated payment $4,689/month
Highlights
- Family Room with Fireplace
- Recreation Room
- 3 Car Attached Garage
- Woodland Elementary School Rated A
- Stainless Steel Appliances
- Living Room
About This Home
Tucked away on a quiet cul-de-sac in the highly coveted Woodlands neighborhood of Eagan, this stunningly renovated two-story home offers the perfect blend of elegance, comfort, and modern functionality. Set on a spacious .60 acre private lot surrounded by nature, this 5-bedroom, 4-bath residence is move-in ready and full of thoughtful upgrades.
Step inside to a sun-drenched main level featuring a chef-inspired kitchen complete with a 48” Thermador Professional range, pot filler, expansive center island, brand-new granite countertops, and a bonus coffee bar with a second sink. The adjoining great room opens to an oversized deck—perfect for entertaining or simply enjoying the serene backyard views.
Additional main-level highlights include a vaulted front living room filled with natural light, a formal dining space, convenient half bath, and a functional mudroom off the oversized heated 3-car garage with shop area (892 sqft). Upstairs, the luxurious primary suite offers a private laundry area, custom walk-in closet, a spa-like en-suite bath with a 7-head walk-in shower and heated tile floors. 2nd upper level bedroom, full bathroom and an office area with closet that could easily be converted to a 3rd upper level bedroom!
The walk-out lower level is ideal for multi-generational living, mother-in-law suite or hosting guests, featuring a full second kitchen, spacious living area, three generously sized bedrooms, a second laundry room, generous storage, and a beautifully updated 3⁄4 bath with heated tile floors! Plenty of space for an additional home office or work out space.
Located in award-winning ISD 196 and boasting recent improvements including a brand-new concrete driveway and patio, this meticulously maintained home has it all. Roof (2020), Water softener (2024), Water heater (2024), A/C (2025), Deck stairs (2025), Concrete driveway and lower patio (2023), Lower level windows (2025), Flooring (2022), Electrical panel (2022), Primary bath, closet, kitchen, lower level bath and kitchen (2022)! Don’t miss the supplements for the full list of upgrades!
Home Details
Home Type
- Single Family
Est. Annual Taxes
- $7,288
Year Built
- Built in 1989
Lot Details
- 0.61 Acre Lot
- Lot Dimensions are 78x326x10.9x277
- Property has an invisible fence for dogs
- Property is Fully Fenced
HOA Fees
- $33 Monthly HOA Fees
Parking
- 3 Car Attached Garage
- Heated Garage
- Insulated Garage
Interior Spaces
- 2-Story Property
- Family Room with Fireplace
- 2 Fireplaces
- Living Room
- Dining Room
- Recreation Room
- Dryer
Kitchen
- Microwave
- Dishwasher
- Stainless Steel Appliances
- Disposal
Bedrooms and Bathrooms
- 5 Bedrooms
Finished Basement
- Walk-Out Basement
- Basement Fills Entire Space Under The House
Utilities
- Forced Air Heating and Cooling System
Community Details
- Sharper Management Association, Phone Number (952) 698-2066
- The Woodlands 2Nd Add Subdivision
Listing and Financial Details
- Assessor Parcel Number 107587601110
Map
Home Values in the Area
Average Home Value in this Area
Tax History
| Year | Tax Paid | Tax Assessment Tax Assessment Total Assessment is a certain percentage of the fair market value that is determined by local assessors to be the total taxable value of land and additions on the property. | Land | Improvement |
|---|---|---|---|---|
| 2024 | $7,288 | $662,000 | $205,100 | $456,900 |
| 2023 | $7,288 | $644,800 | $205,800 | $439,000 |
| 2022 | $6,214 | $630,100 | $205,200 | $424,900 |
| 2021 | $6,032 | $544,600 | $178,400 | $366,200 |
| 2020 | $6,006 | $519,900 | $179,500 | $340,400 |
| 2019 | $5,440 | $506,100 | $170,900 | $335,200 |
| 2018 | $5,622 | $483,800 | $162,800 | $321,000 |
| 2017 | $5,829 | $483,600 | $155,100 | $328,500 |
| 2016 | $5,977 | $477,700 | $147,700 | $330,000 |
| 2015 | $5,865 | $472,500 | $147,700 | $324,800 |
| 2014 | -- | $470,600 | $143,700 | $326,900 |
| 2013 | -- | $417,200 | $130,400 | $286,800 |
Property History
| Date | Event | Price | Change | Sq Ft Price |
|---|---|---|---|---|
| 07/24/2025 07/24/25 | For Sale | $760,000 | 0.0% | $185 / Sq Ft |
| 06/30/2025 06/30/25 | Off Market | $760,000 | -- | -- |
| 06/12/2025 06/12/25 | For Sale | $760,000 | -- | $185 / Sq Ft |
Purchase History
| Date | Type | Sale Price | Title Company |
|---|---|---|---|
| Deed | $623,475 | -- | |
| Interfamily Deed Transfer | -- | None Available |
Mortgage History
| Date | Status | Loan Amount | Loan Type |
|---|---|---|---|
| Open | $592,300 | New Conventional | |
| Previous Owner | $89,108 | New Conventional | |
| Previous Owner | $70,000 | Credit Line Revolving |
Source: NorthstarMLS
MLS Number: 6732968
APN: 10-75876-01-110
- 3675 Woodland Trail
- 804 Great Oaks Trail
- 3631 Woodcrest Cir
- 3626 Springwood Ct
- 831 Hidden Meadow Trail
- 947 Wild Rose Ct
- 980 Monarch Trail
- 995 Stony Point Rd
- 3467 Trails End Rd
- 700 Stonewood Rd
- 3551 Blue Jay Way Unit 201
- 874 Wescott Square
- 815 Wescott Square
- 3655 Falcon Way
- 3664 Falcon Way
- 3424 Eagan Oaks Ct
- 3566 Blue Jay Way Unit 207
- 3838 Bridgewater Dr
- 3408 Eagan Oaks Ct
- 1067 Hummingbird Ln
- 3759 Greensboro Dr
- 902 Wescott Trail Unit 202
- 869-937 Wescott Square
- 3409 Chestnut Ln
- 3473 Chestnut Ln
- 3420 Golfview Dr Unit 307
- 989 Ticonderoga Trail
- 1125 Duckwood Trail
- 3575 Lexington Ave S
- 3475 Golfview Dr
- 1120 Westbury Cir
- 1160 Northwood Dr
- 3485 Promenade Ave
- 1272 Birch Point
- 4100-4160 Lexington Ave S
- 3340 Pilot Knob Rd
- 1435 Englert Rd
- 1364 High Site Dr
- 10030 Diffley Ct
- 10042 Diffley Ct
