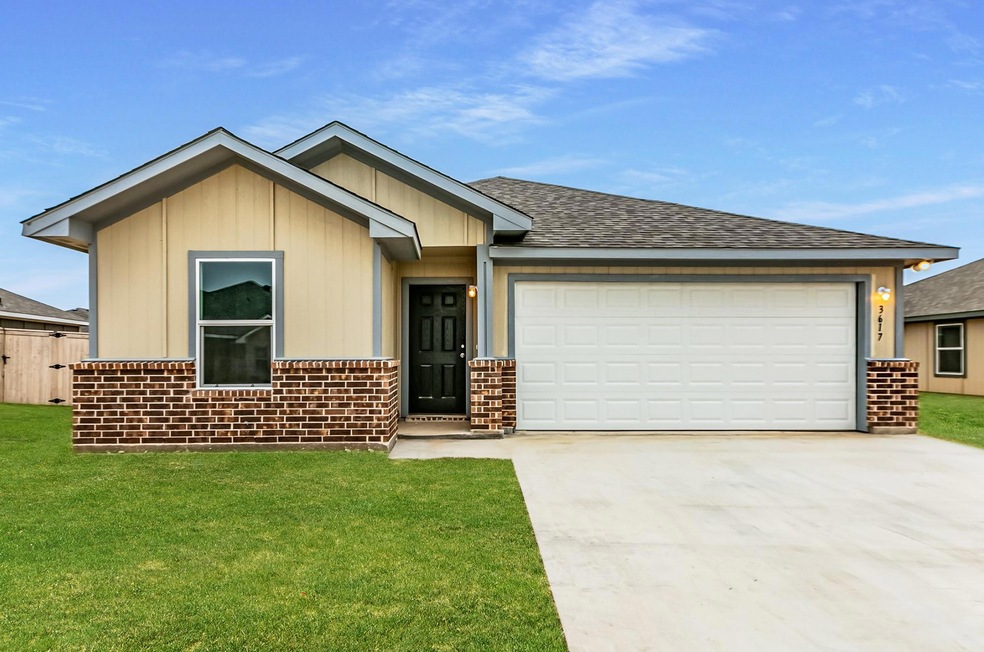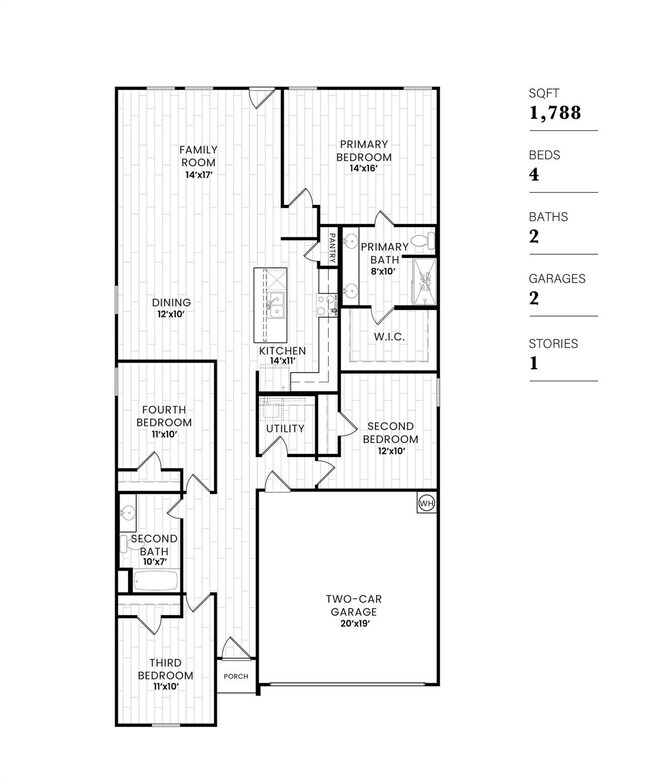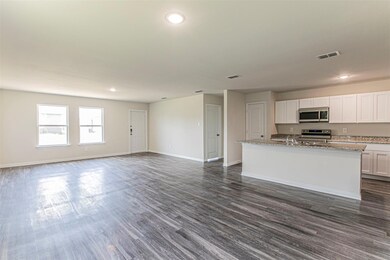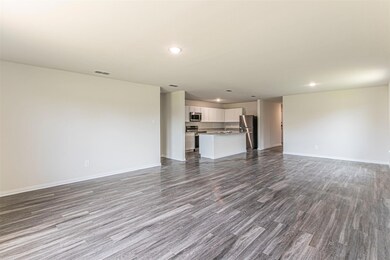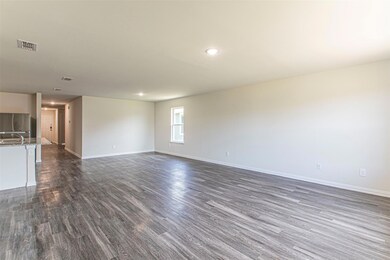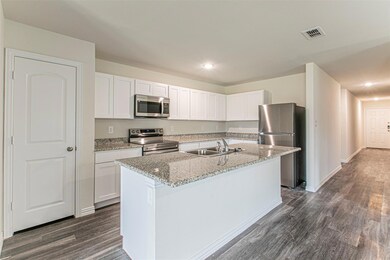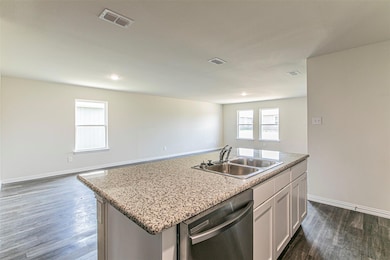
3617 Yamini Dr Abilene, TX 79606
Far Southside NeighborhoodHighlights
- 2 Car Attached Garage
- 1-Story Property
- Central Heating and Cooling System
- Wylie West Early Childhood Center Rated A-
- Vinyl Plank Flooring
About This Home
As of February 2025AMAZING OPPORTUNITY FOR NEW CONSTRUCTION FROM AMERITEX HOMES! Ask about limited-time seller concessions on select homes. Beautiful home for sale featuring 4 bedrooms, 2 bathrooms, an open concept floor plan and many more modern amenities throughout. The kitchen boasts a large island with upgraded countertops and energy-efficient appliances. Private primary includes ensuite bathroom and walk-in closet. Attached two car garage makes parking easy and convenient. All these features and more make this home is a must see! Images may be reflective of a staged or representative unit; homes are unfurnished and features may vary by floor plan and location.
Last Agent to Sell the Property
Listing Spark Brokerage Phone: 512-827-2252 License #0548216 Listed on: 02/06/2025
Last Buyer's Agent
NON-MLS MEMBER
NON MLS
Home Details
Home Type
- Single Family
Est. Annual Taxes
- $6,115
Year Built
- Built in 2023
Parking
- 2 Car Attached Garage
Home Design
- Slab Foundation
- Composition Roof
Interior Spaces
- 1,808 Sq Ft Home
- 1-Story Property
- Vinyl Plank Flooring
Kitchen
- Electric Oven
- Electric Range
- Dishwasher
- Disposal
Bedrooms and Bathrooms
- 4 Bedrooms
- 2 Full Bathrooms
Schools
- Wylie East Elementary School
- Wylie West Middle School
- Wylie High School
Additional Features
- 7,710 Sq Ft Lot
- Central Heating and Cooling System
Community Details
- Forrest Meadows Add Subdivision
Listing and Financial Details
- Assessor Parcel Number 1063934
- Tax Block B
- $6,115 per year unexempt tax
Ownership History
Purchase Details
Home Financials for this Owner
Home Financials are based on the most recent Mortgage that was taken out on this home.Purchase Details
Similar Homes in Abilene, TX
Home Values in the Area
Average Home Value in this Area
Purchase History
| Date | Type | Sale Price | Title Company |
|---|---|---|---|
| Special Warranty Deed | -- | None Listed On Document | |
| Deed | -- | None Listed On Document |
Mortgage History
| Date | Status | Loan Amount | Loan Type |
|---|---|---|---|
| Open | $60,000,000 | New Conventional |
Property History
| Date | Event | Price | Change | Sq Ft Price |
|---|---|---|---|---|
| 02/06/2025 02/06/25 | Sold | -- | -- | -- |
| 02/06/2025 02/06/25 | For Sale | $339,720 | -- | $188 / Sq Ft |
Tax History Compared to Growth
Tax History
| Year | Tax Paid | Tax Assessment Tax Assessment Total Assessment is a certain percentage of the fair market value that is determined by local assessors to be the total taxable value of land and additions on the property. | Land | Improvement |
|---|---|---|---|---|
| 2023 | $6,115 | $132,387 | $30,000 | $102,387 |
| 2022 | $708 | $30,000 | $30,000 | $0 |
| 2021 | $131 | $5,100 | $5,100 | $0 |
Agents Affiliated with this Home
-
Aaron Jistel

Seller's Agent in 2025
Aaron Jistel
Listing Spark
(512) 827-2252
43 in this area
3,786 Total Sales
-
N
Buyer's Agent in 2025
NON-MLS MEMBER
NON MLS
Map
Source: North Texas Real Estate Information Systems (NTREIS)
MLS Number: 20837893
APN: 1063934
- 18 Mission Hills
- 3341 Muthu Veer Dr
- 10 Vista Ridge
- 12 Mission Hills
- 21 Mesa Ridge
- 11 Monarch Dr
- 6940 Tin Cup
- 7077 Tin Cup
- 7069 Tin Cup
- 6948 Tin Cup
- 7085 Tin Cup
- 7093 Tin Cup
- 7101 Tin Cup
- 6916 Tin Cup
- 3317 Muthu Veer Dr
- 4034 Forrest Hill Rd
- 4102 Forrest Hill Rd
- 3901 Inverrary Dr
- 3340 Muthu Veer Dr
- 6733 Hillside Ct
